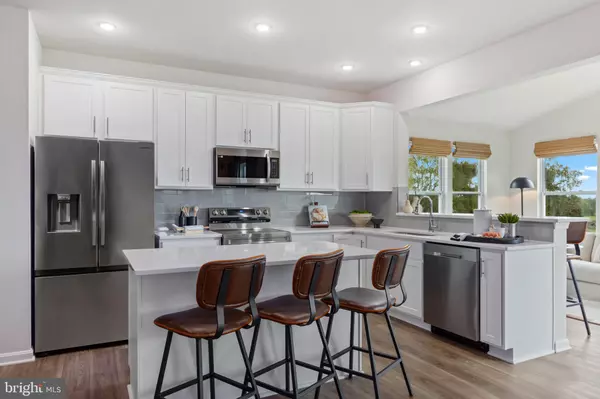
2 MILLFIELD DR Warrenton, VA 20187
4 Beds
3 Baths
2,853 SqFt
UPDATED:
12/23/2024 12:28 PM
Key Details
Property Type Single Family Home
Sub Type Detached
Listing Status Pending
Purchase Type For Sale
Square Footage 2,853 sqft
Price per Sqft $231
Subdivision Millfield
MLS Listing ID VAFQ2011656
Style Craftsman
Bedrooms 4
Full Baths 2
Half Baths 1
HOA Fees $200/ann
HOA Y/N Y
Abv Grd Liv Area 2,035
Originating Board BRIGHT
Year Built 2024
Tax Year 2024
Lot Size 0.253 Acres
Acres 0.25
Property Description
Photos of similar model.
Location
State VA
County Fauquier
Zoning R
Rooms
Basement Daylight, Partial, Outside Entrance, Poured Concrete, Rear Entrance, Interior Access, Partially Finished
Interior
Interior Features Family Room Off Kitchen, Floor Plan - Open, Kitchen - Island, Pantry
Hot Water Propane
Heating Forced Air
Cooling Central A/C
Flooring Carpet, Luxury Vinyl Plank
Equipment Built-In Microwave, Built-In Range, Dishwasher, ENERGY STAR Refrigerator
Fireplace N
Appliance Built-In Microwave, Built-In Range, Dishwasher, ENERGY STAR Refrigerator
Heat Source Propane - Leased
Laundry Upper Floor
Exterior
Parking Features Garage Door Opener, Garage - Front Entry
Garage Spaces 2.0
Utilities Available Cable TV, Propane
Water Access N
View Trees/Woods
Roof Type Architectural Shingle
Accessibility None
Attached Garage 2
Total Parking Spaces 2
Garage Y
Building
Story 3
Foundation Passive Radon Mitigation, Concrete Perimeter
Sewer Public Sewer
Water Public
Architectural Style Craftsman
Level or Stories 3
Additional Building Above Grade, Below Grade
Structure Type Dry Wall
New Construction Y
Schools
Elementary Schools P.B. Smith
Middle Schools Warrenton
High Schools Kettle Run
School District Fauquier County Public Schools
Others
Senior Community No
Tax ID NO TAX RECORD
Ownership Fee Simple
SqFt Source Estimated
Acceptable Financing Conventional, FHA, VA
Horse Property N
Listing Terms Conventional, FHA, VA
Financing Conventional,FHA,VA
Special Listing Condition Standard


GET MORE INFORMATION





