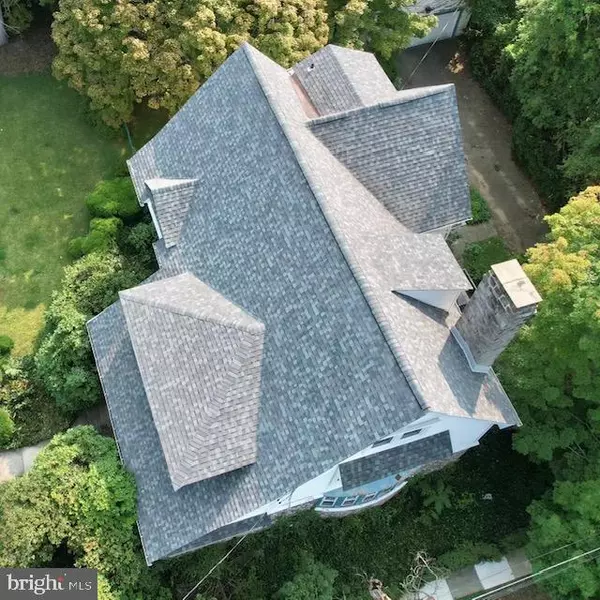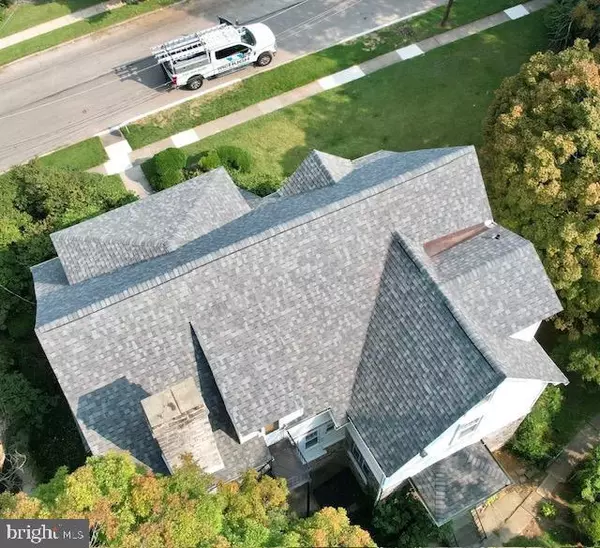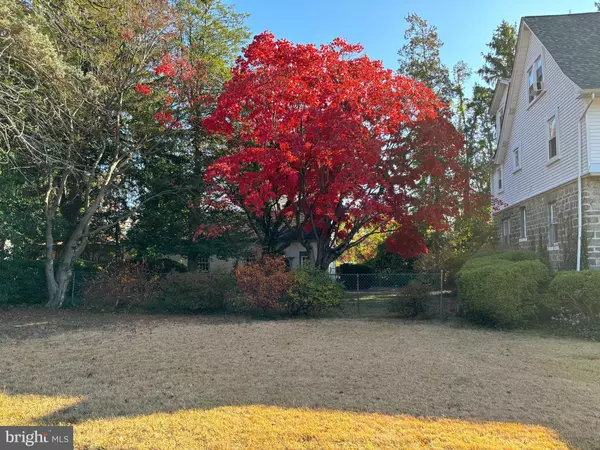
4132 SCHOOL LN Drexel Hill, PA 19026
7 Beds
2 Baths
2,848 SqFt
UPDATED:
12/21/2024 03:18 PM
Key Details
Property Type Single Family Home
Sub Type Detached
Listing Status Under Contract
Purchase Type For Sale
Square Footage 2,848 sqft
Price per Sqft $149
Subdivision None Available
MLS Listing ID PADE2065712
Style Colonial
Bedrooms 7
Full Baths 2
HOA Y/N N
Abv Grd Liv Area 2,848
Originating Board BRIGHT
Year Built 1915
Annual Tax Amount $11,295
Tax Year 2024
Lot Size 0.290 Acres
Acres 0.29
Lot Dimensions 125.00 x 100.00
Property Description
Back on the market with new roof (2024) with 25 year transferable warranty. New sewer lateral from house to street (2024). Power Washed exterior Fall 2024. Nestled in the sought-after neighborhood, this expansive stone colonial radiates charm and offers the perfect blend of privacy and space. As you approach the property, a welcoming 21 x 11 covered front porch invites you to step inside and explore what this 5-6 bedroom 2,848 sq ft home has to offer.
Upon entering you are greeted by a spacious foyer adorned with hardwood floors. To the right, the sunlit living room beckons with its large windows, casting a warm glow. A full-size wood-burning fireplace takes center stage, flanked by custom built-ins, creating a cozy atmosphere for relaxation or entertaining.
The formal dining room showcases wainscoting and deep window sills, providing the perfect setting for family gatherings and dinner parties. The generous kitchen boasts solid wood cabinets, ample counter space, and a breakfast area, making meal preparation a delight.
As you ascend to the second floor, the main bedroom awaits, offering a spacious retreat with two closets and custom built-in shelving. The updated main bathroom features a walk-in shower, adding a touch of luxury to your daily routine. To the left a small bedroom/nursery, currently used as a sunroom. The second largest bedroom, currently painted in a cheerful yellow, boasts two closets and connects to a fourth bedroom. A cozy room could count as a fifth bedroom or an office with a wood-burning fireplace and hardwood floors completes this level, offering flexibility to suit your lifestyle.
Third floor is a true bonus, offering a versatile space that can be transformed to suit your needs. Whether you envision an in-law suite, a teen retreat, or a studio (previous owner used this floor as his painting studio for 23 years), features an open room, two bedrooms, and a full bathroom with a shower and tub.
Outside, the property features an expansive side lot, waiting to be transformed into a beautiful garden oasis. A fenced yard off the side entrance provides a safe and spacious play area for children or pets, while the oversized garage (48 ft. deep) offers parking for 2 + cars and ample storage space. There are steps leading up to a full-size loft. The private driveway can accommodate 3-4 additional cars, ensuring plenty of parking for guests.
Additional amenities include an unfinished basement with a quarter bath, laundry area, utility sink, and a newer gas heater and water heater. The majority of windows have been replaced, and the home's original hardwood floors add to its timeless appeal. Built in 1915, this home is located on a quiet and friendly block, offering the perfect blend of tranquility and convenience. Don't miss the opportunity to make this unique and spacious home your own. Discover the charm and potential that await you in this desirable neighborhood.
Location
State PA
County Delaware
Area Upper Darby Twp (10416)
Zoning R 10 SINGLE FAMILY
Rooms
Other Rooms Living Room, Dining Room, Primary Bedroom, Bedroom 2, Bedroom 3, Bedroom 4, Bedroom 5, Kitchen, Foyer, Bedroom 6, Bathroom 1, Bathroom 2, Bonus Room, Additional Bedroom
Basement Drain, Full, Windows
Interior
Hot Water Natural Gas
Heating Hot Water
Cooling Window Unit(s)
Flooring Carpet, Hardwood
Fireplaces Number 2
Inclusions washer, dryer, refrigerator, ceiling fans
Fireplace Y
Heat Source Natural Gas
Exterior
Exterior Feature Porch(es)
Parking Features Garage - Front Entry, Additional Storage Area, Oversized
Garage Spaces 5.0
Fence Chain Link
Water Access N
Roof Type Architectural Shingle
Accessibility None
Porch Porch(es)
Total Parking Spaces 5
Garage Y
Building
Lot Description Corner, Level, Rear Yard, SideYard(s)
Story 3
Foundation Stone
Sewer Public Sewer
Water Public
Architectural Style Colonial
Level or Stories 3
Additional Building Above Grade, Below Grade
New Construction N
Schools
High Schools U Darby
School District Upper Darby
Others
Senior Community No
Tax ID 16-11-01539-00
Ownership Fee Simple
SqFt Source Assessor
Special Listing Condition Standard


GET MORE INFORMATION





