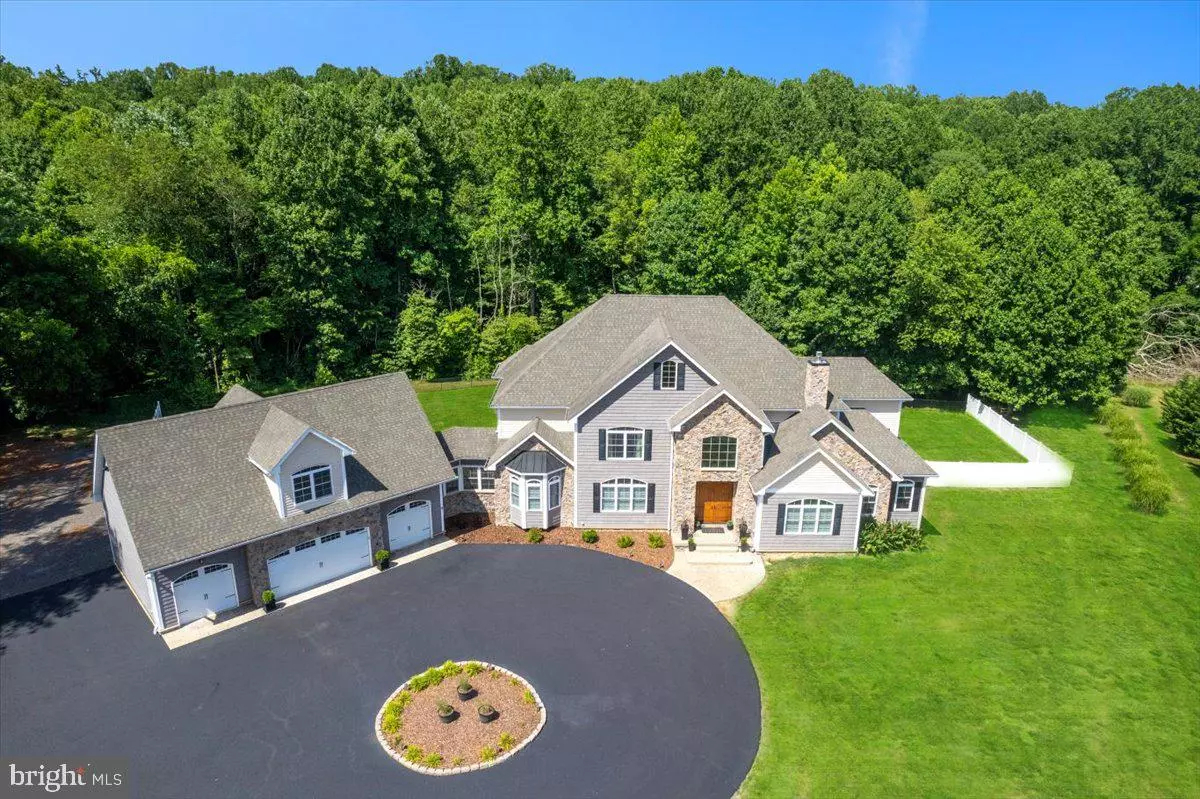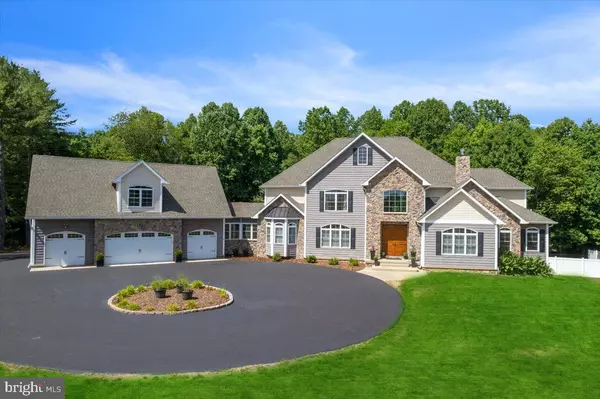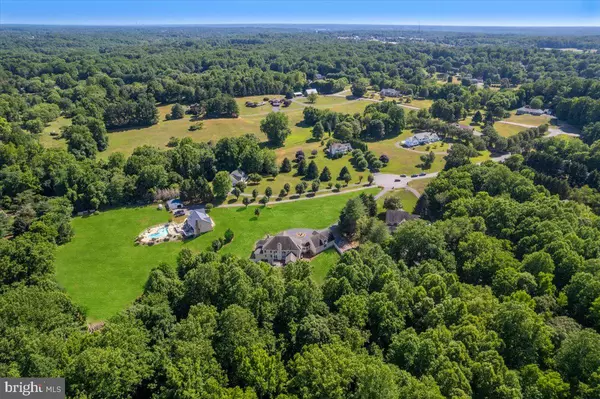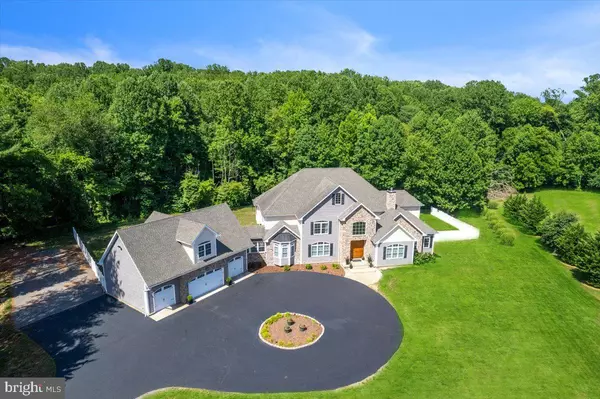
1915 OWENSVILLE CT Dunkirk, MD 20754
4 Beds
6 Baths
10,072 SqFt
UPDATED:
12/10/2024 06:42 PM
Key Details
Property Type Single Family Home
Sub Type Detached
Listing Status Under Contract
Purchase Type For Sale
Square Footage 10,072 sqft
Price per Sqft $148
Subdivision Owensville
MLS Listing ID MDCA2016506
Style Craftsman
Bedrooms 4
Full Baths 5
Half Baths 1
HOA Y/N Y
Abv Grd Liv Area 7,472
Originating Board BRIGHT
Year Built 2015
Annual Tax Amount $12,555
Tax Year 2024
Lot Size 10.250 Acres
Acres 10.25
Property Description
Discover a sanctuary of style & sophistication within this incredible home adorned with a spectacular stone front & cedar shake vinyl siding, surrounded by picturesque landscaping. The circular driveway leads to the path of a stamped & stained concrete sidewalk. You will be greeted by a soaring 8' tall double door entry. The custom designed front double doors are fiberglass insulated, stained & marine varnished to give a wonderful wood appearance, while maintenance is a breeze! Indulge in the sheer comfort and elegance of the interior, where 2 x 6 construction & upgraded insulation choices ensure a cozy atmosphere in every room. The main level showcases the ultimate, enormous owner's suite with double door entry to both the primary bedroom and bathroom.
The culinary enthusiast will delight in the gourmet kitchen, a masterpiece equipped with top-of-the-line KitchenAid appliances, custom designed soft-close cabinets and granite countertops. Don't miss the thoughtfully placed pot filler above the 6-burner cooktop with a griddle on the end! Admire the elegance of the rounded archways & cathedral ceiling in the kitchen nook, creating a welcoming space to enjoy everyday meals or entertain guests. Entertainment is effortless with the main level custom wet bar area, featuring a wine rack, refrigerator, and under cabinet lighting. Move seamlessly into the grand family room with a two-story stone fireplace, an extraordinary coffered ceiling, and custom millwork columns, offering a perfect setting for family gatherings or cozy evenings by the fire.
Retreat to the luxurious Owner's Bedroom with LED recessed lighting, a tray ceiling, dual ceiling fans, and an en-suite bath adorned with 24x24 tile, dual vanity sink cabinetry, granite countertops. The deep & oversized soaking tub features designer plumbing fixtures, a removable wand & tiled bath surround. A 5x5 arched fixed picture window above the soaking tub provides lovely wooded views. The owner's shower is tiled to the ceiling with decorative listello tile trim detail, dual shower heads, a removable shower wand, rain shower head, a tiled bench and frameless glass enclosure. Revel in the abundance of storage space with two walk-in closets. The Owner's suite windows face the private & mature hardwood out back. The sitting area also has a plumbing rough in for a future wet bar! This space is the perfect blend of functionality and elegance.
Explore the finished basement with 9 ft ceilings. Enjoy the tranquility of the screened-in porch & maintenance-free composite deck, or host outdoors on the expansive patio. The spacious garage appeals to any car enthusiast with room for 4 cars and additional space for a potential apartment or office above. From the charming plantation shutters & crown moldings to the marvel that is the remarkable rounded staircase, as well as thoughtful details (like the fire suppression system) this home offers a blend of luxury and practicality. Embrace the serene oasis that is 10 acres of privately owned land in Northern Calvert County. This home is located off of a cul-de-sac & set back from the road, complete with a fenced area for added privacy & safety. This home also features premium systems & mechanicals - dual zoned HVAC with gas back up heating, a 500 gal propane tank & a best available technology nitrogen septic system for efficiency. This home is a harmonious blend of modern amenities and timeless elegance.
Located just minutes away from parks, hiking trails, nature preserves as well as shopping, dining, entertainment and TOP RANKED schools as well as major commuter route 4, the location cannot be beat! 1915 Owensville Court is an elite home and property, well built and designed with the highest level of detail. Schedule your showing today!
Location
State MD
County Calvert
Zoning A
Rooms
Basement Walkout Level, Windows, Water Proofing System
Main Level Bedrooms 1
Interior
Hot Water Electric
Heating Heat Pump(s)
Cooling Central A/C
Fireplaces Number 2
Fireplace Y
Heat Source Electric, Propane - Owned
Exterior
Parking Features Garage - Front Entry, Additional Storage Area, Garage Door Opener, Inside Access, Oversized, Other
Garage Spaces 24.0
Water Access N
Roof Type Architectural Shingle
Accessibility Other
Attached Garage 4
Total Parking Spaces 24
Garage Y
Building
Story 3
Foundation Slab
Sewer Private Septic Tank, Nitrogen Removal System
Water Private, Well
Architectural Style Craftsman
Level or Stories 3
Additional Building Above Grade, Below Grade
New Construction N
Schools
School District Calvert County Public Schools
Others
Senior Community No
Tax ID 0503133648
Ownership Fee Simple
SqFt Source Assessor
Special Listing Condition Standard


GET MORE INFORMATION





