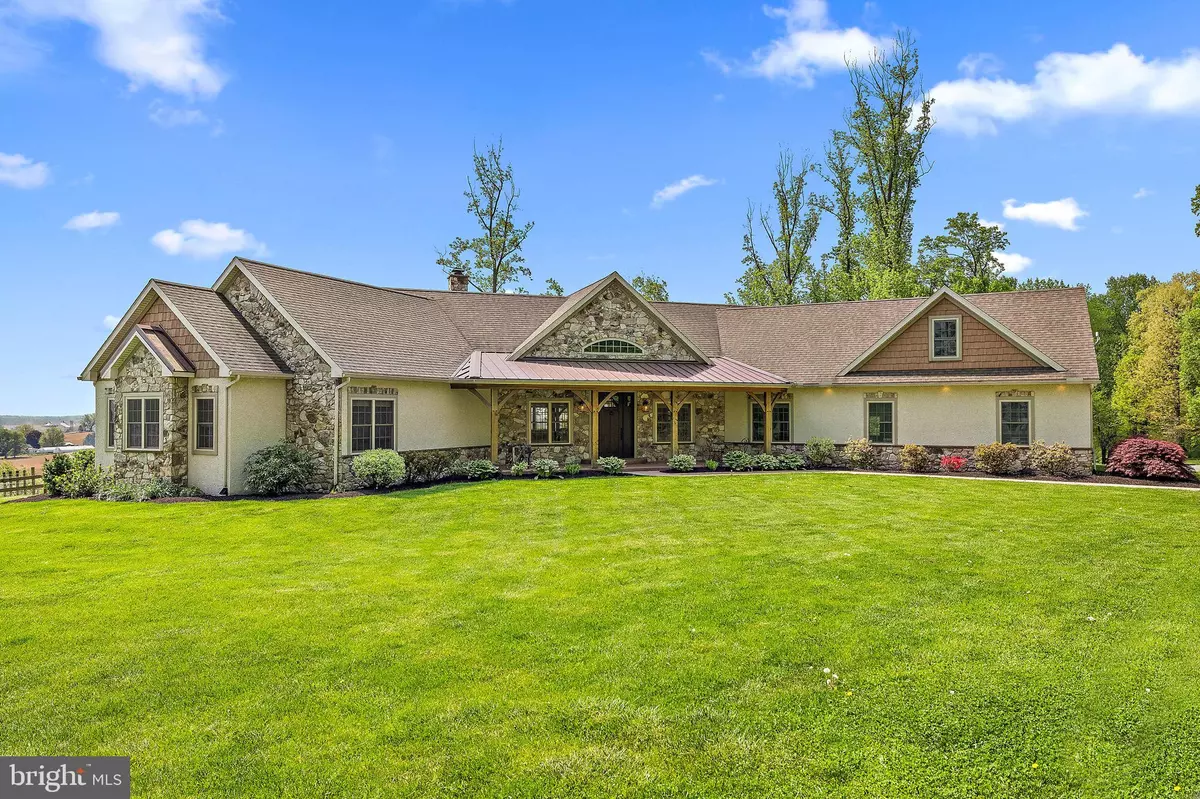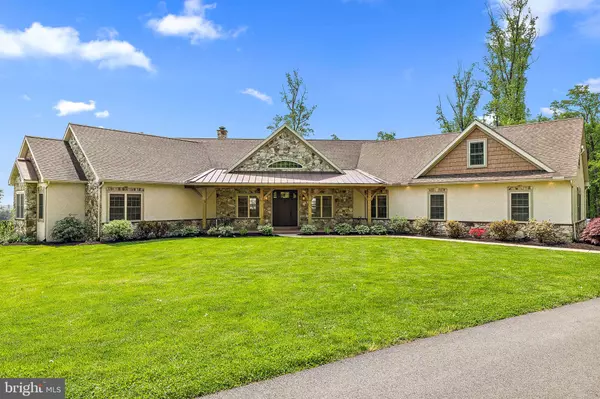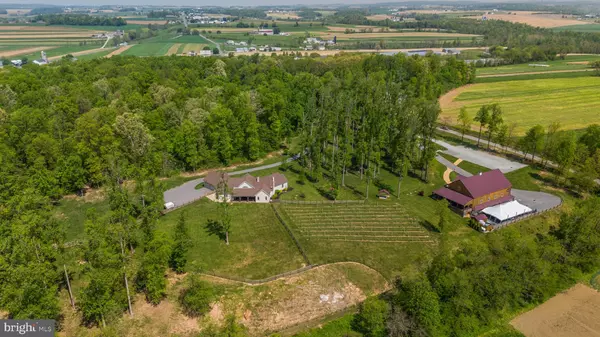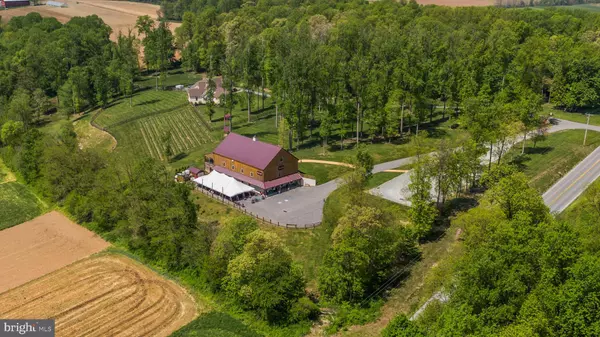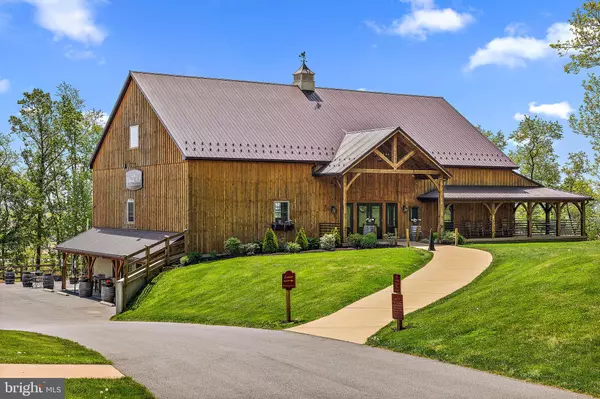
790 LITTLE BRITAIN RD N Quarryville, PA 17566
5 Beds
5 Baths
12,714 SqFt
UPDATED:
12/23/2024 03:39 PM
Key Details
Property Type Single Family Home
Sub Type Detached
Listing Status Active
Purchase Type For Sale
Square Footage 12,714 sqft
Price per Sqft $259
Subdivision None Available
MLS Listing ID PALA2054858
Style Ranch/Rambler
Bedrooms 5
Full Baths 4
Half Baths 1
HOA Y/N N
Abv Grd Liv Area 12,714
Originating Board BRIGHT
Year Built 2018
Annual Tax Amount $9,998
Tax Year 2024
Lot Size 10.000 Acres
Acres 10.0
Lot Dimensions 0.00 x 0.00
Property Description
Location
State PA
County Lancaster
Area Little Britain Twp (10538)
Zoning RES/AG
Rooms
Other Rooms Dining Room, Primary Bedroom, Bedroom 2, Bedroom 3, Bedroom 4, Bedroom 5, Kitchen, Basement, Laundry, Mud Room, Office, Bathroom 2, Attic, Bonus Room, Primary Bathroom, Full Bath, Half Bath
Basement Daylight, Full, Fully Finished
Main Level Bedrooms 4
Interior
Interior Features Bar, Carpet, Ceiling Fan(s), Combination Dining/Living, Dining Area, Exposed Beams, Kitchen - Country, Kitchen - Eat-In, Kitchen - Gourmet, Kitchen - Island, Primary Bath(s), Bathroom - Stall Shower, Bathroom - Soaking Tub, Store/Office, Bathroom - Tub Shower, Upgraded Countertops, Walk-in Closet(s), Wet/Dry Bar, Window Treatments, Wood Floors
Hot Water Propane
Cooling Central A/C
Flooring Carpet, Ceramic Tile, Hardwood
Fireplaces Number 2
Fireplaces Type Fireplace - Glass Doors, Gas/Propane, Stone
Inclusions Kitchen Refrigerator in Residence, Outside Shed. See documents for inclusions regarding Event Venue.
Equipment Built-In Range, Dishwasher, Dryer, Oven - Double, Oven - Self Cleaning, Oven - Wall, Range Hood, Refrigerator, Stove, Washer, Water Heater, Built-In Microwave
Fireplace Y
Window Features Double Hung,Energy Efficient,Transom
Appliance Built-In Range, Dishwasher, Dryer, Oven - Double, Oven - Self Cleaning, Oven - Wall, Range Hood, Refrigerator, Stove, Washer, Water Heater, Built-In Microwave
Heat Source Propane - Leased
Laundry Lower Floor, Main Floor, Washer In Unit, Dryer In Unit
Exterior
Exterior Feature Patio(s), Porch(es), Brick, Wrap Around
Parking Features Built In, Garage - Rear Entry, Inside Access
Garage Spaces 52.0
Fence Wood
Utilities Available Cable TV Available, Electric Available, Phone Available
Water Access N
View Panoramic, Pasture, Scenic Vista, Trees/Woods, Valley
Roof Type Metal
Street Surface Paved
Accessibility 2+ Access Exits
Porch Patio(s), Porch(es), Brick, Wrap Around
Road Frontage Boro/Township
Attached Garage 2
Total Parking Spaces 52
Garage Y
Building
Lot Description Backs to Trees, Cleared, Front Yard, Landscaping, Private, Rear Yard, Rural
Story 1
Foundation Block, Concrete Perimeter
Sewer On Site Septic
Water Private, Well
Architectural Style Ranch/Rambler
Level or Stories 1
Additional Building Above Grade, Below Grade
Structure Type Dry Wall
New Construction N
Schools
School District Solanco
Others
Pets Allowed Y
Senior Community No
Tax ID 380-39790-0-0000
Ownership Fee Simple
SqFt Source Assessor
Security Features Security System
Acceptable Financing Cash, Conventional
Listing Terms Cash, Conventional
Financing Cash,Conventional
Special Listing Condition Standard
Pets Allowed No Pet Restrictions


GET MORE INFORMATION

