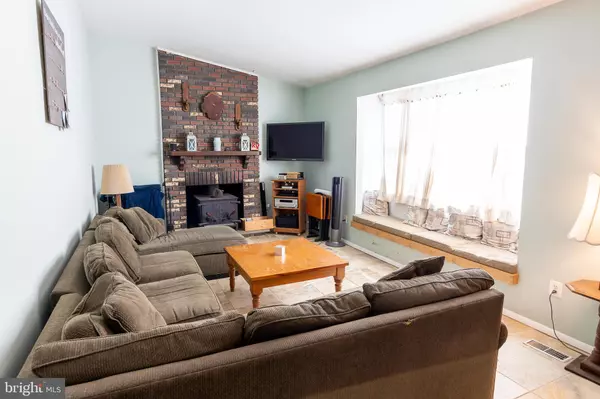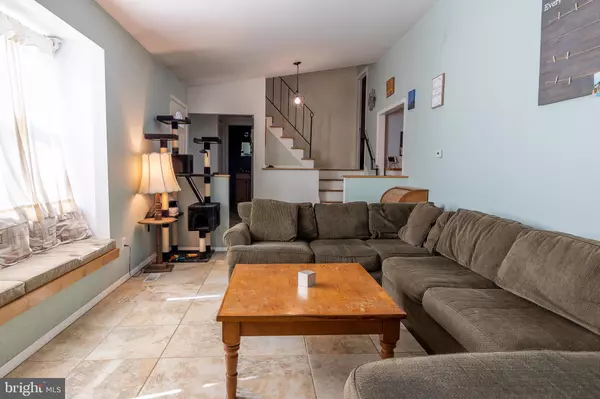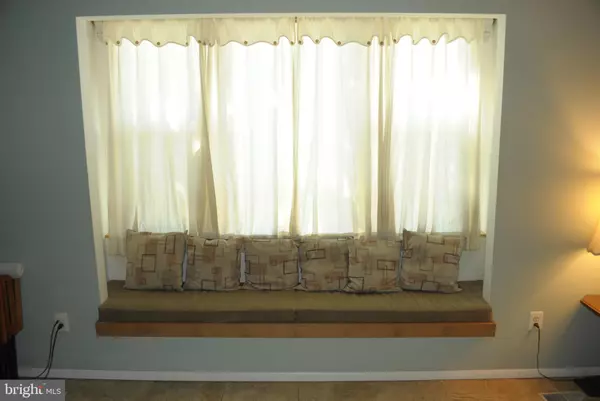
8 CAMBRIDGE CT Eastampton, NJ 08060
3 Beds
3 Baths
1,376 SqFt
UPDATED:
12/21/2024 03:22 PM
Key Details
Property Type Single Family Home
Sub Type Detached
Listing Status Pending
Purchase Type For Sale
Square Footage 1,376 sqft
Price per Sqft $261
Subdivision Vistas
MLS Listing ID NJBL2073240
Style Split Level
Bedrooms 3
Full Baths 2
Half Baths 1
HOA Y/N N
Abv Grd Liv Area 1,376
Originating Board BRIGHT
Year Built 1972
Annual Tax Amount $6,683
Tax Year 2024
Lot Size 10,149 Sqft
Acres 0.23
Lot Dimensions 0.00 x 0.00
Property Description
To the left, you'll find an updated half bathroom and a large closet for extra storage. The bamboo flooring in the dining room adds warmth and sophistication to the space. Step outside from the dining room to a lovely concrete patio with a cozy fenced-in yard, ideal for outdoor gatherings. The roomy kitchen features classic ceramic tile flooring that adds character and durability.
Upstairs you'll find three bedrooms, including a master suite with a walk-in closet and a private bathroom, offering a serene retreat. You'll benefit from a beautifully renovated upstairs bathroom, adding modern elegance with completion prior to closing.
The lower level displays a spacious basement that offers endless possibilities, such as a recreation room, a home gym, or a functional workshop. The epoxy floors not only enhance the aesthetic appeal but also provide a durable, easy-to-clean surface that withstands wear and tear.
The garage features the same quality epoxy flooring where the finished surface is perfect for parking your vehicles or using the garage as additional storage.
This home also features a newer roof installed in 2022 with durable Owens Corning 30-year shingles. Enjoy energy efficiency and easy maintenance with Anderson double-hung tilt-in windows, added in 2020. Plus, a 1-year complete home warranty from American Home Shield is included for your peace of mind.
Don't miss your chance to see it!
Location
State NJ
County Burlington
Area Eastampton Twp (20311)
Zoning RES
Rooms
Basement Unfinished
Interior
Hot Water Natural Gas
Heating Forced Air
Cooling Central A/C
Fireplaces Number 1
Fireplaces Type Brick
Inclusions All Kitchen Appliances and Washer/Dryer as shown & as-is -
Fireplace Y
Heat Source Natural Gas
Exterior
Parking Features Inside Access
Garage Spaces 6.0
Water Access N
Accessibility None
Attached Garage 2
Total Parking Spaces 6
Garage Y
Building
Story 2
Foundation Concrete Perimeter
Sewer Public Sewer
Water Public
Architectural Style Split Level
Level or Stories 2
Additional Building Above Grade, Below Grade
New Construction N
Schools
High Schools Rancocas Valley Reg. H.S.
School District Eastampton Township Public Schools
Others
Senior Community No
Tax ID 11-01000 13-00039
Ownership Fee Simple
SqFt Source Assessor
Acceptable Financing Cash, Conventional, FHA, VA, USDA
Listing Terms Cash, Conventional, FHA, VA, USDA
Financing Cash,Conventional,FHA,VA,USDA
Special Listing Condition Standard


GET MORE INFORMATION





