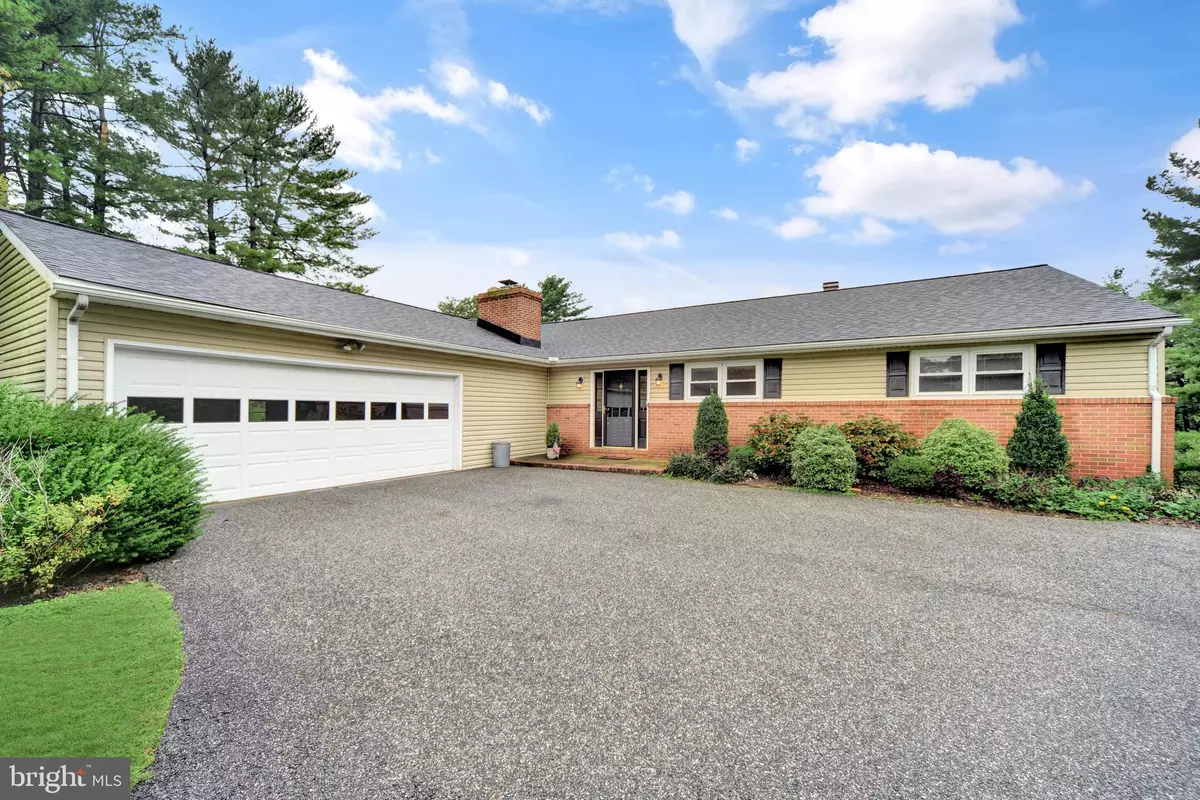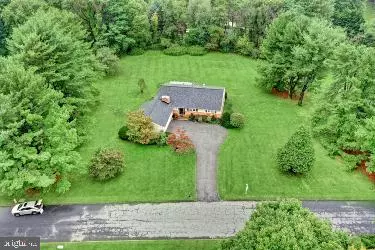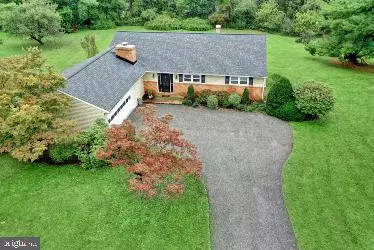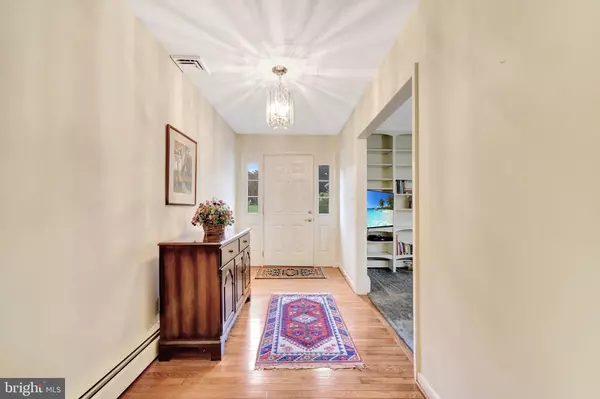4103 KINCAID RD Baldwin, MD 21013
5 Beds
3 Baths
2,830 SqFt
UPDATED:
12/19/2024 07:34 AM
Key Details
Property Type Single Family Home
Sub Type Detached
Listing Status Active
Purchase Type For Sale
Square Footage 2,830 sqft
Price per Sqft $229
Subdivision None Available
MLS Listing ID MDBC2108160
Style Ranch/Rambler
Bedrooms 5
Full Baths 3
HOA Y/N N
Abv Grd Liv Area 2,190
Originating Board BRIGHT
Year Built 1970
Annual Tax Amount $5,732
Tax Year 2024
Lot Size 1.220 Acres
Acres 1.22
Lot Dimensions 2.00 x
Property Description
Location
State MD
County Baltimore
Zoning RC5
Rooms
Other Rooms Living Room, Dining Room, Primary Bedroom, Bedroom 2, Bedroom 3, Bedroom 4, Bedroom 5, Kitchen, Family Room, Foyer, Laundry, Bathroom 2, Primary Bathroom, Full Bath
Basement Full, Fully Finished, Outside Entrance, Rear Entrance, Connecting Stairway, Heated, Interior Access, Shelving, Sump Pump, Walkout Level
Main Level Bedrooms 4
Interior
Interior Features Attic, Built-Ins, Carpet, Ceiling Fan(s), Chair Railings, Bathroom - Stall Shower, Bathroom - Tub Shower, Bathroom - Walk-In Shower, Dining Area, Entry Level Bedroom, Family Room Off Kitchen, Floor Plan - Traditional, Formal/Separate Dining Room, Kitchen - Eat-In, Kitchen - Table Space, Pantry, Primary Bath(s), Walk-in Closet(s), Water Treat System, Window Treatments, Wood Floors, Wet/Dry Bar
Hot Water Natural Gas
Heating Baseboard - Hot Water, Zoned
Cooling Central A/C, Ceiling Fan(s)
Flooring Carpet, Concrete, Hardwood, Laminated, Ceramic Tile
Fireplaces Number 2
Fireplaces Type Brick, Screen, Fireplace - Glass Doors, Equipment
Inclusions all kitchen and laundry appliances; all ceiling fan/light fixtures; all existing window treatments; refrigerator/freezer in garage; hanging cabinets in garage; automatic garage door opener with two (2) remotes; shelving in utility room in basement; awning
Equipment Built-In Microwave, Cooktop, Dishwasher, Dryer - Electric, Freezer, Icemaker, Oven - Wall, Oven - Double, Oven/Range - Electric, Refrigerator, Washer, Exhaust Fan, Extra Refrigerator/Freezer, Water Dispenser, Water Heater
Fireplace Y
Window Features Screens
Appliance Built-In Microwave, Cooktop, Dishwasher, Dryer - Electric, Freezer, Icemaker, Oven - Wall, Oven - Double, Oven/Range - Electric, Refrigerator, Washer, Exhaust Fan, Extra Refrigerator/Freezer, Water Dispenser, Water Heater
Heat Source Natural Gas
Laundry Dryer In Unit, Has Laundry, Main Floor, Washer In Unit
Exterior
Exterior Feature Deck(s), Patio(s)
Parking Features Garage - Side Entry, Garage Door Opener, Inside Access
Garage Spaces 2.0
Water Access N
View Garden/Lawn, Street
Roof Type Shingle,Composite
Accessibility None
Porch Deck(s), Patio(s)
Attached Garage 2
Total Parking Spaces 2
Garage Y
Building
Lot Description Front Yard, Landscaping, Level, Rear Yard, Road Frontage, SideYard(s)
Story 1
Foundation Block
Sewer On Site Septic
Water Well
Architectural Style Ranch/Rambler
Level or Stories 1
Additional Building Above Grade, Below Grade
Structure Type Dry Wall
New Construction N
Schools
Elementary Schools Carroll Manor
Middle Schools Cockeysville
High Schools Dulaney
School District Baltimore County Public Schools
Others
Senior Community No
Tax ID 04101019008510
Ownership Fee Simple
SqFt Source Assessor
Security Features Smoke Detector
Special Listing Condition Standard

GET MORE INFORMATION





