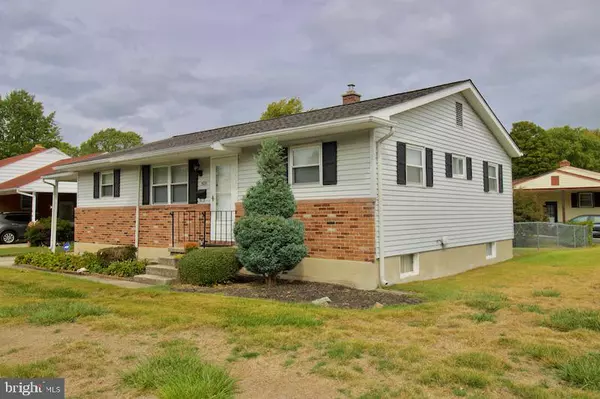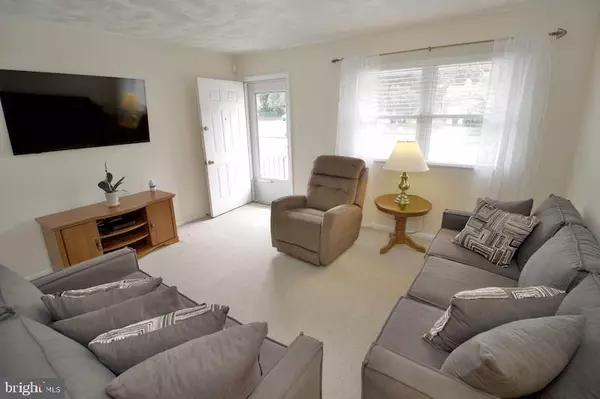509 BUCKSON DR Dover, DE 19901
3 Beds
2 Baths
1,120 SqFt
UPDATED:
01/08/2025 03:25 PM
Key Details
Property Type Single Family Home
Sub Type Detached
Listing Status Under Contract
Purchase Type For Sale
Square Footage 1,120 sqft
Price per Sqft $240
Subdivision Towne Point
MLS Listing ID DEKT2031628
Style Ranch/Rambler
Bedrooms 3
Full Baths 2
HOA Y/N N
Abv Grd Liv Area 1,120
Originating Board BRIGHT
Year Built 1964
Annual Tax Amount $1,529
Tax Year 2024
Lot Size 8,566 Sqft
Acres 0.2
Lot Dimensions 81.63 x 100.00
Property Description
Location
State DE
County Kent
Area Capital (30802)
Zoning R8
Rooms
Other Rooms Living Room, Dining Room, Primary Bedroom, Bedroom 2, Bedroom 3, Kitchen, Family Room
Basement Full, Partially Finished
Main Level Bedrooms 3
Interior
Interior Features Carpet, Ceiling Fan(s), Floor Plan - Traditional, Formal/Separate Dining Room, Kitchen - Eat-In, Primary Bath(s), Wood Floors
Hot Water Natural Gas
Heating Forced Air
Cooling Central A/C
Flooring Carpet, Hardwood
Inclusions Range, Refrigerator
Equipment Oven/Range - Electric, Refrigerator
Furnishings No
Fireplace N
Appliance Oven/Range - Electric, Refrigerator
Heat Source Natural Gas
Laundry Basement, Lower Floor, Hookup
Exterior
Garage Spaces 1.0
Utilities Available Cable TV Available, Electric Available, Natural Gas Available, Sewer Available
Water Access N
Roof Type Pitched
Accessibility None
Total Parking Spaces 1
Garage N
Building
Story 1
Foundation Slab
Sewer Public Sewer
Water Public
Architectural Style Ranch/Rambler
Level or Stories 1
Additional Building Above Grade, Below Grade
New Construction N
Schools
School District Capital
Others
Senior Community No
Tax ID ED-05-06810-03-4300-000
Ownership Fee Simple
SqFt Source Assessor
Acceptable Financing Cash, FHA, VA, Conventional
Listing Terms Cash, FHA, VA, Conventional
Financing Cash,FHA,VA,Conventional
Special Listing Condition Standard

GET MORE INFORMATION





