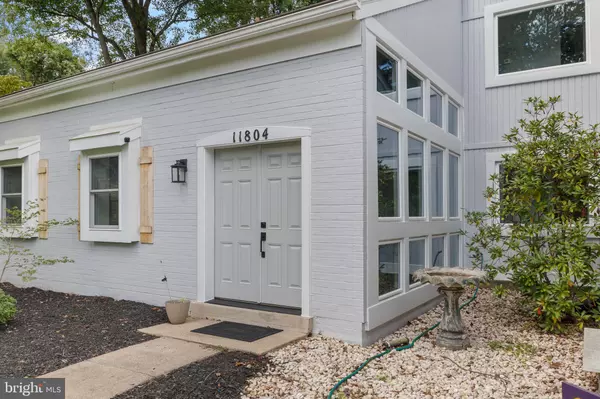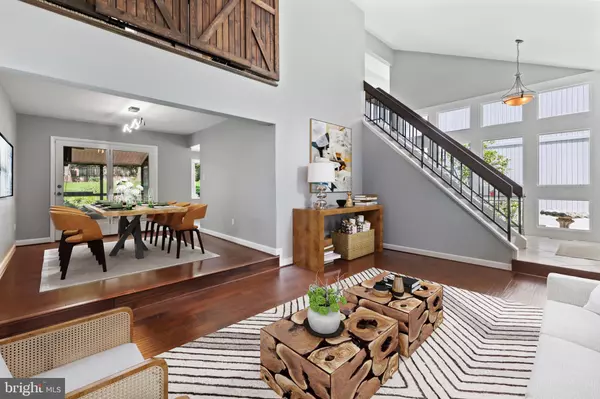
11804 TREE FERN CT Reston, VA 20191
4 Beds
3 Baths
2,299 SqFt
UPDATED:
11/28/2024 01:52 PM
Key Details
Property Type Single Family Home
Sub Type Detached
Listing Status Active
Purchase Type For Sale
Square Footage 2,299 sqft
Price per Sqft $408
Subdivision Fox Mill Woods
MLS Listing ID VAFX2206600
Style Contemporary
Bedrooms 4
Full Baths 2
Half Baths 1
HOA Y/N N
Abv Grd Liv Area 2,299
Originating Board BRIGHT
Year Built 1972
Annual Tax Amount $10,145
Tax Year 2024
Lot Size 0.354 Acres
Acres 0.35
Property Description
Location
State VA
County Fairfax
Zoning 121
Rooms
Other Rooms Living Room, Dining Room, Primary Bedroom, Bedroom 2, Bedroom 3, Bedroom 4, Kitchen, Family Room, Utility Room, Bathroom 2, Primary Bathroom, Screened Porch
Interior
Interior Features Ceiling Fan(s), Wine Storage, Recessed Lighting, Kitchen - Gourmet, Floor Plan - Open, Kitchen - Island, Skylight(s), Upgraded Countertops, Walk-in Closet(s), Wood Floors
Hot Water Natural Gas
Heating Forced Air
Cooling Central A/C
Flooring Hardwood, Partially Carpeted
Fireplaces Number 1
Fireplaces Type Gas/Propane
Equipment Stainless Steel Appliances, Washer - Front Loading, Refrigerator, Oven/Range - Gas, Microwave, Extra Refrigerator/Freezer, Dryer - Front Loading, Disposal, Dishwasher
Fireplace Y
Appliance Stainless Steel Appliances, Washer - Front Loading, Refrigerator, Oven/Range - Gas, Microwave, Extra Refrigerator/Freezer, Dryer - Front Loading, Disposal, Dishwasher
Heat Source Natural Gas
Laundry Main Floor
Exterior
Exterior Feature Patio(s), Screened, Porch(es)
Parking Features Additional Storage Area, Oversized
Garage Spaces 6.0
Fence Rear
Water Access N
View Garden/Lawn, Trees/Woods
Accessibility None
Porch Patio(s), Screened, Porch(es)
Attached Garage 2
Total Parking Spaces 6
Garage Y
Building
Lot Description Cul-de-sac
Story 2
Foundation Slab
Sewer Public Sewer
Water Public
Architectural Style Contemporary
Level or Stories 2
Additional Building Above Grade, Below Grade
New Construction N
Schools
High Schools South Lakes
School District Fairfax County Public Schools
Others
Pets Allowed Y
Senior Community No
Tax ID 0263 10 0009
Ownership Fee Simple
SqFt Source Assessor
Security Features Security System,Non-Monitored
Acceptable Financing Cash, Conventional, FHA, VA
Listing Terms Cash, Conventional, FHA, VA
Financing Cash,Conventional,FHA,VA
Special Listing Condition Standard
Pets Allowed No Pet Restrictions


GET MORE INFORMATION





