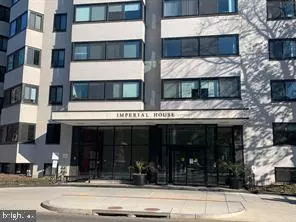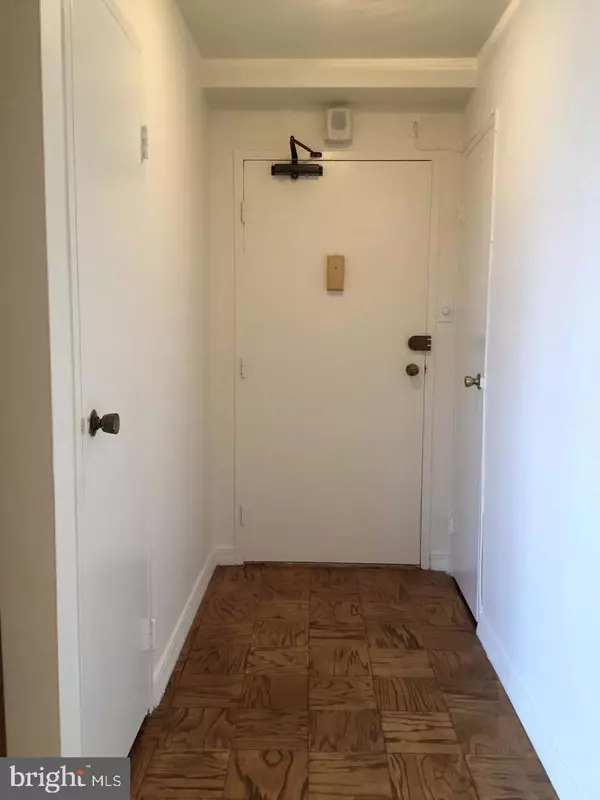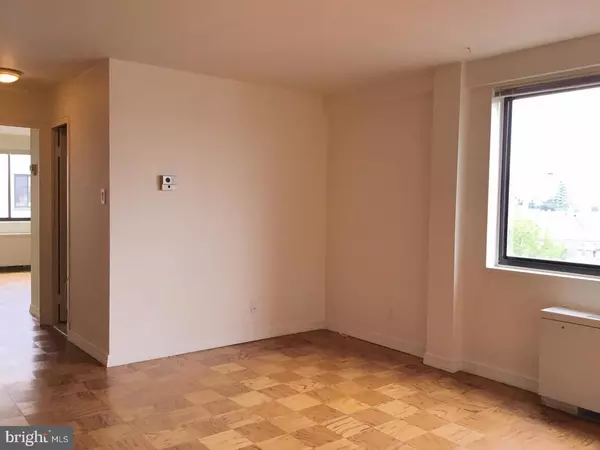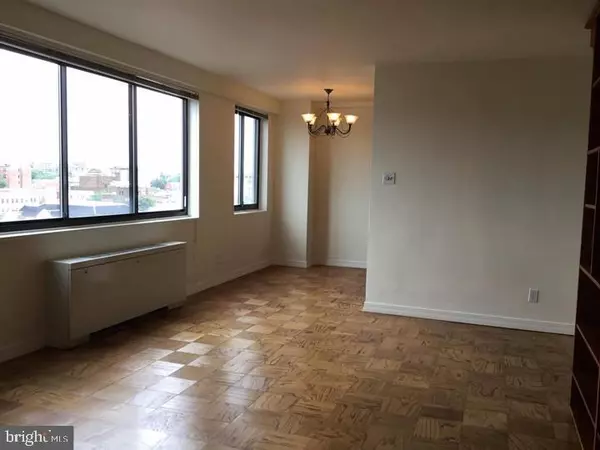1601 18TH ST NW #907 Washington, DC 20009
1 Bed
1 Bath
608 SqFt
UPDATED:
12/17/2024 07:07 PM
Key Details
Property Type Condo
Sub Type Condo/Co-op
Listing Status Active
Purchase Type For Rent
Square Footage 608 sqft
Subdivision Old City #2
MLS Listing ID DCDC2165774
Style Contemporary
Bedrooms 1
Full Baths 1
HOA Y/N Y
Abv Grd Liv Area 608
Originating Board BRIGHT
Year Built 1962
Lot Size 104 Sqft
Property Description
Location
State DC
County Washington
Zoning R
Rooms
Main Level Bedrooms 1
Interior
Interior Features Combination Kitchen/Living, Wood Floors, Window Treatments, Upgraded Countertops, Built-Ins, Floor Plan - Open
Hot Water Natural Gas
Heating Central
Cooling Central A/C
Flooring Hardwood
Equipment Dishwasher, Disposal, Exhaust Fan, Microwave, Oven/Range - Gas, Refrigerator
Fireplace N
Appliance Dishwasher, Disposal, Exhaust Fan, Microwave, Oven/Range - Gas, Refrigerator
Heat Source Natural Gas
Laundry Common, Shared, Main Floor
Exterior
Utilities Available Cable TV Available
Amenities Available Concierge, Elevator, Laundry Facilities, Security
Water Access N
Accessibility Elevator
Garage N
Building
Story 1
Unit Features Hi-Rise 9+ Floors
Sewer Public Sewer
Water Public
Architectural Style Contemporary
Level or Stories 1
Additional Building Above Grade, Below Grade
New Construction N
Schools
High Schools Call School Board
School District District Of Columbia Public Schools
Others
Pets Allowed Y
HOA Fee Include Custodial Services Maintenance,Snow Removal,Electricity,Gas,Water
Senior Community No
Tax ID 0155//2257
Ownership Other
SqFt Source Estimated
Security Features 24 hour security,Desk in Lobby,Main Entrance Lock,Smoke Detector
Pets Allowed Case by Case Basis, Size/Weight Restriction

GET MORE INFORMATION





