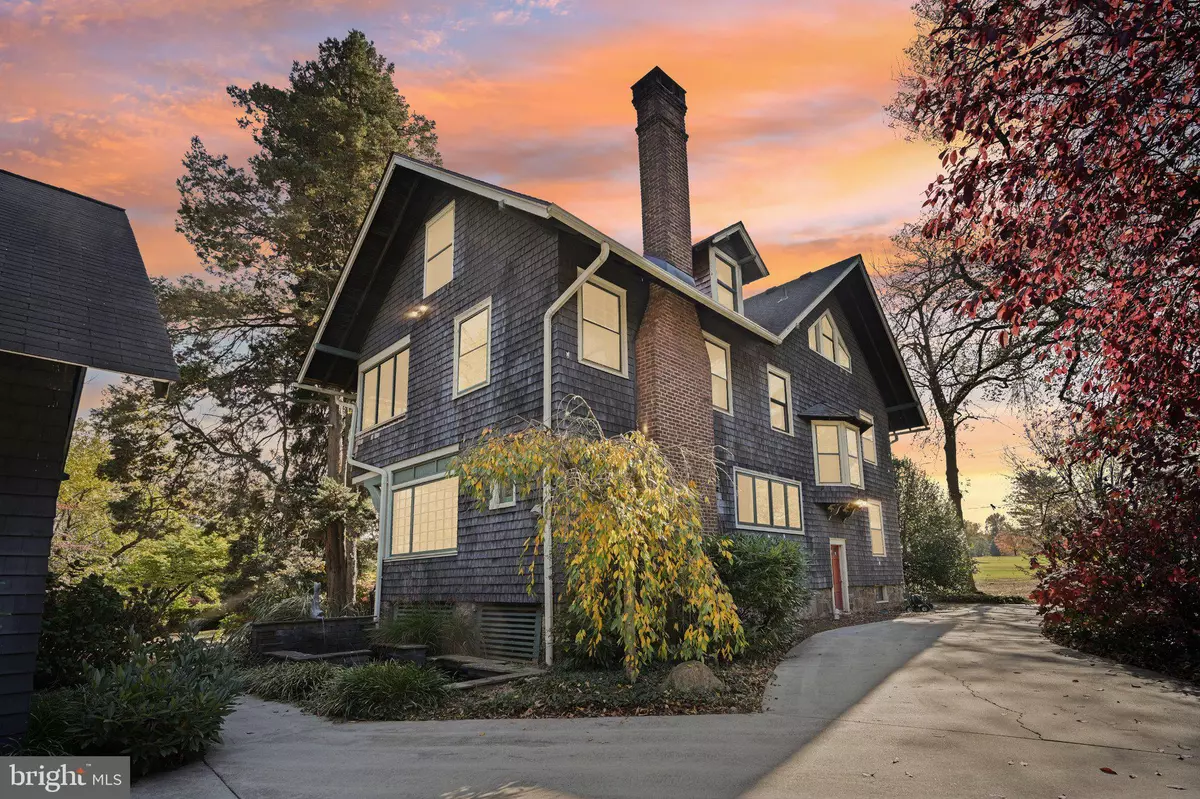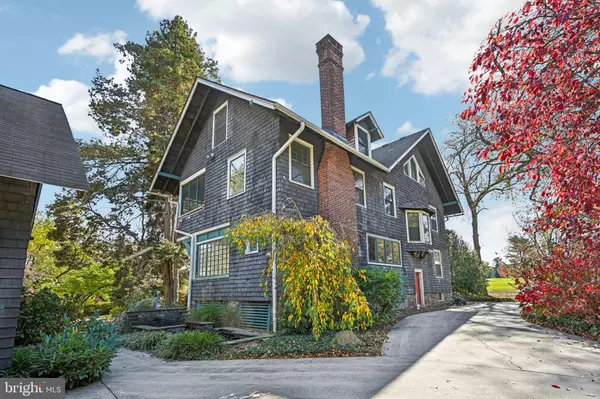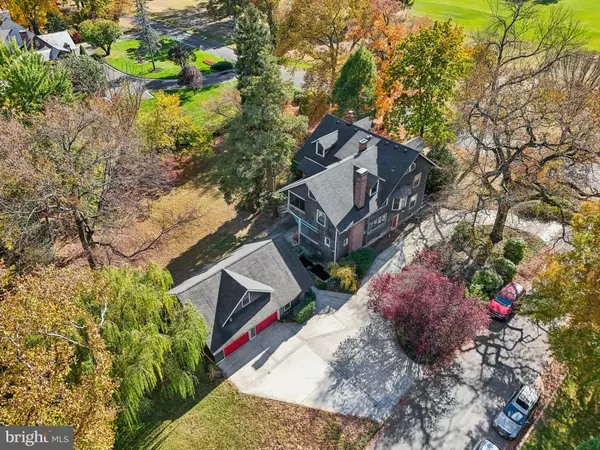901 THOMAS AVE Riverton, NJ 08077
6 Beds
4 Baths
3,629 SqFt
UPDATED:
12/11/2024 01:30 AM
Key Details
Property Type Single Family Home
Sub Type Detached
Listing Status Under Contract
Purchase Type For Sale
Square Footage 3,629 sqft
Price per Sqft $199
Subdivision Country Club
MLS Listing ID NJBL2075600
Style Craftsman
Bedrooms 6
Full Baths 3
Half Baths 1
HOA Y/N N
Abv Grd Liv Area 3,629
Originating Board BRIGHT
Year Built 1907
Annual Tax Amount $15,653
Tax Year 2024
Lot Size 0.514 Acres
Acres 0.51
Lot Dimensions 140.00 x 160.00
Property Description
Location
State NJ
County Burlington
Area Riverton Boro (20331)
Zoning RES
Rooms
Basement Full
Interior
Hot Water Natural Gas
Heating Radiator, Baseboard - Electric
Cooling None
Flooring Hardwood, Ceramic Tile
Fireplaces Number 2
Fireplace Y
Heat Source Natural Gas
Laundry Main Floor
Exterior
Parking Features Garage - Side Entry
Garage Spaces 2.0
Utilities Available Natural Gas Available, Cable TV Available
Water Access N
Roof Type Shingle
Accessibility 2+ Access Exits
Total Parking Spaces 2
Garage Y
Building
Story 3
Foundation Stone
Sewer Public Sewer
Water Public
Architectural Style Craftsman
Level or Stories 3
Additional Building Above Grade, Below Grade
Structure Type Plaster Walls
New Construction N
Schools
School District Riverton Borough Public Schools
Others
Senior Community No
Tax ID 31-01306-00007
Ownership Fee Simple
SqFt Source Assessor
Special Listing Condition Standard

GET MORE INFORMATION





