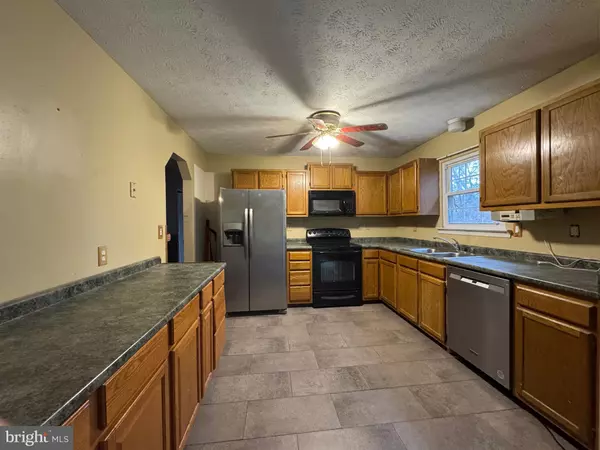
29544 ARLINGTON CT Mechanicsville, MD 20659
4 Beds
2 Baths
1,628 SqFt
UPDATED:
11/28/2024 10:35 PM
Key Details
Property Type Single Family Home
Sub Type Detached
Listing Status Active
Purchase Type For Sale
Square Footage 1,628 sqft
Price per Sqft $229
Subdivision Laurel Ridge
MLS Listing ID MDSM2021522
Style Split Foyer
Bedrooms 4
Full Baths 2
HOA Y/N N
Abv Grd Liv Area 1,068
Originating Board BRIGHT
Year Built 1992
Annual Tax Amount $2,341
Tax Year 2024
Lot Size 0.581 Acres
Acres 0.58
Property Description
Fully finished walk out basement with a full bath, bedroom and laundry room. Free standing fireplace in rec room. Fenced in yard with a patio, deck and 2 sheds.
Location
State MD
County Saint Marys
Zoning RNC
Rooms
Basement Connecting Stairway, Outside Entrance, Daylight, Full, Fully Finished, Improved, Walkout Level
Main Level Bedrooms 3
Interior
Hot Water Electric
Heating Heat Pump(s)
Cooling Central A/C
Fireplaces Number 1
Fireplaces Type Free Standing
Equipment Washer/Dryer Hookups Only, Dishwasher, Dryer, Microwave, Oven/Range - Electric, Refrigerator, Washer
Fireplace Y
Appliance Washer/Dryer Hookups Only, Dishwasher, Dryer, Microwave, Oven/Range - Electric, Refrigerator, Washer
Heat Source Electric
Laundry Basement
Exterior
Exterior Feature Deck(s), Patio(s)
Fence Chain Link, Partially
Water Access N
Roof Type Asphalt
Accessibility None
Porch Deck(s), Patio(s)
Garage N
Building
Lot Description Backs to Trees
Story 2
Foundation Other
Sewer Public Sewer, Septic Exists
Water Public
Architectural Style Split Foyer
Level or Stories 2
Additional Building Above Grade, Below Grade
New Construction N
Schools
School District St. Mary'S County Public Schools
Others
Pets Allowed Y
Senior Community No
Tax ID 1905047390
Ownership Fee Simple
SqFt Source Assessor
Special Listing Condition Standard
Pets Allowed No Pet Restrictions


GET MORE INFORMATION





