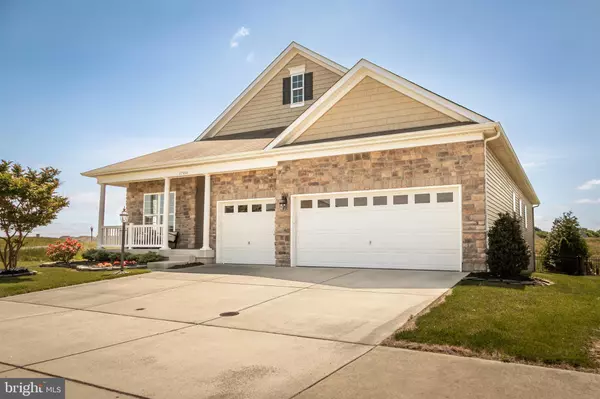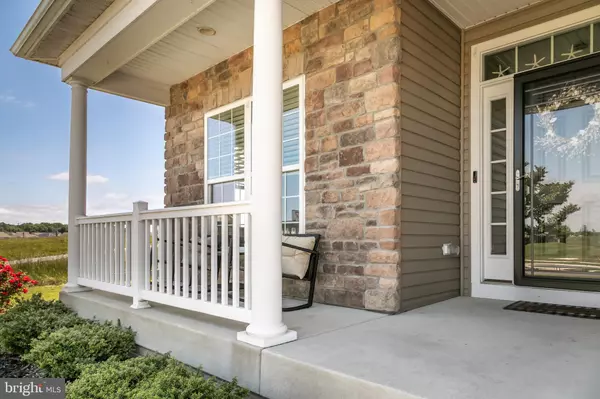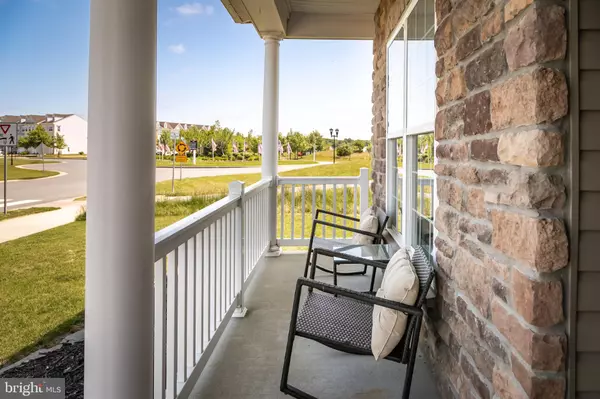
27550 BELMONT BLVD Millsboro, DE 19966
4 Beds
4 Baths
4,962 SqFt
UPDATED:
12/17/2024 12:41 PM
Key Details
Property Type Single Family Home
Sub Type Detached
Listing Status Active
Purchase Type For Sale
Square Footage 4,962 sqft
Price per Sqft $117
Subdivision Plantation Lakes
MLS Listing ID DESU2073042
Style Contemporary,Coastal
Bedrooms 4
Full Baths 3
Half Baths 1
HOA Fees $311/mo
HOA Y/N Y
Abv Grd Liv Area 2,481
Originating Board BRIGHT
Year Built 2015
Annual Tax Amount $4,174
Tax Year 2024
Lot Size 6,534 Sqft
Acres 0.15
Lot Dimensions 62.00 x 110.00
Property Description
The main level also boasts a generous primary suite, featuring sweeping golf course views, a private bath with high-end upgrades, and two additional guest bedrooms sharing a well-appointed bathroom. The finished lower level offers a fantastic rec space complete with a pool table, air hockey, and other games (all included), as well as a dry bar with a fridge, microwave, and cabinetry. This level also features a large bedroom, full bathroom, and a walk-in closet, with convenient access to the backyard.
Upstairs, just off the kitchen, is an inviting screened-in porch (with a TV that conveys) and a paver patio with a hot tub—both perfect for relaxation. The beautifully landscaped, fully fenced backyard enhances privacy and charm. A three-car garage provides ample space for vehicles, a golf cart, and even kayaks, bikes, or a workshop. Plus, the home comes with a golf package deed, granting unlimited access to Plantation Lakes' golf course and the array of community amenities.
Location
State DE
County Sussex
Area Dagsboro Hundred (31005)
Zoning TN
Rooms
Basement Full
Main Level Bedrooms 3
Interior
Interior Features Breakfast Area, Carpet, Ceiling Fan(s), Crown Moldings, Entry Level Bedroom, Floor Plan - Open, Formal/Separate Dining Room, Kitchen - Gourmet, Kitchen - Island, Primary Bath(s), Recessed Lighting, Bathroom - Soaking Tub, Bathroom - Stall Shower, Bathroom - Tub Shower, Upgraded Countertops, Walk-in Closet(s), Window Treatments, Dining Area, Wet/Dry Bar
Hot Water Natural Gas
Heating Forced Air
Cooling Central A/C
Flooring Carpet, Ceramic Tile, Hardwood
Fireplaces Number 1
Fireplaces Type Gas/Propane
Inclusions All games and pool table in basement, TV on porch and TV in family room.
Equipment Built-In Microwave, Cooktop, Dishwasher, Disposal, Dryer - Front Loading, Oven - Wall, Oven/Range - Gas, Refrigerator, Stainless Steel Appliances, Washer - Front Loading, Water Conditioner - Owned, Water Heater
Fireplace Y
Appliance Built-In Microwave, Cooktop, Dishwasher, Disposal, Dryer - Front Loading, Oven - Wall, Oven/Range - Gas, Refrigerator, Stainless Steel Appliances, Washer - Front Loading, Water Conditioner - Owned, Water Heater
Heat Source Natural Gas
Exterior
Exterior Feature Porch(es), Screened, Patio(s)
Parking Features Garage - Front Entry, Garage Door Opener
Garage Spaces 3.0
Utilities Available Cable TV Available, Phone Available
Amenities Available Golf Course, Pool - Outdoor, Tennis Courts, Tot Lots/Playground, Jog/Walk Path, Community Center, Fitness Center
Water Access N
View Golf Course
Roof Type Architectural Shingle
Street Surface Paved
Accessibility 2+ Access Exits
Porch Porch(es), Screened, Patio(s)
Attached Garage 3
Total Parking Spaces 3
Garage Y
Building
Lot Description Corner, Front Yard, Rear Yard, SideYard(s)
Story 1
Foundation Concrete Perimeter
Sewer Public Sewer
Water Public
Architectural Style Contemporary, Coastal
Level or Stories 1
Additional Building Above Grade, Below Grade
New Construction N
Schools
School District Indian River
Others
Pets Allowed Y
HOA Fee Include Common Area Maintenance,Pool(s),Trash
Senior Community No
Tax ID 133-16.00-499.00
Ownership Fee Simple
SqFt Source Assessor
Security Features Carbon Monoxide Detector(s),Smoke Detector,Security System
Acceptable Financing Cash, Conventional, FHA, USDA, VA
Listing Terms Cash, Conventional, FHA, USDA, VA
Financing Cash,Conventional,FHA,USDA,VA
Special Listing Condition Standard
Pets Allowed No Pet Restrictions


GET MORE INFORMATION





