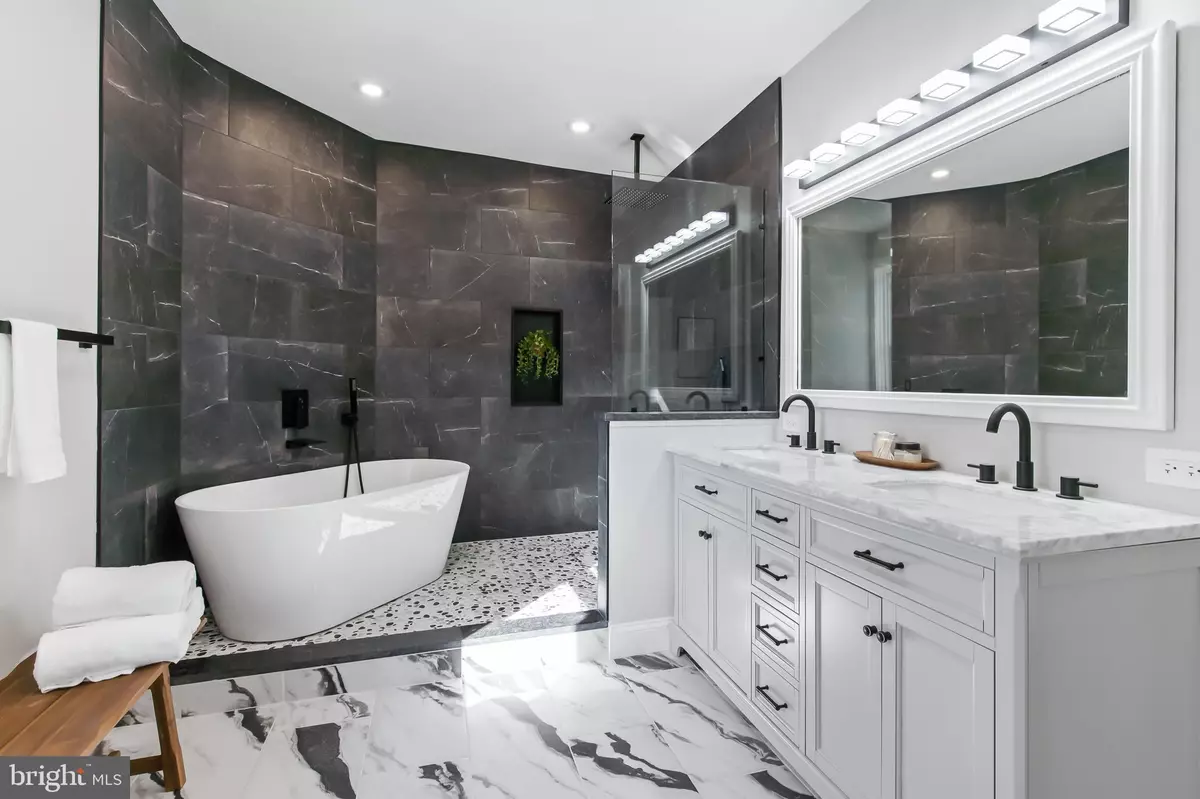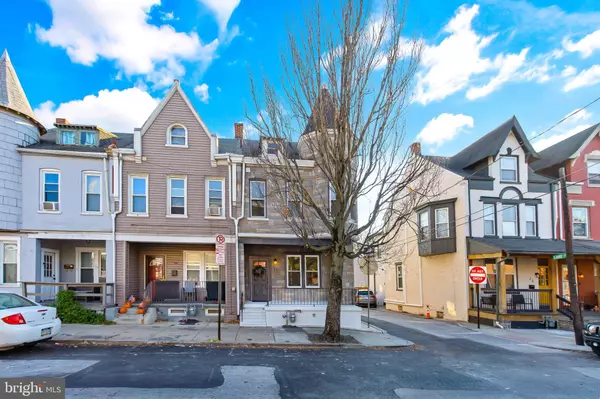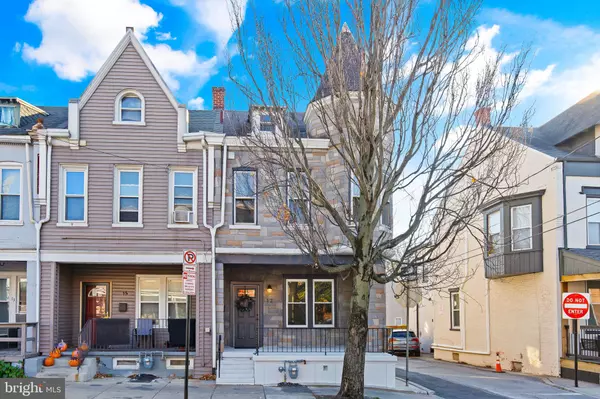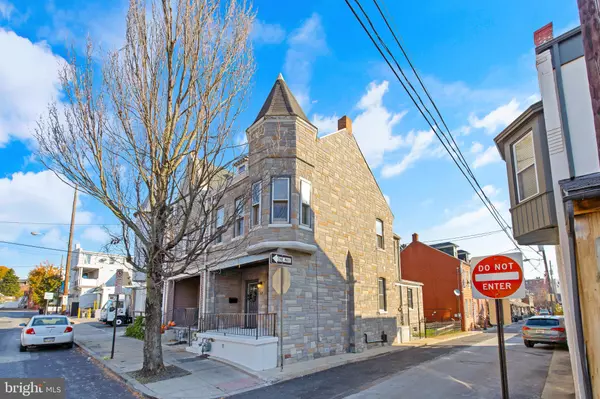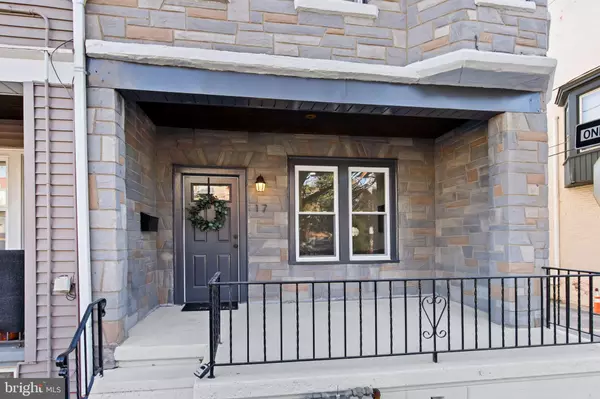17 RUBY ST Lancaster, PA 17603
3 Beds
2 Baths
1,476 SqFt
UPDATED:
12/14/2024 05:45 PM
Key Details
Property Type Townhouse
Sub Type End of Row/Townhouse
Listing Status Active
Purchase Type For Sale
Square Footage 1,476 sqft
Price per Sqft $203
Subdivision West End Lancaster
MLS Listing ID PALA2059872
Style Colonial
Bedrooms 3
Full Baths 1
Half Baths 1
HOA Y/N N
Abv Grd Liv Area 1,476
Originating Board BRIGHT
Year Built 1910
Annual Tax Amount $3,507
Tax Year 2024
Lot Size 871 Sqft
Acres 0.02
Property Description
Inside, the updated living room showcases fresh paint and waterproof vinyl plank flooring, perfect for contemporary living. An added first-floor half bath adds convenience for entertaining. The custom-designed kitchen is a chef’s paradise, complete with shaker cabinetry, granite countertops, a tiled backsplash, under-cabinet lighting, and all-new stainless steel appliances.
Upstairs, the luxurious bathroom provides a spa-like escape, featuring a soaking tub, a walk-in rainfall shower, floor-to-ceiling tile, and a double vanity. The master bedroom is a true retreat, highlighted by an exposed brick wall, a double closet, and a cozy sitting area. Second-floor laundry room offers added practicality to this turn-key home. Two additional bedrooms offer flexible options for children’s rooms, a home office, or a recreation space.
High-end finishes and quality craftsmanship shine throughout, from the all-new plumbing and electrical systems to the new furnace and central air. The backyard also presents an opportunity to convert the space into a 2-car parking area with a city permit, with a chance to add value! Located in a sought-after Lancaster City neighborhood, you’re minutes away from Central Market, the Fulton Theater, F&M College, and top local dining. This move-in ready home is the perfect fusion of historic character and modern luxury!
Location
State PA
County Lancaster
Area Lancaster City (10533)
Zoning RESIDENTIAL
Rooms
Basement Unfinished, Walkout Stairs
Interior
Interior Features Bathroom - Walk-In Shower, Bathroom - Soaking Tub, Combination Dining/Living, Upgraded Countertops
Hot Water Natural Gas
Heating Forced Air
Cooling Central A/C
Flooring Luxury Vinyl Plank, Carpet
Equipment Microwave, Oven/Range - Gas, Dishwasher, Refrigerator, Stainless Steel Appliances
Fireplace N
Appliance Microwave, Oven/Range - Gas, Dishwasher, Refrigerator, Stainless Steel Appliances
Heat Source Natural Gas
Exterior
Water Access N
Accessibility None
Garage N
Building
Story 2.5
Foundation Block
Sewer Public Sewer
Water Public
Architectural Style Colonial
Level or Stories 2.5
Additional Building Above Grade, Below Grade
New Construction N
Schools
High Schools Mccaskey Campus
School District School District Of Lancaster
Others
Senior Community No
Tax ID 338-89521-0-0000
Ownership Fee Simple
SqFt Source Estimated
Acceptable Financing Cash, Conventional, Negotiable, FHA, VA
Listing Terms Cash, Conventional, Negotiable, FHA, VA
Financing Cash,Conventional,Negotiable,FHA,VA
Special Listing Condition Standard

GET MORE INFORMATION

