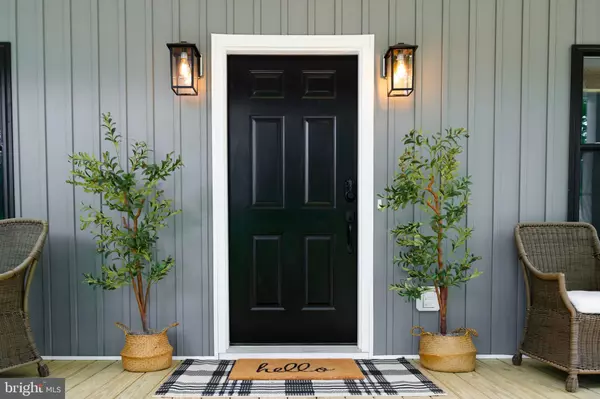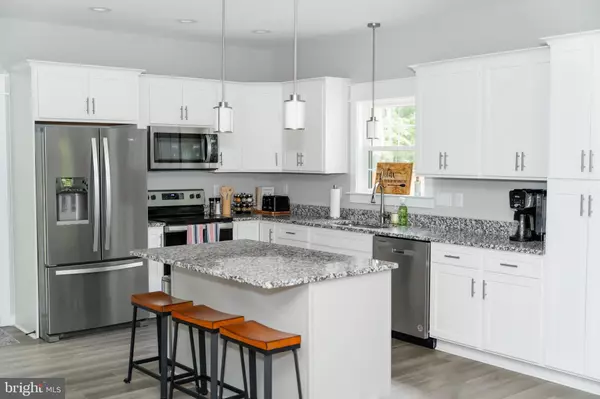
180 CUCKOO'S NEST DR Bumpass, VA 23024
3 Beds
4 Baths
1,918 SqFt
UPDATED:
11/09/2024 01:28 AM
Key Details
Property Type Single Family Home
Sub Type Detached
Listing Status Active
Purchase Type For Rent
Square Footage 1,918 sqft
Subdivision Cuckoo'S Nest
MLS Listing ID VALA2006844
Style Craftsman,Cape Cod
Bedrooms 3
Full Baths 3
Half Baths 1
HOA Y/N Y
Abv Grd Liv Area 1,918
Originating Board BRIGHT
Year Built 2024
Lot Size 0.918 Acres
Acres 0.92
Property Description
Location
State VA
County Louisa
Zoning R2
Rooms
Other Rooms Dining Room, Primary Bedroom, Bedroom 2, Bedroom 3, Kitchen, Family Room, Laundry, Office, Primary Bathroom, Full Bath, Half Bath
Main Level Bedrooms 1
Interior
Interior Features Ceiling Fan(s), Kitchen - Eat-In, Kitchen - Island, Walk-in Closet(s), Combination Dining/Living, Combination Kitchen/Dining, Combination Kitchen/Living, Dining Area, Entry Level Bedroom, Family Room Off Kitchen, Floor Plan - Open, Upgraded Countertops, Primary Bath(s), Recessed Lighting
Hot Water Electric
Heating Heat Pump(s)
Cooling Heat Pump(s)
Flooring Luxury Vinyl Plank, Ceramic Tile
Fireplaces Number 1
Fireplaces Type Gas/Propane
Equipment Dishwasher, Microwave, Oven/Range - Electric, Refrigerator
Fireplace Y
Window Features Insulated
Appliance Dishwasher, Microwave, Oven/Range - Electric, Refrigerator
Heat Source Electric, Propane - Leased
Laundry Main Floor
Exterior
Exterior Feature Porch(es), Deck(s), Screened
Amenities Available Beach, Boat Dock/Slip, Boat Ramp, Common Grounds, Lake, Picnic Area, Pier/Dock, Water/Lake Privileges, Tot Lots/Playground
Water Access Y
Water Access Desc Boat - Powered,Fishing Allowed,Private Access,Canoe/Kayak,Personal Watercraft (PWC),Sail,Seaplane Permitted,Swimming Allowed,Waterski/Wakeboard
View Trees/Woods
Roof Type Shingle
Accessibility 32\"+ wide Doors
Porch Porch(es), Deck(s), Screened
Garage N
Building
Lot Description Level, Open, Premium
Story 2
Foundation Crawl Space, Brick/Mortar
Sewer Septic = # of BR
Water Well
Architectural Style Craftsman, Cape Cod
Level or Stories 2
Additional Building Above Grade, Below Grade
Structure Type Dry Wall
New Construction N
Schools
Elementary Schools Thomas Jefferson
Middle Schools Louisa County
High Schools Louisa County
School District Louisa County Public Schools
Others
Pets Allowed Y
HOA Fee Include Common Area Maintenance,Pier/Dock Maintenance
Senior Community No
Tax ID 46G1 1 151
Ownership Other
SqFt Source Estimated
Pets Allowed Case by Case Basis


GET MORE INFORMATION





