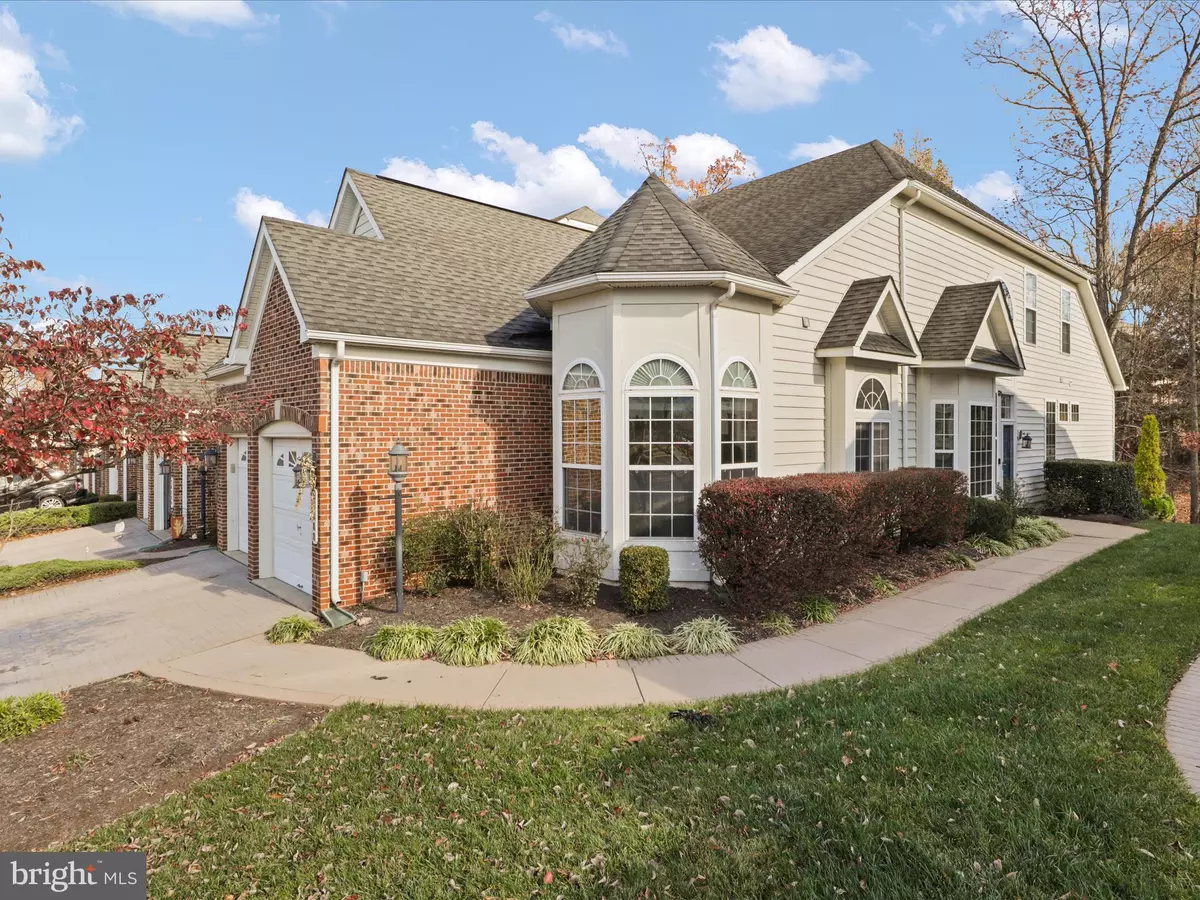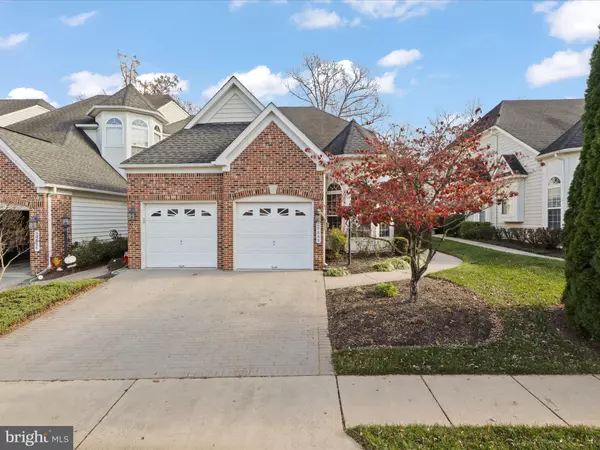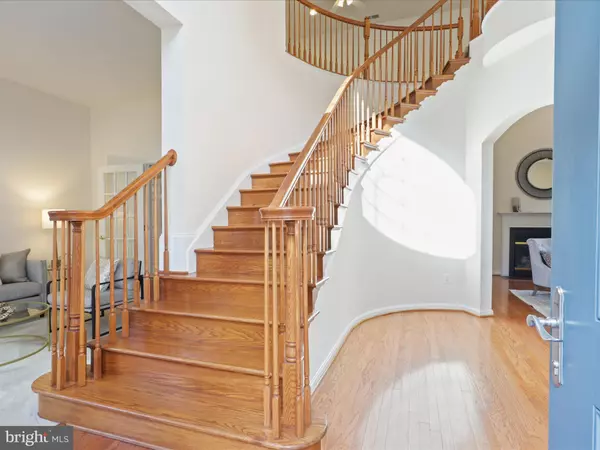20888 PRINCE LOWES TER Sterling, VA 20165
3 Beds
4 Baths
3,281 SqFt
UPDATED:
01/12/2025 10:44 PM
Key Details
Property Type Condo
Sub Type Condo/Co-op
Listing Status Active
Purchase Type For Sale
Square Footage 3,281 sqft
Price per Sqft $249
Subdivision Central Parke At Lowes Island
MLS Listing ID VALO2083492
Style Other
Bedrooms 3
Full Baths 3
Half Baths 1
Condo Fees $191/qua
HOA Fees $225/mo
HOA Y/N Y
Abv Grd Liv Area 2,711
Originating Board BRIGHT
Year Built 2005
Annual Tax Amount $6,040
Tax Year 2024
Lot Size 3,920 Sqft
Acres 0.09
Property Description
Step into the perfect blend of comfort, style, and convenience in this stunning **3-bedroom, 3.5-bathroom villa** designed for effortless main-level living.
✨ **Main-Level Luxury**
This home boasts a **main-level primary suite** with a walk-in closet and ensuite bathroom, offering the ultimate convenience. The freshly painted interior welcomes you with a **grand 2-story foyer**, gleaming **hardwood floors**, and a **light-filled living room** with soaring ceilings and a cozy gas fireplace. A spacious kitchen, featuring **brand-new stainless-steel appliances**, a granite island, and a sunny breakfast room. Plus 2-car garage conveniently accessed through the main level, making daily life even easier.
✨ **Room to Grow**
Whether hosting guests or creating your personal retreats, this home has it all:
- **Upper Level:** A spacious bonus loft, additional bedroom, full bath, and a large walk-in attic for storage.
- **Lower Level:** A finished walk-out basement with a generous family room, third bedroom, full bath, and abundant storage, including an unfinished space perfect for hobbies or organization.
✨ **Outdoor Bliss**
Relax and unwind on the **back deck or patio**, where peaceful wooded views create the perfect backdrop for morning coffee or evening gatherings.
✨ **Community Amenities Galore**
Enjoy an active and social lifestyle with exclusive access to:
- A **private clubhouse** with a card room and library.
- A **fitness center**, outdoor pool, and walking trails.
- Access to additional pools, tennis courts, and bocce ball courts in the Cascades master-planned community included.
✨ **Location Perfection**
Nestled in **Central Parke at Lowes Island**, this home is minutes from:
- **Algonkian Regional Park**, the Potomac River, and scenic golf courses.
- **Shopping:** Cascades Marketplace, Dulles Town Center, and more.
- **Dulles Airport:** Convenient for frequent travelers.
- **Major Routes:** Quick access to Route 7, Route 28, and Fairfax County Parkway.
This end unit offers tranquility, accessibility, and vibrant community living all in one package. Don't miss your chance to own this incredible home in an unparalleled 55+ neighborhood!
📞 Schedule your tour today and start living your best life!
Location
State VA
County Loudoun
Zoning PDH4
Rooms
Basement Partially Finished, Walkout Level
Main Level Bedrooms 3
Interior
Hot Water Natural Gas
Heating Forced Air
Cooling Central A/C
Fireplaces Number 1
Fireplace Y
Heat Source Natural Gas
Exterior
Parking Features Garage Door Opener, Garage - Front Entry
Garage Spaces 4.0
Water Access N
Accessibility Level Entry - Main
Attached Garage 2
Total Parking Spaces 4
Garage Y
Building
Story 3
Foundation Slab
Sewer Public Sewer
Water Public
Architectural Style Other
Level or Stories 3
Additional Building Above Grade, Below Grade
New Construction N
Schools
Elementary Schools Lowes Island
Middle Schools Seneca Ridge
High Schools Dominion
School District Loudoun County Public Schools
Others
Pets Allowed Y
Senior Community Yes
Age Restriction 55
Tax ID 007481406000
Ownership Fee Simple
SqFt Source Assessor
Special Listing Condition Standard
Pets Allowed No Pet Restrictions

GET MORE INFORMATION





