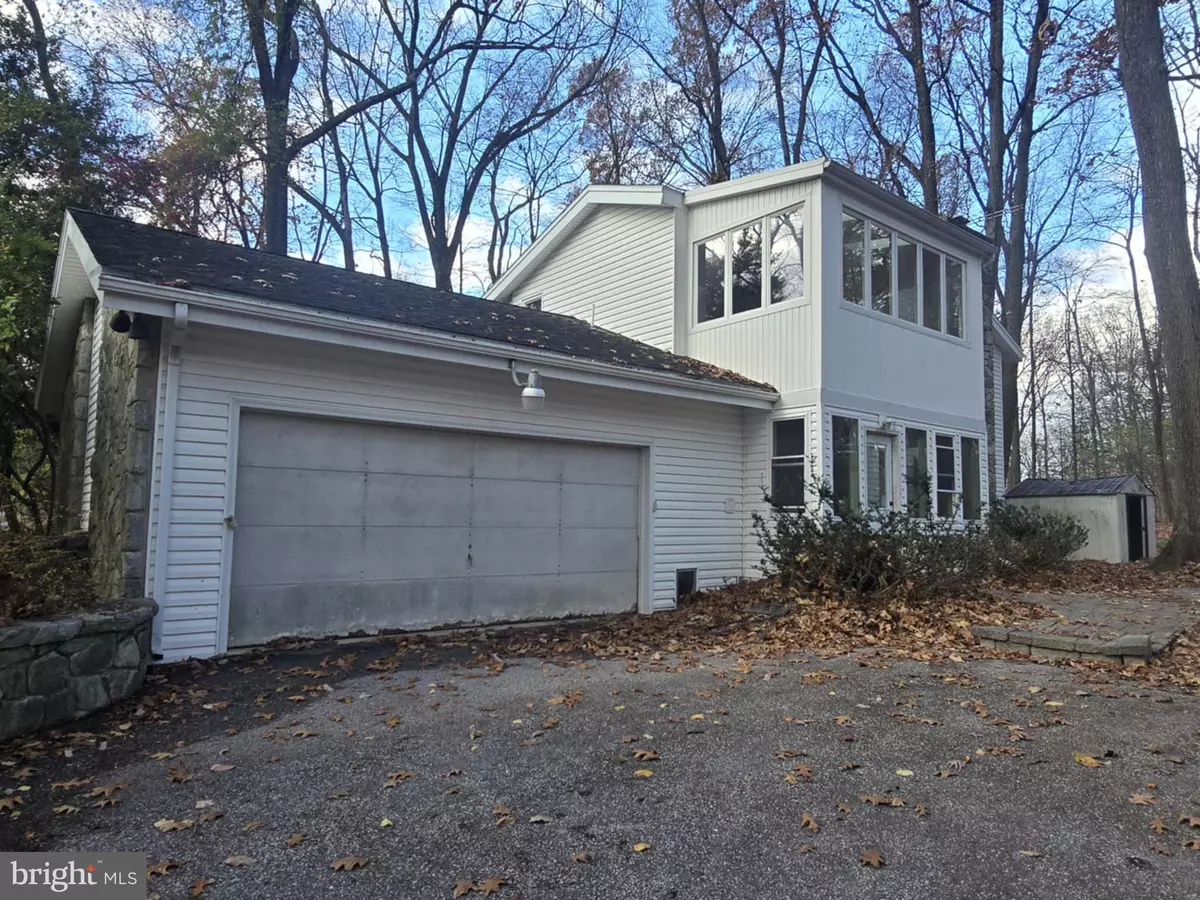555 HILLTOP RD Hummelstown, PA 17036
3 Beds
3 Baths
3,264 SqFt
UPDATED:
12/05/2024 12:39 PM
Key Details
Property Type Single Family Home
Sub Type Detached
Listing Status Active
Purchase Type For Sale
Square Footage 3,264 sqft
Price per Sqft $143
Subdivision None Available
MLS Listing ID PADA2039942
Style Contemporary
Bedrooms 3
Full Baths 3
HOA Y/N N
Abv Grd Liv Area 3,264
Originating Board BRIGHT
Year Built 1975
Annual Tax Amount $9,546
Tax Year 2023
Lot Size 3.330 Acres
Acres 3.33
Property Description
Location
State PA
County Dauphin
Area Derry Twp (14024)
Zoning RESIDENTIAL
Rooms
Other Rooms Living Room, Dining Room, Bedroom 2, Bedroom 3, Kitchen, Family Room, Den, Basement, Library, Foyer, Bedroom 1, Laundry, Bathroom 1, Bathroom 2, Bathroom 3
Basement Full, Unfinished
Interior
Interior Features Bathroom - Stall Shower, Bathroom - Tub Shower, Breakfast Area, Carpet, Ceiling Fan(s), Combination Kitchen/Dining, Dining Area, Floor Plan - Open, Kitchen - Country, Kitchen - Island, Spiral Staircase, Wood Floors, Other
Hot Water Oil
Heating Baseboard - Electric, Forced Air
Cooling Central A/C
Flooring Carpet, Ceramic Tile, Hardwood, Slate
Fireplaces Number 2
Fireplaces Type Stone
Fireplace Y
Window Features Insulated,Wood Frame
Heat Source Electric, Oil
Laundry Main Floor
Exterior
Exterior Feature Patio(s)
Parking Features Garage - Side Entry, Garage Door Opener
Garage Spaces 2.0
Water Access N
View Trees/Woods
Roof Type Shingle
Street Surface Black Top
Accessibility None
Porch Patio(s)
Road Frontage Boro/Township
Attached Garage 2
Total Parking Spaces 2
Garage Y
Building
Lot Description No Thru Street, Trees/Wooded, Irregular
Story 2
Foundation Block
Sewer On Site Septic
Water Well
Architectural Style Contemporary
Level or Stories 2
Additional Building Above Grade, Below Grade
Structure Type Cathedral Ceilings,Dry Wall,High,Paneled Walls,Tray Ceilings,Vaulted Ceilings
New Construction N
Schools
Middle Schools Hershey Middle School
High Schools Hershey High School
School District Derry Township
Others
Senior Community No
Tax ID 24-052-302-000-0000
Ownership Fee Simple
SqFt Source Estimated
Acceptable Financing Cash, Other
Listing Terms Cash, Other
Financing Cash,Other
Special Listing Condition Probate Listing

GET MORE INFORMATION





