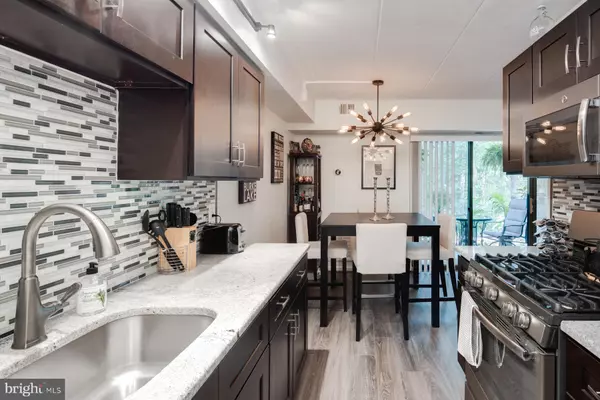
2313 FREETOWN CT #2B Reston, VA 20191
2 Beds
1 Bath
884 SqFt
UPDATED:
12/17/2024 05:26 PM
Key Details
Property Type Condo
Sub Type Condo/Co-op
Listing Status Under Contract
Purchase Type For Rent
Square Footage 884 sqft
Subdivision Glenvale Condo
MLS Listing ID VAFX2210828
Style Traditional
Bedrooms 2
Full Baths 1
Condo Fees $50/mo
HOA Fees $815/ann
HOA Y/N Y
Abv Grd Liv Area 884
Originating Board BRIGHT
Year Built 1973
Property Description
This beautifully updated Reston condo is move-in ready, offering two spacious bedrooms and one full bath. The modern kitchen features updated cabinetry, soft-close drawers, granite countertops, a tile backsplash, stainless-steel appliances, and gas cooking.
Enjoy the large open living and dining area—perfect for relaxing or entertaining—which opens to a private patio overlooking lush greenery and trees. The expansive primary suite boasts a walk-in closet and a private vanity, separate from the full bathroom.
This condo includes two parking spaces and a secure storage unit. Updates include an in-unit washer/dryer, luxury vinyl plank flooring, a fully updated bathroom, and a Nest thermostat.
Conveniently located in Reston, you'll be close to shopping and dining at Reston Town Center and just minutes from Wiehle-Reston East and Reston Town Center Metrorail Stations. Community amenities include trails, swimming pools, rec centers, Walker's Nature Center, picnic pavilions, and tennis courts.
Rent includes gas, water, trash, and sewer—tenants only pay for electricity, Internet, TV, and phone. Don't miss out on this incredible opportunity to call Glenvale home!
Location
State VA
County Fairfax
Zoning 370
Rooms
Other Rooms Living Room, Dining Room, Bedroom 2, Kitchen, Bedroom 1, Full Bath
Basement Daylight, Full
Main Level Bedrooms 2
Interior
Interior Features Carpet, Combination Dining/Living, Floor Plan - Open, Kitchen - Galley, Bathroom - Tub Shower, Upgraded Countertops, Walk-in Closet(s), Window Treatments, Dining Area, Entry Level Bedroom, Flat
Hot Water Natural Gas
Heating Forced Air
Cooling Central A/C
Flooring Other, Carpet, Vinyl
Inclusions fixed media cabinet.
Equipment Refrigerator, Dishwasher, Built-In Microwave, Disposal, Washer, Dryer, Icemaker, Stove
Fireplace N
Appliance Refrigerator, Dishwasher, Built-In Microwave, Disposal, Washer, Dryer, Icemaker, Stove
Heat Source Natural Gas
Laundry Washer In Unit, Dryer In Unit
Exterior
Exterior Feature Patio(s)
Garage Spaces 2.0
Parking On Site 2
Amenities Available Pool - Outdoor, Recreational Center, Picnic Area, Tennis Courts
Water Access N
View Trees/Woods
Accessibility None
Porch Patio(s)
Total Parking Spaces 2
Garage N
Building
Story 1
Unit Features Garden 1 - 4 Floors
Sewer Public Sewer
Water Public
Architectural Style Traditional
Level or Stories 1
Additional Building Above Grade, Below Grade
New Construction N
Schools
Elementary Schools Dogwood
Middle Schools Hughes
High Schools South Lakes
School District Fairfax County Public Schools
Others
Pets Allowed Y
HOA Fee Include Gas,Water,Trash,Sewer,Snow Removal,Lawn Maintenance,Parking Fee,Recreation Facility,Common Area Maintenance,Pool(s)
Senior Community No
Tax ID 0261 15200002B
Ownership Other
Miscellaneous Gas,Water,Sewer,Trash Removal,Snow Removal,Parking,Additional Storage Space,Common Area Maintenance,Grounds Maintenance,HOA/Condo Fee,Recreation Facility
Horse Property N
Pets Allowed Case by Case Basis


GET MORE INFORMATION





