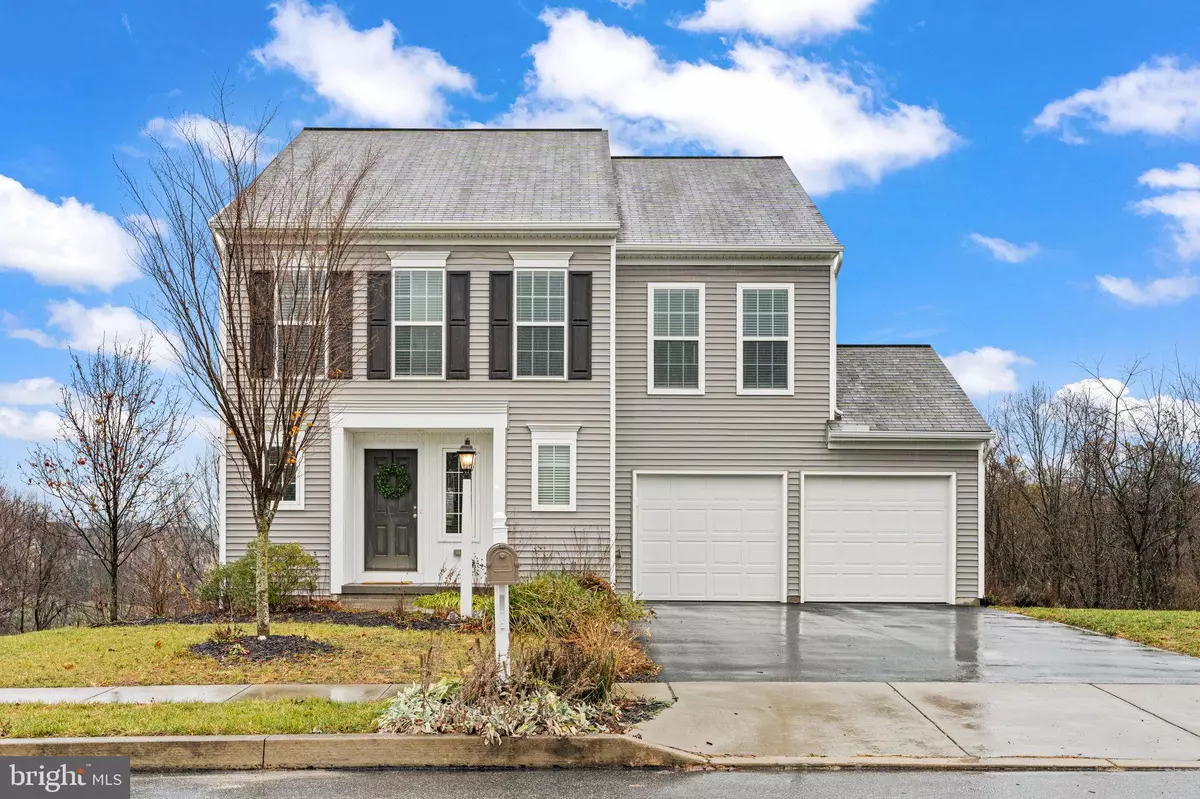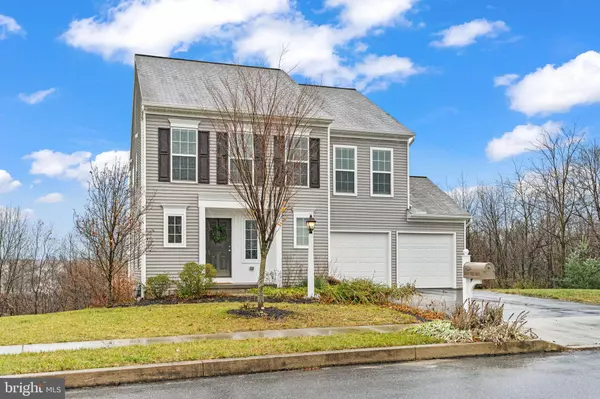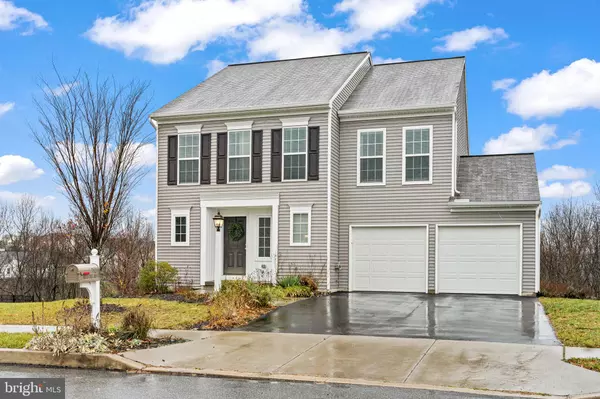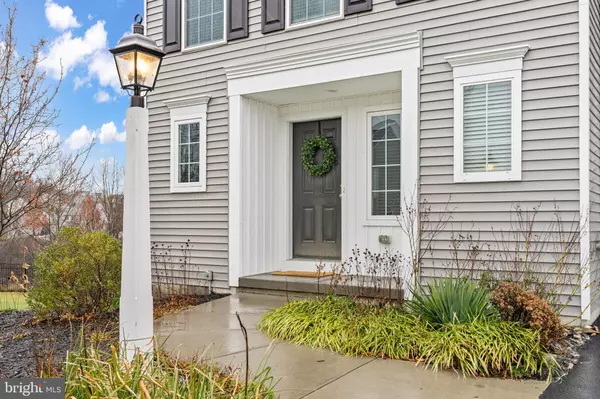7020 BEECH TREE DR Harrisburg, PA 17111
4 Beds
3 Baths
2,168 SqFt
UPDATED:
12/05/2024 12:20 PM
Key Details
Property Type Single Family Home
Sub Type Detached
Listing Status Active
Purchase Type For Sale
Square Footage 2,168 sqft
Price per Sqft $237
Subdivision Spring Hill
MLS Listing ID PADA2040080
Style Traditional
Bedrooms 4
Full Baths 2
Half Baths 1
HOA Fees $27/mo
HOA Y/N Y
Abv Grd Liv Area 2,168
Originating Board BRIGHT
Year Built 2017
Annual Tax Amount $5,133
Tax Year 2024
Lot Size 1.350 Acres
Acres 1.35
Property Description
Location
State PA
County Dauphin
Area Lower Paxton Twp (14035)
Zoning RESIDENTIAL
Rooms
Other Rooms Foyer, Bedroom 1, Great Room, Laundry
Basement Daylight, Partial, Walkout Level, Full, Rough Bath Plumb, Unfinished
Interior
Interior Features Dining Area, Kitchen - Eat-In, Formal/Separate Dining Room, Combination Dining/Living
Hot Water Natural Gas
Heating Forced Air
Cooling Central A/C
Equipment Oven/Range - Gas, Oven - Wall, Dishwasher, Disposal
Furnishings No
Fireplace N
Appliance Oven/Range - Gas, Oven - Wall, Dishwasher, Disposal
Heat Source Natural Gas
Laundry Main Floor, Hookup
Exterior
Exterior Feature Porch(es), Deck(s), Patio(s)
Parking Features Garage Door Opener
Garage Spaces 2.0
Utilities Available Cable TV Available, Natural Gas Available
Amenities Available Jog/Walk Path
Water Access N
View Trees/Woods
Roof Type Fiberglass,Asphalt
Accessibility 2+ Access Exits
Porch Porch(es), Deck(s), Patio(s)
Road Frontage Boro/Township, City/County
Attached Garage 2
Total Parking Spaces 2
Garage Y
Building
Lot Description Cleared
Story 2
Foundation Slab
Sewer Public Sewer
Water Public
Architectural Style Traditional
Level or Stories 2
Additional Building Above Grade, Below Grade
New Construction N
Schools
High Schools Central Dauphin East
School District Central Dauphin
Others
Pets Allowed Y
HOA Fee Include Common Area Maintenance
Senior Community No
Tax ID 35-078-083-000-0000
Ownership Fee Simple
SqFt Source Estimated
Security Features Smoke Detector,Carbon Monoxide Detector(s)
Acceptable Financing Conventional, VA, FHA, Cash, USDA
Listing Terms Conventional, VA, FHA, Cash, USDA
Financing Conventional,VA,FHA,Cash,USDA
Special Listing Condition Standard
Pets Allowed No Pet Restrictions

GET MORE INFORMATION





