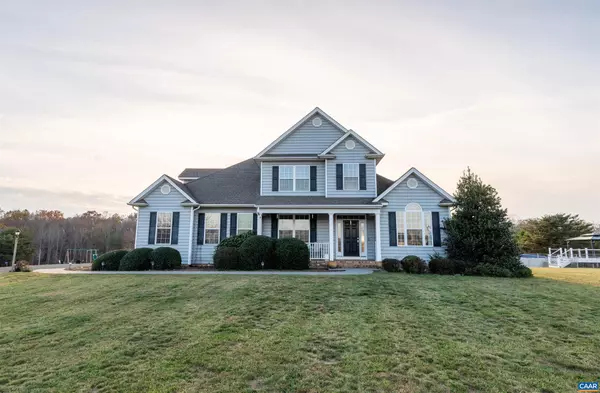
354 OLIVER RIDGE LN Troy, VA 22974
4 Beds
3 Baths
2,887 SqFt
UPDATED:
12/15/2024 01:35 PM
Key Details
Property Type Single Family Home
Sub Type Detached
Listing Status Active
Purchase Type For Sale
Square Footage 2,887 sqft
Price per Sqft $183
Subdivision Oliver Ridge
MLS Listing ID 658933
Style Other
Bedrooms 4
Full Baths 2
Half Baths 1
HOA Y/N N
Abv Grd Liv Area 2,887
Originating Board CAAR
Year Built 2007
Annual Tax Amount $4,248
Tax Year 2024
Lot Size 2.000 Acres
Acres 2.0
Property Description
Location
State VA
County Fluvanna
Zoning A-1
Rooms
Other Rooms Living Room, Dining Room, Kitchen, Foyer, Breakfast Room, Study, Laundry, Full Bath, Half Bath, Additional Bedroom
Main Level Bedrooms 1
Interior
Interior Features Entry Level Bedroom
Heating Central, Heat Pump(s)
Cooling Central A/C, Heat Pump(s)
Flooring Carpet, Ceramic Tile, Hardwood
Fireplaces Number 1
Fireplaces Type Gas/Propane, Fireplace - Glass Doors
Inclusions Refrigerator, Electric Range, Dishwasher, Microwave, Washer, Dryer, Pool, Shed.
Equipment Dryer, Washer, Energy Efficient Appliances
Fireplace Y
Window Features Insulated,Low-E,Screens,Double Hung
Appliance Dryer, Washer, Energy Efficient Appliances
Heat Source Propane - Owned
Exterior
Fence Other
View Other
Roof Type Architectural Shingle
Accessibility None
Garage N
Building
Lot Description Level, Sloping, Open
Story 2
Foundation Block, Crawl Space
Sewer Septic Exists
Water Well
Architectural Style Other
Level or Stories 2
Additional Building Above Grade, Below Grade
Structure Type 9'+ Ceilings,Vaulted Ceilings,Cathedral Ceilings
New Construction N
Schools
Elementary Schools Central
Middle Schools Fluvanna
High Schools Fluvanna
School District Fluvanna County Public Schools
Others
Senior Community No
Ownership Other
Security Features Carbon Monoxide Detector(s),Security System,Smoke Detector
Special Listing Condition Standard


GET MORE INFORMATION





