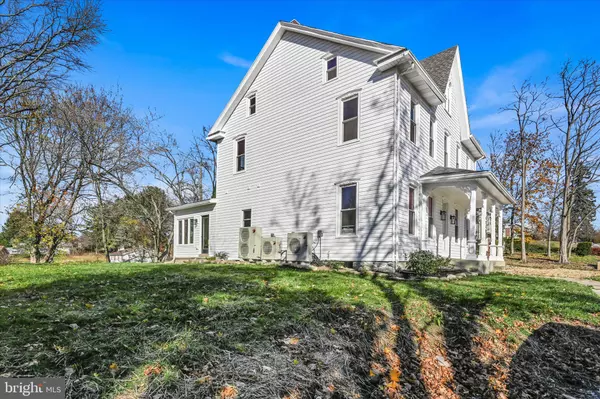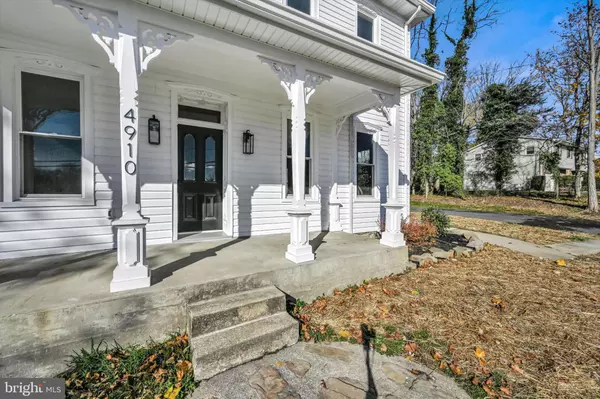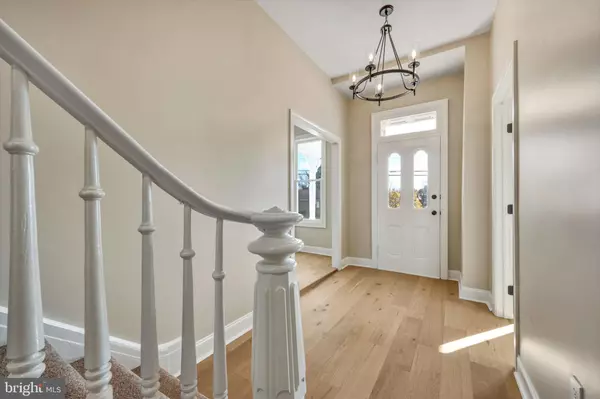4910 EARL DR Harrisburg, PA 17112
6 Beds
3 Baths
3,310 SqFt
UPDATED:
12/19/2024 12:58 PM
Key Details
Property Type Single Family Home
Sub Type Detached
Listing Status Active
Purchase Type For Sale
Square Footage 3,310 sqft
Price per Sqft $181
Subdivision Lower Paxton Township
MLS Listing ID PADA2040272
Style Traditional
Bedrooms 6
Full Baths 2
Half Baths 1
HOA Y/N N
Abv Grd Liv Area 3,010
Originating Board BRIGHT
Year Built 1900
Annual Tax Amount $2,904
Tax Year 2024
Lot Size 0.680 Acres
Acres 0.68
Property Description
Welcome to your dream home! This beautifully remodeled 3-story residence boasts over 3,000 square feet of living space, blending modern luxury with the charming character of yesteryear. Every inch of this home has been thoughtfully updated, ensuring you enjoy the comforts of a brand-new home without sacrificing its original allure.
Key Features:
- Upgraded Systems: This home has been meticulously stripped down to the studs and features new insulation, brand new high quality windows, updated electric with a new panel, new plumbing which is now connected to public water/sewer, a brand-new roof, gutters and downspouts. Each room is equipped with new HVAC mini-split systems for year-round, personalized comfort for each living space.
- Gourmet Kitchen: The heart of the home features a spacious eat-in area, complete with new stainless steel appliances, quartz countertops, a generous pantry, and an abundance of natural light making it perfect for family gatherings and entertaining.
- Convenient First-Floor Laundry: thoughtfully located in the heart of the home and close to the owners suite.
- Inviting Living Room: The spacious living area showcases a stunning shiplap accent wall, and a cozy wood-burning fireplace flanked by tall windows that flood the space with natural light.
- First-Floor Master Suite: Retreat to the luxurious master bedroom, featuring a walk-in closet and a spa-like master bathroom with a walk-in tile shower and tile flooring.
- Spacious Second Floor: With four additional bedrooms, each adorned with shiplap accent walls, new carpet, and ample, lighted closet space, the second floor is perfect for family or guests. A newly updated full bath with a tub/shower combo serves this level beautifully.
- Versatile Finished Attic: The fully finished attic offers endless possibilities—transform it into a sixth bedroom, a playroom for the kids, or a dedicated office space.
- Expansive Walk-Out Basement: This area provides generous storage solutions, complete with new flooring and fresh paint, ensuring your home remains clutter-free.
- Ample Parking: Off-street parking accommodates 4-5 vehicles, with an additional two parking spots available on the property.
- Outdoor Oasis: Set on a generous 0.68-acre lot, enjoy evenings by the fire pit or let the kids play on the new basketball hoop in your private backyard retreat complete with multiple patio spaces.
Located within the desirable Central Dauphin School District, this property is not just a house; it's a place where memories will be made. Don't miss your chance to own this exceptional home that combines modern conveniences with classic charm. Schedule your private tour today!
Location
State PA
County Dauphin
Area Lower Paxton Twp (14035)
Zoning RESIDENTIAL
Rooms
Other Rooms Living Room, Kitchen, Bedroom 1, Laundry, Attic, Primary Bathroom, Half Bath
Basement Full, Sump Pump, Partially Finished, Outside Entrance, Heated
Main Level Bedrooms 1
Interior
Interior Features Attic, Bathroom - Walk-In Shower, Carpet, Entry Level Bedroom, Family Room Off Kitchen, Kitchen - Eat-In, Pantry, Recessed Lighting, Upgraded Countertops, Walk-in Closet(s), Water Treat System
Hot Water Electric
Heating Heat Pump(s), Other
Cooling Ductless/Mini-Split, Central A/C
Fireplaces Number 1
Fireplaces Type Wood
Inclusions Refrigerator, stove, microwave, dishwasher
Equipment Stainless Steel Appliances
Fireplace Y
Appliance Stainless Steel Appliances
Heat Source Electric
Laundry Main Floor
Exterior
Exterior Feature Patio(s)
Garage Spaces 6.0
Water Access N
Roof Type Shingle
Accessibility None
Porch Patio(s)
Total Parking Spaces 6
Garage N
Building
Story 3
Foundation Other, Stone
Sewer Public Sewer
Water Public
Architectural Style Traditional
Level or Stories 3
Additional Building Above Grade, Below Grade
New Construction N
Schools
High Schools Central Dauphin
School District Central Dauphin
Others
Senior Community No
Tax ID 35-027-035-000-0000
Ownership Fee Simple
SqFt Source Assessor
Acceptable Financing Cash, Conventional, VA, FHA
Listing Terms Cash, Conventional, VA, FHA
Financing Cash,Conventional,VA,FHA
Special Listing Condition Standard

GET MORE INFORMATION





