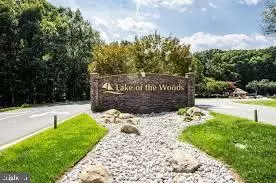
519 HARRISON CIR Locust Grove, VA 22508
4 Beds
4 Baths
3,260 SqFt
UPDATED:
12/15/2024 02:22 PM
Key Details
Property Type Single Family Home
Sub Type Detached
Listing Status Active
Purchase Type For Sale
Square Footage 3,260 sqft
Price per Sqft $162
Subdivision Lake Of The Woods
MLS Listing ID VAOR2008488
Style Colonial
Bedrooms 4
Full Baths 2
Half Baths 2
HOA Fees $512/qua
HOA Y/N Y
Abv Grd Liv Area 2,480
Originating Board BRIGHT
Year Built 2005
Annual Tax Amount $2,148
Tax Year 2022
Property Description
The oversized eat-in kitchen, cozy family room with a stone fireplace, and beautifully landscaped backyard with a patio create inviting spaces for relaxation and entertaining. The full walk-up attic provides endless possibilities—transform it into a playroom, man cave, or teen retreat.
Located in Lake of the Woods, you’ll enjoy a community that truly has it all—boating, water skiing, kayaking, golfing, horseback riding, or simply unwinding at the clubhouse or café. With two marinas, eight beaches, and countless amenities, this home and community are designed to exceed your expectations. Don’t miss the opportunity to make it yours!
Location
State VA
County Orange
Zoning R3
Rooms
Other Rooms Sitting Room, Bedroom 2, Bedroom 3, Bedroom 4, Kitchen, Family Room, Bedroom 1, Attic, Full Bath, Half Bath
Basement Daylight, Full, Fully Finished, Heated, Interior Access, Side Entrance, Walkout Level, Windows
Interior
Interior Features Attic, Bathroom - Jetted Tub, Bathroom - Soaking Tub, Bathroom - Stall Shower, Breakfast Area, Butlers Pantry, Carpet, Ceiling Fan(s), Combination Kitchen/Dining, Family Room Off Kitchen, Kitchen - Eat-In, Kitchen - Island, Walk-in Closet(s), Wet/Dry Bar, Window Treatments, Wood Floors
Hot Water Electric
Heating Heat Pump(s)
Cooling Central A/C, Heat Pump(s), Ceiling Fan(s)
Flooring Carpet, Hardwood, Luxury Vinyl Plank
Fireplaces Number 1
Fireplaces Type Mantel(s)
Equipment Built-In Microwave, Dishwasher, Disposal, Dryer, Exhaust Fan, Icemaker, Oven - Self Cleaning, Oven/Range - Electric, Refrigerator, Washer
Fireplace Y
Appliance Built-In Microwave, Dishwasher, Disposal, Dryer, Exhaust Fan, Icemaker, Oven - Self Cleaning, Oven/Range - Electric, Refrigerator, Washer
Heat Source Electric
Exterior
Parking Features Garage - Front Entry
Garage Spaces 2.0
Utilities Available Cable TV Available, Electric Available, Phone Connected, Sewer Available, Water Available
Water Access Y
Water Access Desc Fishing Allowed,Canoe/Kayak,Boat - Powered,Public Access,Public Beach,Swimming Allowed,Waterski/Wakeboard
View Water
Roof Type Architectural Shingle
Accessibility 2+ Access Exits, 36\"+ wide Halls
Attached Garage 2
Total Parking Spaces 2
Garage Y
Building
Lot Description Landscaping
Story 3.5
Foundation Concrete Perimeter
Sewer Community Septic Tank
Water Public
Architectural Style Colonial
Level or Stories 3.5
Additional Building Above Grade, Below Grade
Structure Type Dry Wall
New Construction N
Schools
High Schools Orange County
School District Orange County Public Schools
Others
Pets Allowed Y
HOA Fee Include Ext Bldg Maint,Management,Insurance,Pool(s),Recreation Facility,Reserve Funds,Road Maintenance,Snow Removal,Security Gate
Senior Community No
Tax ID 012A0000702410
Ownership Fee Simple
SqFt Source Estimated
Security Features 24 hour security,Security Gate,Smoke Detector
Acceptable Financing Cash, FHA, Conventional, USDA, VA, VHDA, Other
Horse Property Y
Listing Terms Cash, FHA, Conventional, USDA, VA, VHDA, Other
Financing Cash,FHA,Conventional,USDA,VA,VHDA,Other
Special Listing Condition Standard
Pets Allowed No Pet Restrictions


GET MORE INFORMATION





