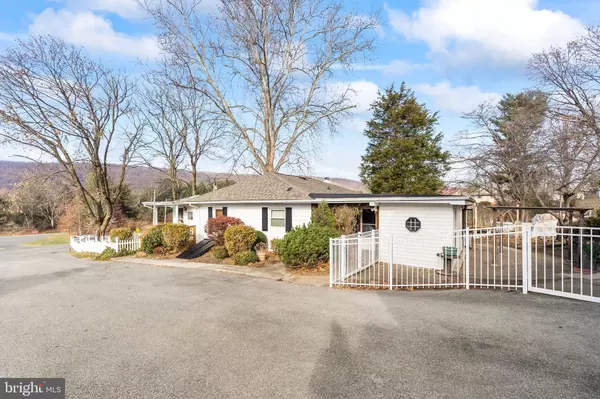
1409 WEVERTON RD Knoxville, MD 21758
3 Beds
2 Baths
1,266 SqFt
UPDATED:
12/18/2024 09:35 PM
Key Details
Property Type Single Family Home
Sub Type Detached
Listing Status Active
Purchase Type For Sale
Square Footage 1,266 sqft
Price per Sqft $284
Subdivision Knoxville
MLS Listing ID MDWA2025912
Style Ranch/Rambler
Bedrooms 3
Full Baths 2
HOA Y/N N
Abv Grd Liv Area 1,266
Originating Board BRIGHT
Year Built 1947
Annual Tax Amount $1,624
Tax Year 2014
Lot Size 0.550 Acres
Acres 0.55
Property Description
Location
State MD
County Washington
Zoning RV
Rooms
Other Rooms Living Room, Dining Room, Primary Bedroom, Bedroom 2, Bedroom 3, Kitchen, Basement, Laundry
Basement Outside Entrance, Unfinished
Main Level Bedrooms 3
Interior
Interior Features Kitchen - Table Space, Dining Area, Primary Bath(s), Chair Railings, Crown Moldings, Window Treatments
Hot Water Electric
Heating Forced Air
Cooling Central A/C
Equipment Dishwasher, Dryer - Front Loading, Exhaust Fan, Oven - Self Cleaning, Refrigerator, Washer - Front Loading, Oven/Range - Electric, Disposal
Fireplace N
Appliance Dishwasher, Dryer - Front Loading, Exhaust Fan, Oven - Self Cleaning, Refrigerator, Washer - Front Loading, Oven/Range - Electric, Disposal
Heat Source Oil, Electric
Laundry Main Floor
Exterior
Parking Features Garage Door Opener, Garage - Front Entry
Garage Spaces 5.0
Water Access N
View Garden/Lawn, Mountain, Scenic Vista, Trees/Woods, Valley
Roof Type Architectural Shingle
Accessibility None
Total Parking Spaces 5
Garage Y
Building
Lot Description Mountainous, Rear Yard, Rural
Story 2
Foundation Block
Sewer Septic Exists
Water Well
Architectural Style Ranch/Rambler
Level or Stories 2
Additional Building Above Grade
New Construction N
Schools
School District Washington County Public Schools
Others
Senior Community No
Tax ID 2211005276
Ownership Fee Simple
SqFt Source Estimated
Special Listing Condition Standard


GET MORE INFORMATION





