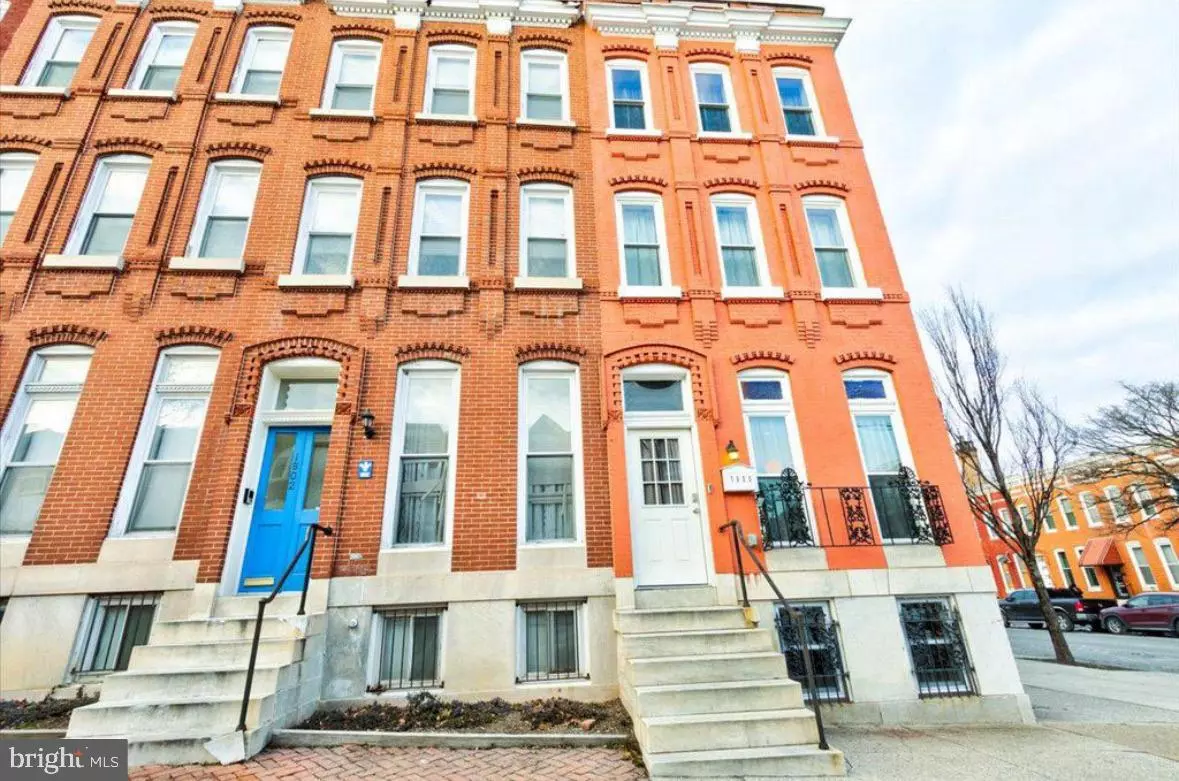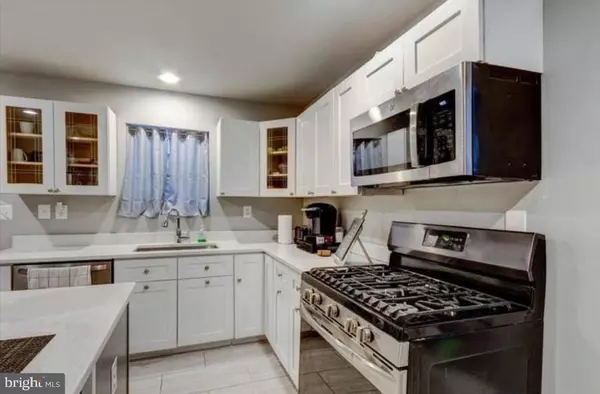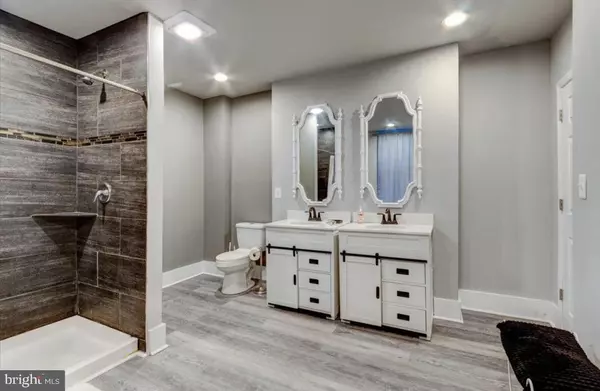
1800 W BALTIMORE ST Baltimore, MD 21223
4 Beds
5 Baths
3,018 SqFt
UPDATED:
12/21/2024 01:11 PM
Key Details
Property Type Townhouse
Sub Type End of Row/Townhouse
Listing Status Active
Purchase Type For Sale
Square Footage 3,018 sqft
Price per Sqft $107
Subdivision None Available
MLS Listing ID MDBA2149678
Style Other
Bedrooms 4
Full Baths 4
Half Baths 1
HOA Y/N N
Abv Grd Liv Area 3,018
Originating Board BRIGHT
Year Built 1900
Annual Tax Amount $5,900
Tax Year 2024
Lot Size 68 Sqft
Property Description
Natural Light Galore: Sunlight pours through the windows of this home, illuminating every corner of its expansive layout.
Prime Location: Just minutes from I-95 and I-295, you'll enjoy easy access to downtown Baltimore, the National Harbor, and a variety of local restaurants and attractions.
New Community Park: Located directly behind the home, a newly built park features a splash pad, offering the perfect spot for family fun and relaxation.
Flexible Living Space: With 4 huge bedrooms (or 3 bedrooms and an office), this home adapts to your needs.
4.5 Bathrooms: Enjoy 4 full bathrooms and 1 half bath, perfect for accommodating guests or large households.
Spacious Kitchen: A bright, airy kitchen provides ample space for cooking and entertaining.
Basement Potential: The unfinished basement is a blank canvas, ready for your vision—convert it into an income-producing apartment with its private entrance or create your personal retreat.
Recent Updates: Gorgeous gray floors, updated within the last two years, add a sleek and modern feel throughout the home. The master suite is expanded for added luxury, and the stunning exposed brick when you first enter the home adds a touch of character.
Washer & Dryer In-Unit: Convenience at its best, with laundry facilities included.
This home combines urban convenience, spacious living, and endless potential. Don't miss the chance to own this Baltimore beauty! Schedule your tour today and envision the possibilities at 1800 W Baltimore Street.
Location
State MD
County Baltimore City
Zoning R-8
Rooms
Basement Full
Interior
Interior Features Bathroom - Tub Shower, Breakfast Area, Ceiling Fan(s), Curved Staircase, Double/Dual Staircase, Floor Plan - Open, Formal/Separate Dining Room, Kitchen - Eat-In, Kitchen - Island, Kitchen - Table Space, Recessed Lighting, Upgraded Countertops
Hot Water Natural Gas
Heating Forced Air
Cooling Central A/C
Equipment Dishwasher, Dryer, Exhaust Fan, Icemaker, Oven/Range - Gas
Fireplace N
Appliance Dishwasher, Dryer, Exhaust Fan, Icemaker, Oven/Range - Gas
Heat Source Natural Gas
Exterior
Water Access N
Accessibility None
Garage N
Building
Story 3
Foundation Brick/Mortar
Sewer Public Sewer
Water Public
Architectural Style Other
Level or Stories 3
Additional Building Above Grade, Below Grade
New Construction N
Schools
School District Baltimore City Public Schools
Others
Senior Community No
Tax ID 0320150193 068
Ownership Fee Simple
SqFt Source Estimated
Special Listing Condition Standard


GET MORE INFORMATION





