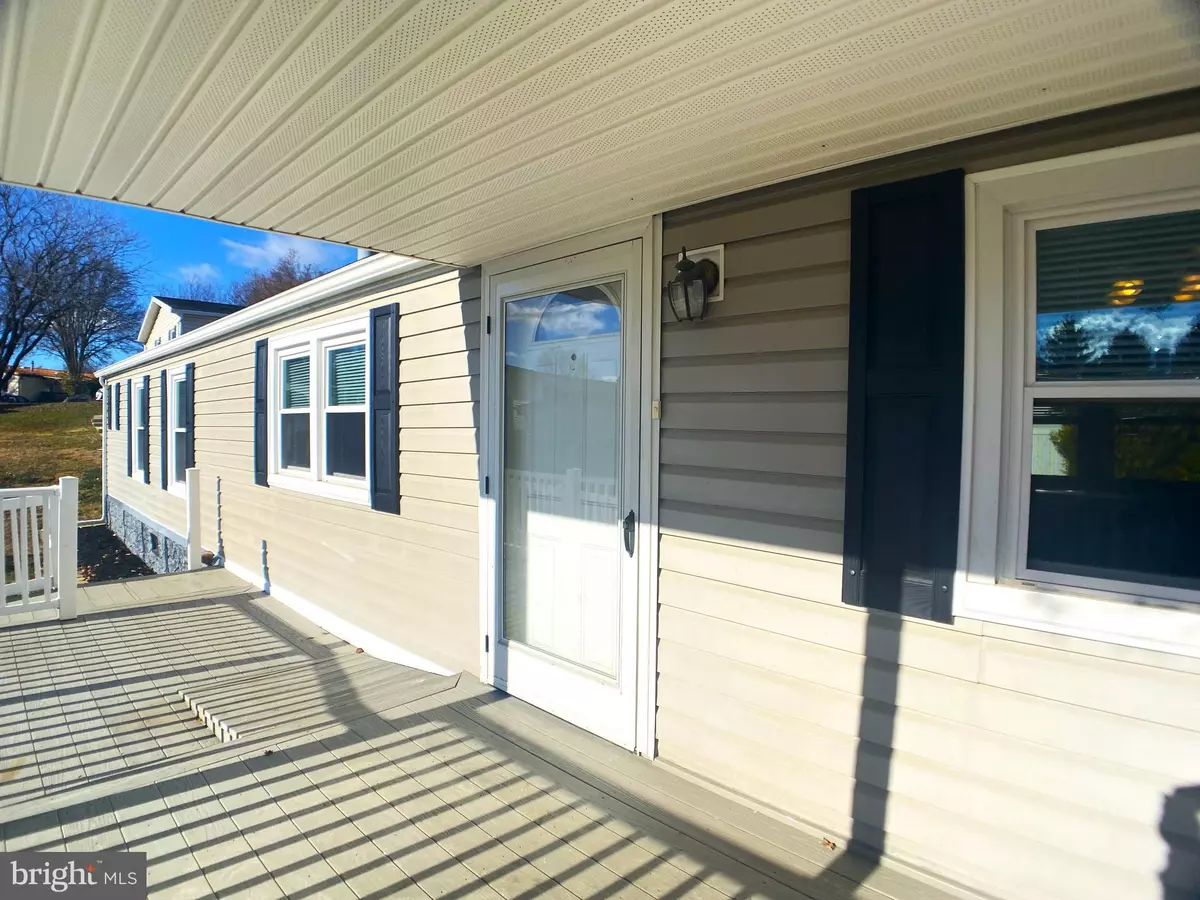
105 COTTONTAIL CT Lancaster, PA 17603
2 Beds
2 Baths
980 SqFt
UPDATED:
12/16/2024 06:13 PM
Key Details
Property Type Manufactured Home
Sub Type Manufactured
Listing Status Coming Soon
Purchase Type For Sale
Square Footage 980 sqft
Price per Sqft $86
Subdivision Pheasant Ridge Mhp
MLS Listing ID PALA2059708
Style Modular/Pre-Fabricated
Bedrooms 2
Full Baths 2
HOA Fees $810/mo
HOA Y/N Y
Abv Grd Liv Area 980
Originating Board BRIGHT
Land Lease Amount 810.0
Land Lease Frequency Monthly
Year Built 1991
Annual Tax Amount $349
Tax Year 2024
Lot Dimensions 0.00 x 0.00
Property Description
Discover comfort and style in this beautifully updated 1991 Skyline 14' x 70' mobile home. This charming home has been totally rehabbed and features all-new paint, modern flooring, upgraded light fixtures, and brand-new receptacles and light switches. The exterior shines with new shutters and maintenance-free decking, complete with an access ramp and a cozy covered porch—perfect for relaxing outdoors.
Inside, the home boasts 2 spacious bedrooms and 2 full baths, including a luxurious primary suite with a walk-in tiled shower. The open layout offers a welcoming living space with gas heat and central air for year-round comfort. A utility shed is included for added storage, and off-street parking accommodates two vehicles.
Located in a well-maintained community, the lot rent includes trash removal, standard cable, access to the clubhouse, swimming pool, walking paths, and snow removal on the roads. Enjoy the convenience of nearby amenities while living in a serene setting.
Important Note: Buyer must be park-approved. Don't miss out on this move-in-ready gem—schedule your showing today!
Location
State PA
County Lancaster
Area Manor Twp (10541)
Zoning RESIDENTIAL
Rooms
Other Rooms Living Room, Primary Bedroom, Bedroom 2, Kitchen, Bathroom 2, Primary Bathroom
Main Level Bedrooms 2
Interior
Interior Features Ceiling Fan(s), Kitchen - Eat-In, Bathroom - Walk-In Shower, Walk-in Closet(s), Wainscotting, Floor Plan - Open, Combination Kitchen/Living, Combination Dining/Living, Bathroom - Tub Shower
Hot Water Electric
Heating Forced Air
Cooling Central A/C
Flooring Luxury Vinyl Plank, Tile/Brick
Equipment Dishwasher, Range Hood, Refrigerator, Stove, Water Heater
Fireplace N
Window Features Double Hung,Replacement
Appliance Dishwasher, Range Hood, Refrigerator, Stove, Water Heater
Heat Source Natural Gas
Laundry Main Floor
Exterior
Exterior Feature Deck(s), Porch(es)
Garage Spaces 2.0
Utilities Available Cable TV, Electric Available, Natural Gas Available
Amenities Available Basketball Courts, Club House, Community Center, Exercise Room, Fitness Center, Jog/Walk Path, Swimming Pool, Cable
Water Access N
Roof Type Asphalt
Accessibility 2+ Access Exits
Porch Deck(s), Porch(es)
Road Frontage HOA
Total Parking Spaces 2
Garage N
Building
Lot Description Cul-de-sac, Rented Lot
Story 1
Sewer Public Sewer
Water Public
Architectural Style Modular/Pre-Fabricated
Level or Stories 1
Additional Building Above Grade, Below Grade
Structure Type Vinyl,Vaulted Ceilings,Dry Wall
New Construction N
Schools
Elementary Schools Hambright
Middle Schools Manor
High Schools Penn Manor
School District Penn Manor
Others
Pets Allowed Y
HOA Fee Include Cable TV,Trash
Senior Community No
Tax ID 410-98542-3-0175
Ownership Land Lease
SqFt Source Assessor
Security Features Smoke Detector
Acceptable Financing Cash, Conventional
Listing Terms Cash, Conventional
Financing Cash,Conventional
Special Listing Condition Standard
Pets Allowed Breed Restrictions, Number Limit


GET MORE INFORMATION





