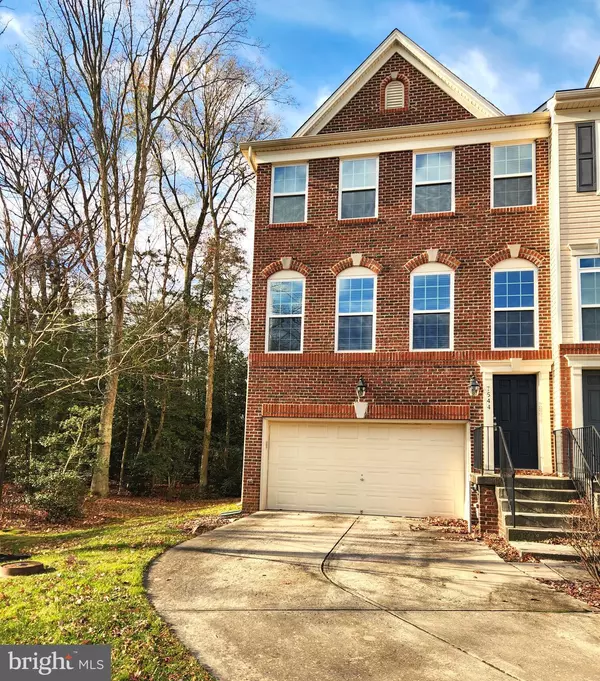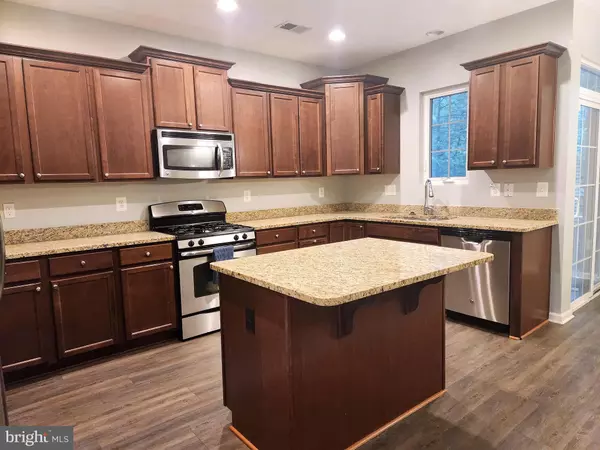
7544 STONEHOUSE RUN DR Glen Burnie, MD 21060
3 Beds
3 Baths
2,336 SqFt
UPDATED:
12/20/2024 07:08 PM
Key Details
Property Type Townhouse
Sub Type End of Row/Townhouse
Listing Status Active
Purchase Type For Rent
Square Footage 2,336 sqft
Subdivision Stonehouse Run
MLS Listing ID MDAA2100768
Style Traditional
Bedrooms 3
Full Baths 2
Half Baths 1
HOA Y/N Y
Abv Grd Liv Area 1,840
Originating Board BRIGHT
Year Built 2013
Lot Size 2,100 Sqft
Acres 0.05
Property Description
This impressive 3-bedroom home offers a luxurious and spacious living experience.
UPGRADES ON THE WAY! The upper level bedrooms will have brand new carpeting installed over the next two weeks and
FRESH Paint in the Master Bedroom.
The main level featues hardwood flooring throughout.The open floor plan is illuminated with recessed lighting.The primary bedroom boasts ample spacef, two separate closets and a private primary bath that offers a relaxing retreat after a long day. The bath features a soaking tub, modern fixtures and finishes. The fully finished basement opens to the back and is perfect for a home office or entertainment area. The double balcony off of the kitchen and primary bedroom allows you to enjoy the serene views of mature landscaping. The kitchen is equipped with granite countertops, stainless steel appliances and custom cabinets. Meal preparation is easy with added kitchen island. The Stonehouse Run Community provides an array of desirable amenities, including a gym, clubhouse, basketball court, tennis court, and outdoor swimming pool. This property has it all. Schedule a tour today and make this exceptional townhome your new home!
Location
State MD
County Anne Arundel
Zoning R5
Rooms
Basement Fully Finished
Interior
Hot Water Natural Gas
Heating Forced Air
Cooling Central A/C
Flooring Hardwood
Equipment Dishwasher, Disposal, Dryer, Washer, Refrigerator, Microwave, Oven/Range - Gas
Fireplace N
Appliance Dishwasher, Disposal, Dryer, Washer, Refrigerator, Microwave, Oven/Range - Gas
Heat Source Natural Gas
Laundry Dryer In Unit, Washer In Unit
Exterior
Exterior Feature Patio(s), Deck(s)
Parking Features Covered Parking
Garage Spaces 2.0
Utilities Available Natural Gas Available, Electric Available, Water Available, Sewer Available
Water Access N
Accessibility None
Porch Patio(s), Deck(s)
Attached Garage 2
Total Parking Spaces 2
Garage Y
Building
Story 3
Foundation Other
Sewer Public Sewer
Water Public
Architectural Style Traditional
Level or Stories 3
Additional Building Above Grade, Below Grade
New Construction N
Schools
School District Anne Arundel County Public Schools
Others
Pets Allowed N
Senior Community No
Tax ID 020380690235278
Ownership Other
SqFt Source Assessor
Miscellaneous None


GET MORE INFORMATION





