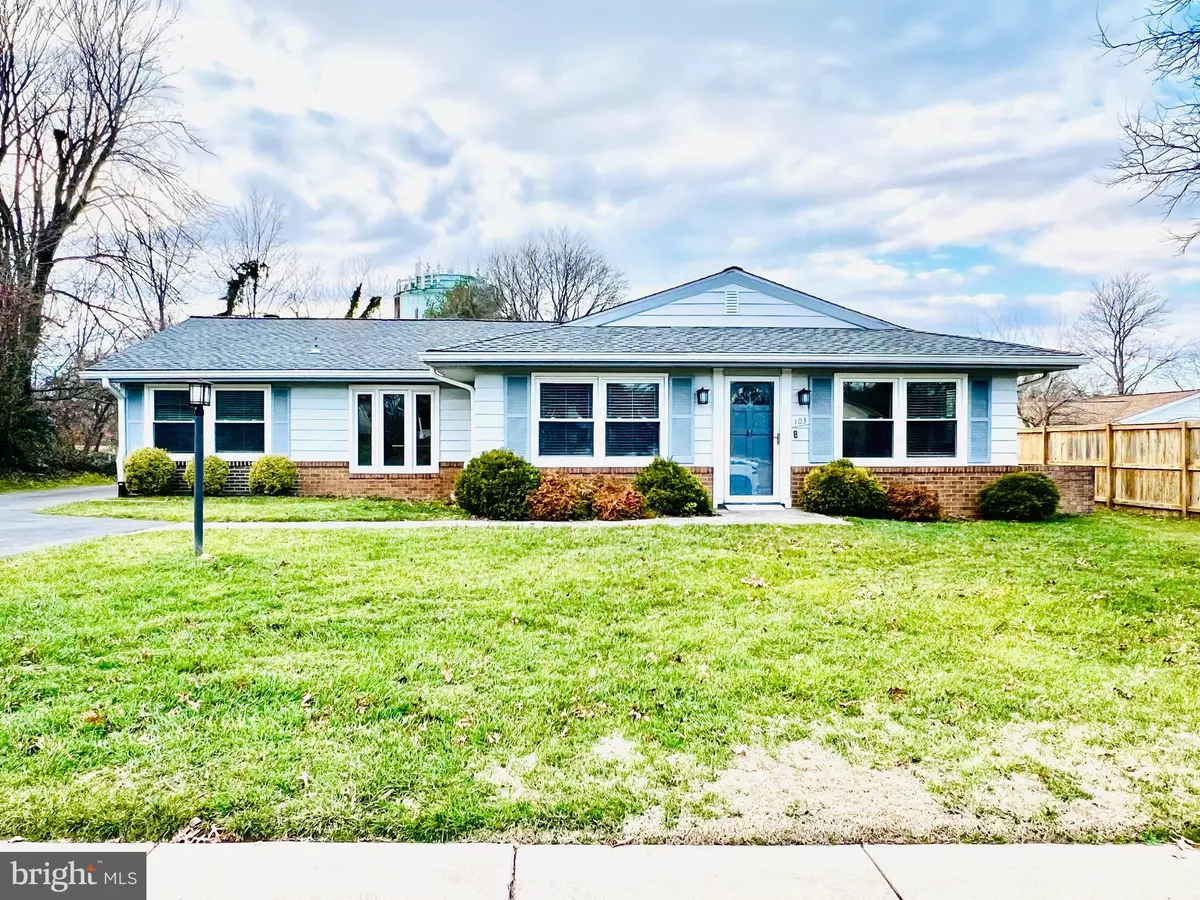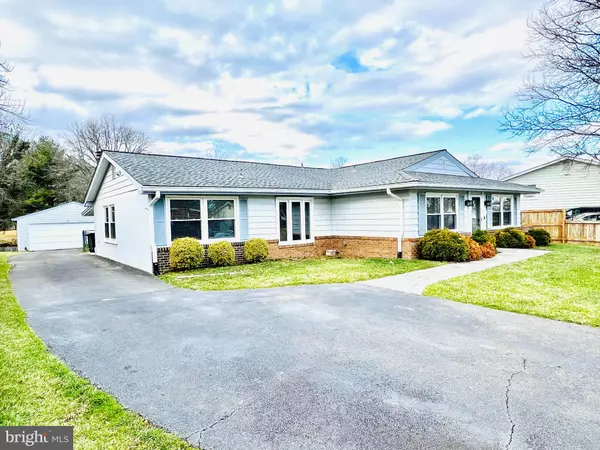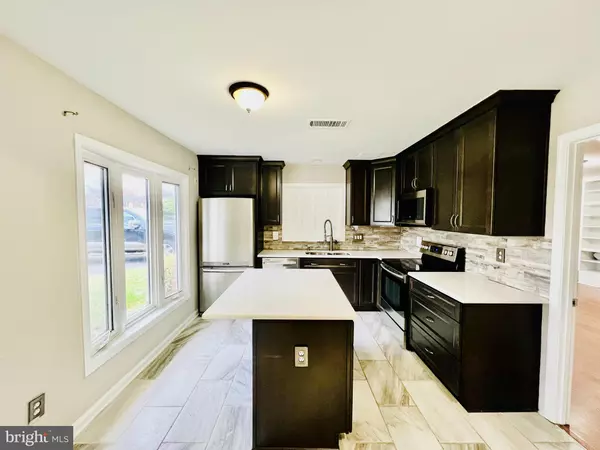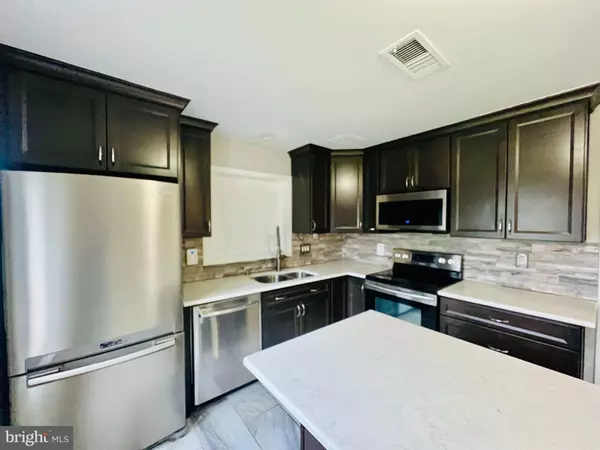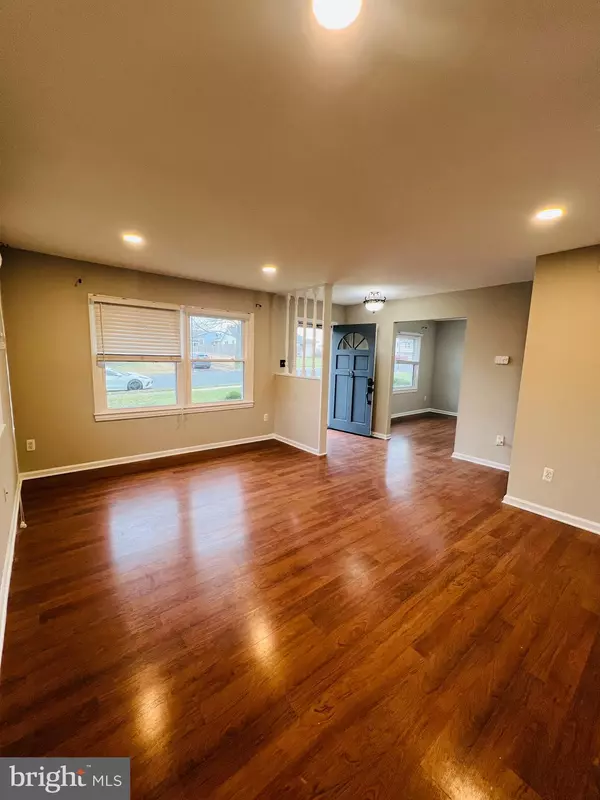
103 S HARRISON RD Sterling, VA 20164
5 Beds
2 Baths
2,040 SqFt
UPDATED:
12/20/2024 09:38 PM
Key Details
Property Type Single Family Home
Sub Type Detached
Listing Status Active
Purchase Type For Rent
Square Footage 2,040 sqft
Subdivision Sterling Park
MLS Listing ID VALO2085416
Style Ranch/Rambler
Bedrooms 5
Full Baths 2
HOA Y/N N
Abv Grd Liv Area 2,040
Originating Board BRIGHT
Year Built 1973
Lot Size 0.290 Acres
Acres 0.29
Property Description
Property Features:
Bedrooms: 5
Bathrooms: 2 (Full)
Parking: Ample space with a long driveway and detached 2-car garage
Yard: A large, landscaped yard surrounds the property, providing a perfect space for outdoor activities and relaxation.
Interior Highlights:
Step inside to discover a thoughtfully designed interior featuring:
Gourmet Kitchen: The heart of the home, the kitchen boasts modern appliances, sleek countertops, and ample cabinet space. It's a culinary enthusiast's dream come true.
Additional Features:
Parking: A long driveway allows you to park multiple vehicles with ease, and the detached 2-car garage provides secure storage.
Modern Touches: Throughout the home, you'll find contemporary finishes and fixtures that complement the classic design, creating a harmonious living space.
Location:
Conveniently located in Sterling Park, This home offers both tranquility and accessibility.
Location
State VA
County Loudoun
Zoning PDH3
Rooms
Main Level Bedrooms 5
Interior
Hot Water Electric
Heating Heat Pump(s)
Cooling Central A/C
Fireplaces Number 1
Furnishings No
Fireplace Y
Heat Source Electric
Exterior
Parking Features Garage Door Opener
Garage Spaces 2.0
Water Access N
Roof Type Architectural Shingle
Accessibility 2+ Access Exits
Total Parking Spaces 2
Garage Y
Building
Story 1
Foundation Concrete Perimeter
Sewer Public Sewer
Water Public
Architectural Style Ranch/Rambler
Level or Stories 1
Additional Building Above Grade, Below Grade
New Construction N
Schools
Elementary Schools Sully
Middle Schools Sterling
High Schools Park View
School District Loudoun County Public Schools
Others
Pets Allowed Y
Senior Community No
Tax ID 022182661000
Ownership Other
SqFt Source Estimated
Pets Allowed Case by Case Basis


GET MORE INFORMATION

