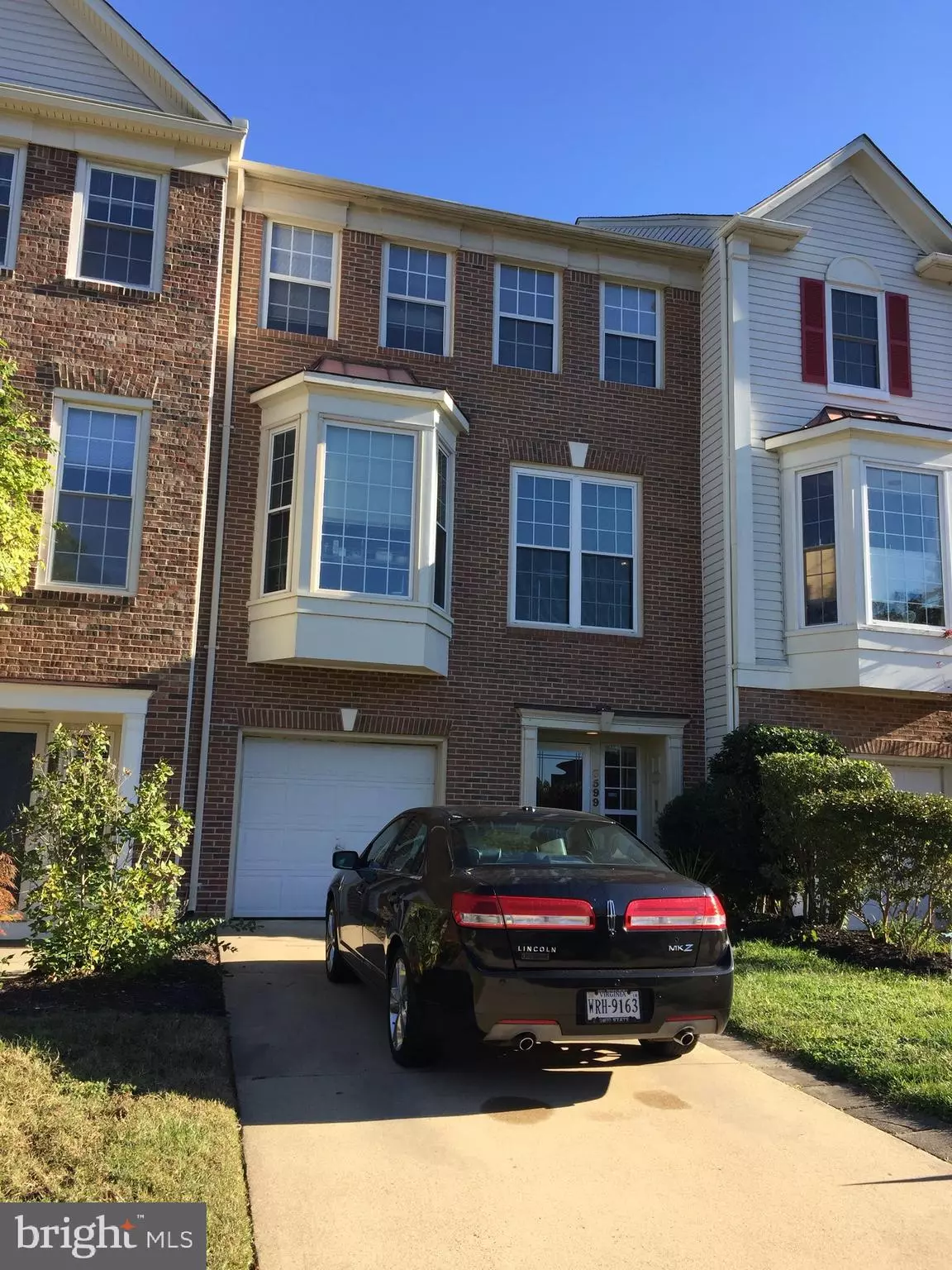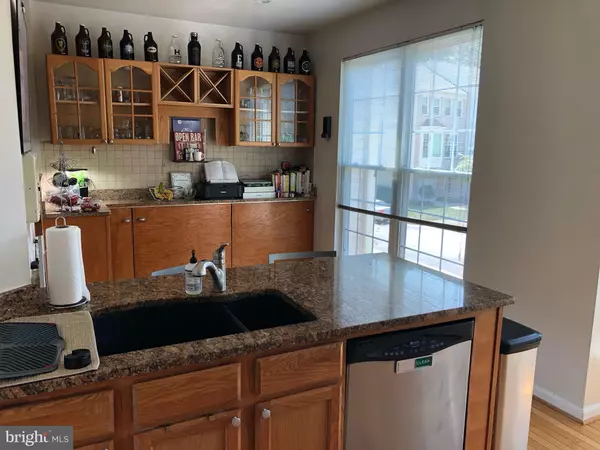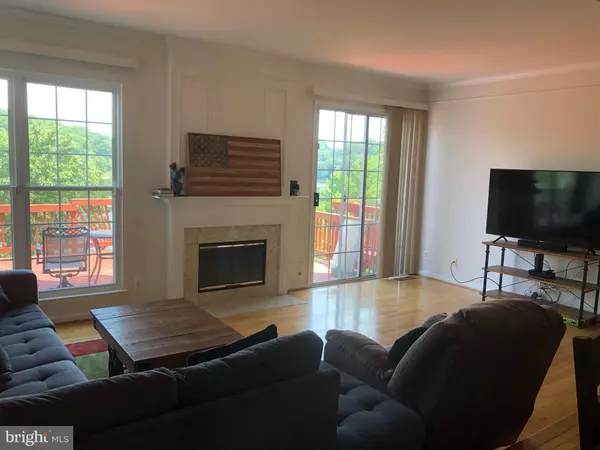3599 BRACKNELL DR Woodbridge, VA 22192
3 Beds
4 Baths
2,113 SqFt
UPDATED:
12/29/2024 03:01 PM
Key Details
Property Type Townhouse
Sub Type Interior Row/Townhouse
Listing Status Coming Soon
Purchase Type For Rent
Square Footage 2,113 sqft
Subdivision Ridgeleigh
MLS Listing ID VAPW2084600
Style Colonial
Bedrooms 3
Full Baths 3
Half Baths 1
HOA Y/N Y
Abv Grd Liv Area 1,598
Originating Board BRIGHT
Year Built 1996
Lot Size 2,178 Sqft
Acres 0.05
Property Description
Location
State VA
County Prince William
Zoning RPC
Direction Southwest
Rooms
Basement Connecting Stairway, Outside Entrance, Daylight, Full
Interior
Interior Features Kitchen - Table Space, Dining Area, Wood Floors, Walk-in Closet(s), Upgraded Countertops, Primary Bath(s), Built-Ins
Hot Water Natural Gas
Heating Forced Air
Cooling Central A/C
Flooring Hardwood
Fireplaces Number 1
Equipment Built-In Microwave, Built-In Range, Dishwasher, Dryer - Electric, Disposal, Exhaust Fan, Refrigerator, Washer
Furnishings No
Fireplace Y
Appliance Built-In Microwave, Built-In Range, Dishwasher, Dryer - Electric, Disposal, Exhaust Fan, Refrigerator, Washer
Heat Source Natural Gas
Laundry Washer In Unit, Dryer In Unit
Exterior
Parking Features Garage - Front Entry
Garage Spaces 2.0
Utilities Available Electric Available, Sewer Available, Water Available, Natural Gas Available
Amenities Available Basketball Courts, Boat Ramp, Club House, Mooring Area, Pool - Outdoor, Swimming Pool, Tennis Courts, Tot Lots/Playground, Baseball Field, Community Center
Water Access N
View River, Scenic Vista, Trees/Woods, Water
Roof Type Shingle
Accessibility None
Attached Garage 1
Total Parking Spaces 2
Garage Y
Building
Lot Description Backs to Trees, Pond
Story 3
Foundation Slab
Sewer Public Sewer
Water Public
Architectural Style Colonial
Level or Stories 3
Additional Building Above Grade, Below Grade
Structure Type Dry Wall
New Construction N
Schools
Elementary Schools Springwoods
Middle Schools Lake Ridge
High Schools Woodbridge
School District Prince William County Public Schools
Others
Pets Allowed N
HOA Fee Include Road Maintenance,Trash
Senior Community No
Tax ID 8294-00-1513
Ownership Other
SqFt Source Estimated
Horse Property N

GET MORE INFORMATION





