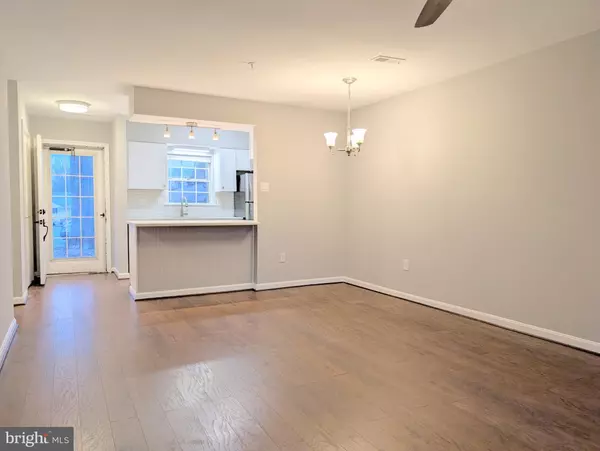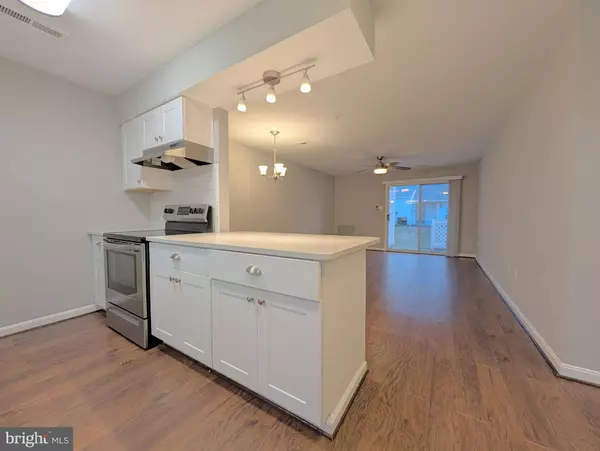9254 CHERRY LN #16 Laurel, MD 20708
1 Bed
1 Bath
806 SqFt
UPDATED:
01/12/2025 04:44 AM
Key Details
Property Type Condo
Sub Type Condo/Co-op
Listing Status Active
Purchase Type For Sale
Square Footage 806 sqft
Price per Sqft $285
Subdivision Cherry Glen Condos
MLS Listing ID MDPG2137342
Style Colonial
Bedrooms 1
Full Baths 1
Condo Fees $265/mo
HOA Y/N N
Abv Grd Liv Area 806
Originating Board BRIGHT
Year Built 1990
Annual Tax Amount $2,444
Tax Year 2024
Property Description
Location
State MD
County Prince Georges
Zoning RT
Direction North
Rooms
Main Level Bedrooms 1
Interior
Interior Features Built-Ins, Combination Dining/Living, Floor Plan - Open, Window Treatments
Hot Water Electric
Heating Forced Air, Heat Pump - Electric BackUp
Cooling Ceiling Fan(s), Central A/C
Equipment Dishwasher, Dryer - Electric, Refrigerator, Stove, Washer, Water Heater
Fireplace N
Appliance Dishwasher, Dryer - Electric, Refrigerator, Stove, Washer, Water Heater
Heat Source Electric
Exterior
Amenities Available Common Grounds, Club House, Meeting Room, Party Room
Water Access N
Roof Type Asphalt
Accessibility Level Entry - Main, No Stairs
Garage N
Building
Story 1
Foundation Slab
Sewer Public Sewer
Water Public
Architectural Style Colonial
Level or Stories 1
Additional Building Above Grade, Below Grade
New Construction N
Schools
School District Prince George'S County Public Schools
Others
Pets Allowed Y
HOA Fee Include Common Area Maintenance,Ext Bldg Maint,Management,Insurance,Recreation Facility,Snow Removal,Trash
Senior Community Yes
Age Restriction 50
Tax ID 17101071174
Ownership Condominium
Acceptable Financing Conventional, Cash
Listing Terms Conventional, Cash
Financing Conventional,Cash
Special Listing Condition Standard
Pets Allowed No Pet Restrictions

GET MORE INFORMATION





