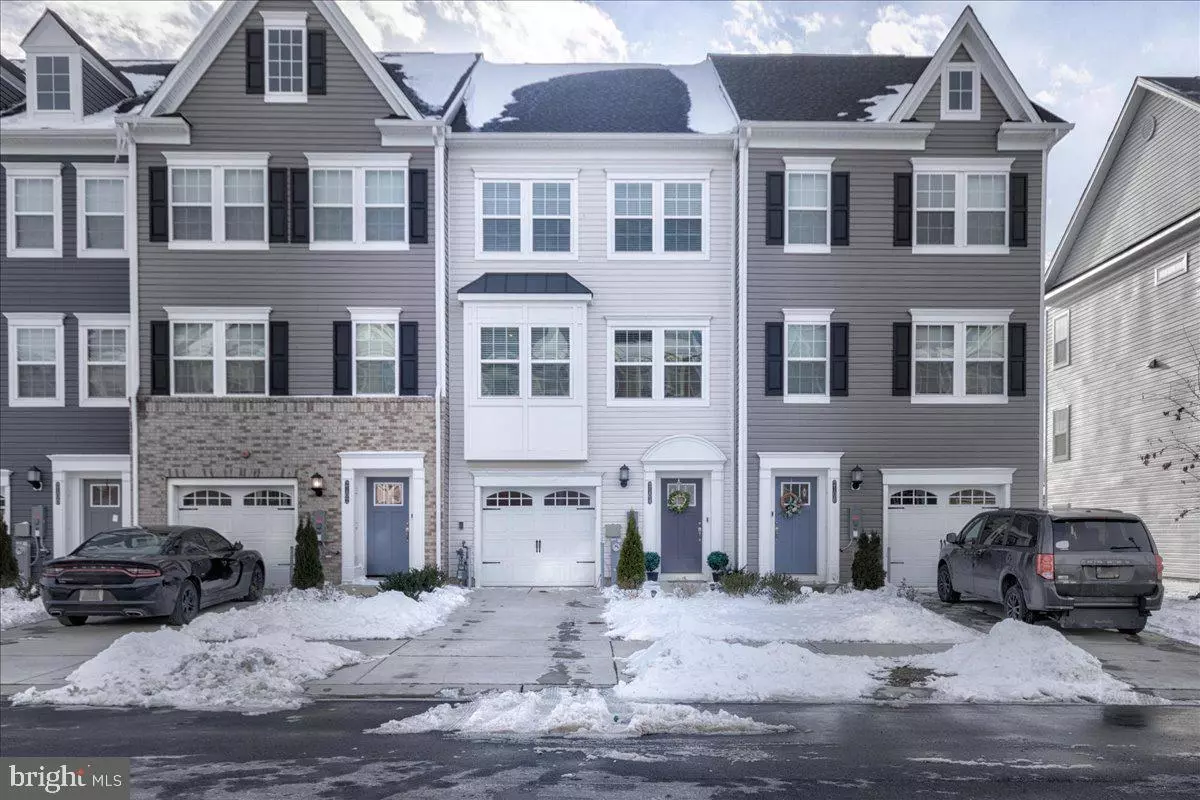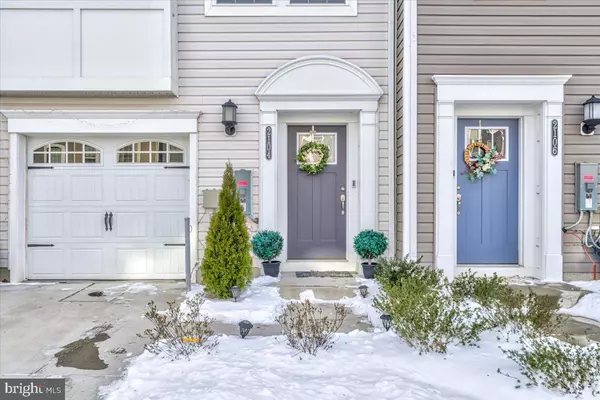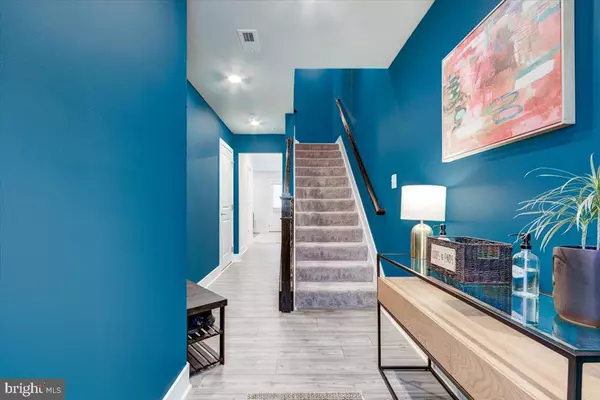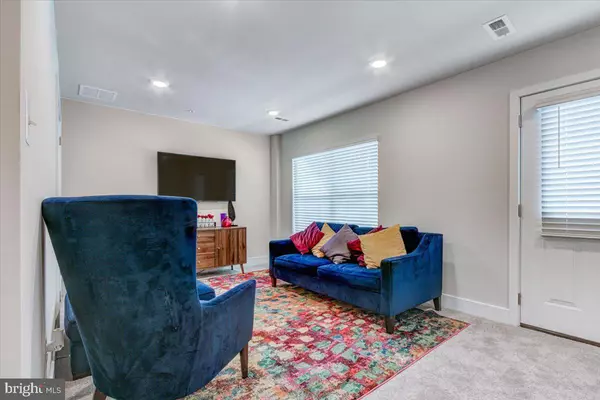2104 IVORY BROOK RD Windsor Mill, MD 21244
3 Beds
4 Baths
2,170 SqFt
UPDATED:
01/13/2025 05:45 PM
Key Details
Property Type Townhouse
Sub Type Interior Row/Townhouse
Listing Status Active
Purchase Type For Sale
Square Footage 2,170 sqft
Price per Sqft $198
Subdivision Patapsco Glen
MLS Listing ID MDBC2116146
Style Colonial
Bedrooms 3
Full Baths 3
Half Baths 1
HOA Fees $150/mo
HOA Y/N Y
Abv Grd Liv Area 2,170
Originating Board BRIGHT
Year Built 2022
Annual Tax Amount $4,124
Tax Year 2024
Lot Size 1,760 Sqft
Acres 0.04
Property Description
Welcome home to 2104 Ivory Brook Rd- a beautifully maintained, 2022 built, 3 bedroom, 4 bathroom one-car garage townhome in the desirable community of Patapsco Glen.
Enter the bright foyer that has access to the garage, a powder room and a daylight flooded flex room, ready to be converted to an office, den or playroom of your choice. Easy backyard access leads to a paved patio overlooking forest conservation landscape.
The second level boasts an open expansive floor plan with living room entertaining space with access to the deck on one end and a cozy dining room with large windows at the other.
The kitchen is a chef's dream, with modern stainless steel appliances, granite countertops, ample cabinet space, and a convenient breakfast bar.
Upstairs, the spacious primary suite is a true retreat, offering a walk-in closet and a luxurious en-suite bath with a large separate shower, and double vanity. Two additional generously-sized bedrooms provide plenty of room for family or guests. The hall full bathroom with a soak in tub and washer/ dryer on this level complete luxury living at its best.
Nestled on a quiet street, this home offers the perfect balance of comfort and convenience, with a community dog park, walking trails, tots lots, community center and swimming pool - this community has a LOT to offer.
Minutes from Patapsco State park and easy access to shopping, dining, and major commuter routes make this your perfect dream home and location !!!
Location
State MD
County Baltimore
Zoning R
Rooms
Other Rooms Living Room, Dining Room, Kitchen, Office
Interior
Hot Water Electric
Heating Central
Cooling Central A/C
Flooring Luxury Vinyl Plank, Ceramic Tile
Fireplace N
Heat Source Electric
Exterior
Parking Features Inside Access, Garage - Front Entry, Garage Door Opener
Garage Spaces 2.0
Amenities Available Common Grounds, Tot Lots/Playground, Dog Park, Pool - Outdoor, Community Center
Water Access N
Accessibility None
Attached Garage 2
Total Parking Spaces 2
Garage Y
Building
Story 3
Foundation Slab
Sewer Public Sewer
Water Public
Architectural Style Colonial
Level or Stories 3
Additional Building Above Grade, Below Grade
New Construction N
Schools
Elementary Schools Dogwood
Middle Schools Windsor Mill
High Schools Woodlawn High Center For Pre-Eng. Res.
School District Baltimore County Public Schools
Others
Pets Allowed Y
HOA Fee Include Common Area Maintenance,Management,Pool(s),Reserve Funds,Snow Removal
Senior Community No
Tax ID 04012500016835
Ownership Fee Simple
SqFt Source Assessor
Acceptable Financing FHA, Cash, Conventional, VA
Listing Terms FHA, Cash, Conventional, VA
Financing FHA,Cash,Conventional,VA
Special Listing Condition Standard
Pets Allowed Size/Weight Restriction

GET MORE INFORMATION





