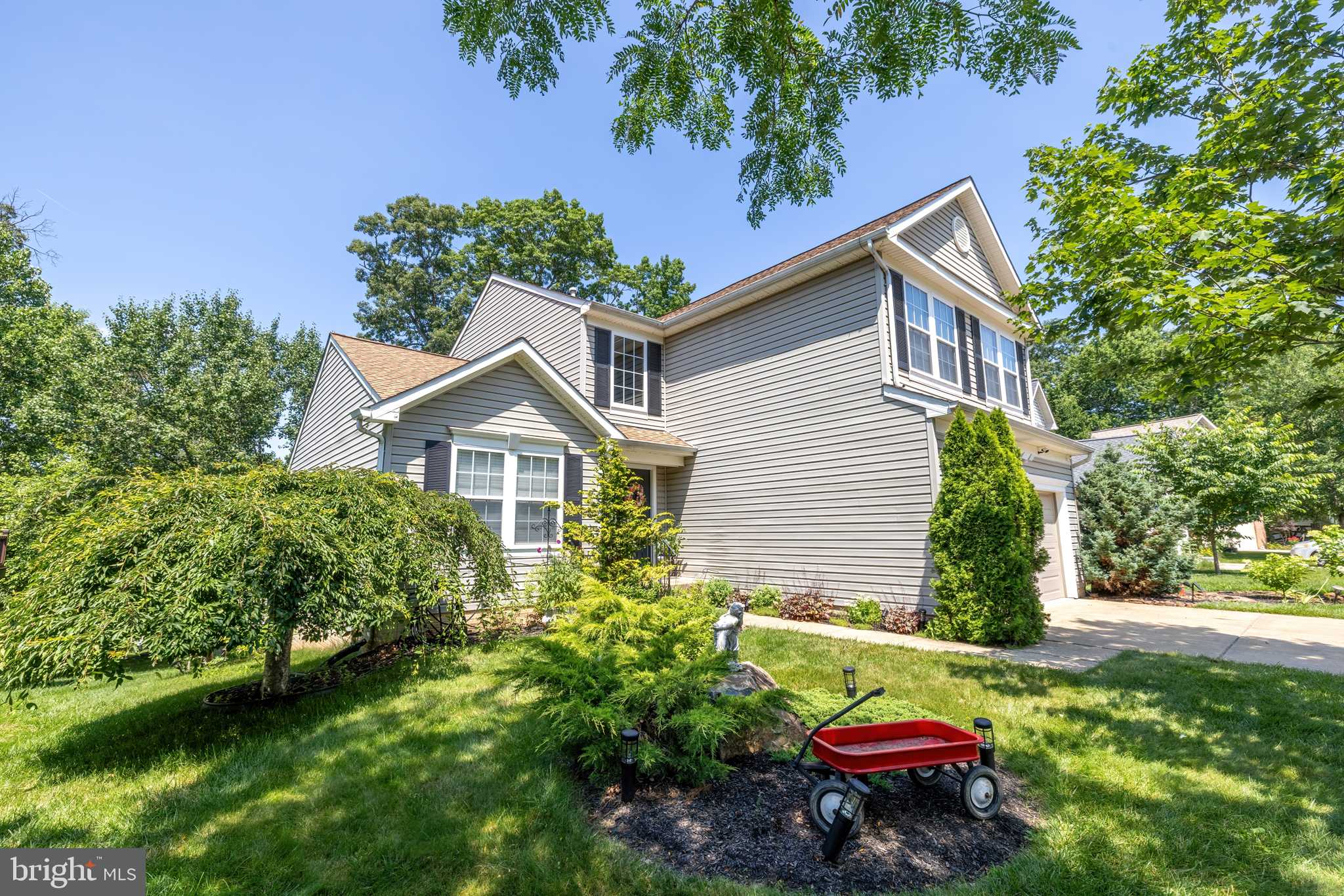20 MCARTHUR LN Elkton, MD 21921
5 Beds
4 Baths
3,523 SqFt
OPEN HOUSE
Sun Jul 06, 4:00pm - 5:00pm
UPDATED:
Key Details
Property Type Single Family Home
Sub Type Detached
Listing Status Active
Purchase Type For Sale
Square Footage 3,523 sqft
Price per Sqft $146
Subdivision Patriots Glen
MLS Listing ID MDCC2018170
Style Colonial
Bedrooms 5
Full Baths 3
Half Baths 1
HOA Fees $162/qua
HOA Y/N Y
Abv Grd Liv Area 2,360
Year Built 2002
Annual Tax Amount $5,660
Tax Year 2025
Lot Size 8,174 Sqft
Acres 0.19
Property Sub-Type Detached
Source BRIGHT
Property Description
Discover this stunning Colonial-style home in the sought-after golfing community of Patriot's Glen in Elkton, MD—where elegance, comfort, and resort-style living come together in perfect harmony.
This beautifully updated 5-bedroom, 3.5-bath residence offers more than just space—it offers a lifestyle. Nestled in a meticulously maintained neighborhood, you'll enjoy exclusive access to top-notch amenities, including a sparkling community pool (just a short walk away!), tennis courts, fitness center, playground, clubhouse, and an on-site restaurant and bar.
Inside, sophistication meets functionality. The heart of the home is the gourmet kitchen, fully renovated in 2017, featuring a center island, upgraded cabinetry, sleek countertops, recessed lighting, stainless steel appliances, a gas range, and double ovens—perfect for entertaining and everyday living.
Upstairs and on the main level, you'll find brand-new carpeting and spacious, light-filled rooms. The inviting family room flows seamlessly into the dining area, while ceiling fans add comfort throughout.
The fully finished lower level provides exceptional versatility with a private bedroom, full bath, expansive sitting area, and walk-out access—ideal for an in-law suite, guest quarters, or a home office.
Notable Updates & Renovations
New Heating system – 2015
Gourmet kitchen renovation with new appliances – 2017
New Roof – 2021
Gutter guards added – 2021
New Garage door and motor – 2021
New Shutter - 2022
French drain installation – 2023
New basement door frame – 2023
New Basement carpeting – 2023
New deck (PVC Core PVC) – 2024
New Water heater – 2024
New Carpeting (main & upper levels) – 2025
New Deck door – 2025
New Central A/C system – 2025
Step outside to enjoy your new deck and a beautifully landscaped backyard filled with flower gardens and fruit trees—a peaceful oasis for morning coffee or outdoor dining.
Located just minutes from Route 40, I-95, and the Delaware state line, this home offers easy access to Elkton, Newark, the University of Delaware, and top-tier shopping and dining.
With HOA fees of just $162 per quarter, this is your chance to own a beautifully maintained and thoughtfully upgraded home in one of the area's premier communities.
Don't wait—schedule your private tour today and experience everything this remarkable home has to offer!
Location
State MD
County Cecil
Zoning R2
Rooms
Basement Fully Finished, Heated, Outside Entrance, Walkout Level
Interior
Interior Features Carpet, Ceiling Fan(s), Dining Area, Family Room Off Kitchen, Floor Plan - Open, Kitchen - Gourmet, Kitchen - Island, Recessed Lighting, Upgraded Countertops, Walk-in Closet(s)
Hot Water Natural Gas
Heating Forced Air
Cooling Central A/C
Flooring Carpet, Ceramic Tile
Fireplaces Number 1
Equipment Dishwasher, Dryer - Gas, Microwave, Oven - Double, Oven/Range - Gas, Refrigerator, Washer, Water Heater
Fireplace Y
Appliance Dishwasher, Dryer - Gas, Microwave, Oven - Double, Oven/Range - Gas, Refrigerator, Washer, Water Heater
Heat Source Natural Gas
Exterior
Exterior Feature Deck(s)
Parking Features Garage - Front Entry, Garage Door Opener
Garage Spaces 4.0
Water Access N
Roof Type Composite
Accessibility >84\" Garage Door
Porch Deck(s)
Attached Garage 2
Total Parking Spaces 4
Garage Y
Building
Lot Description Landscaping
Story 2
Foundation Concrete Perimeter
Sewer Public Sewer
Water Public
Architectural Style Colonial
Level or Stories 2
Additional Building Above Grade, Below Grade
New Construction N
Schools
School District Cecil County Public Schools
Others
Senior Community No
Tax ID 0803110982
Ownership Fee Simple
SqFt Source Estimated
Acceptable Financing Cash, Conventional
Listing Terms Cash, Conventional
Financing Cash,Conventional
Special Listing Condition Standard
Virtual Tour https://vt-idx.psre.com/HK31813

GET MORE INFORMATION





