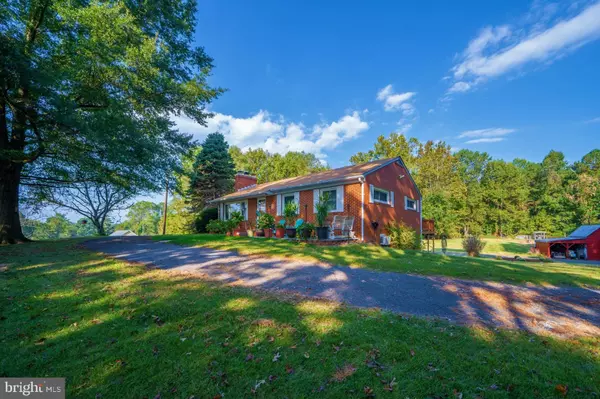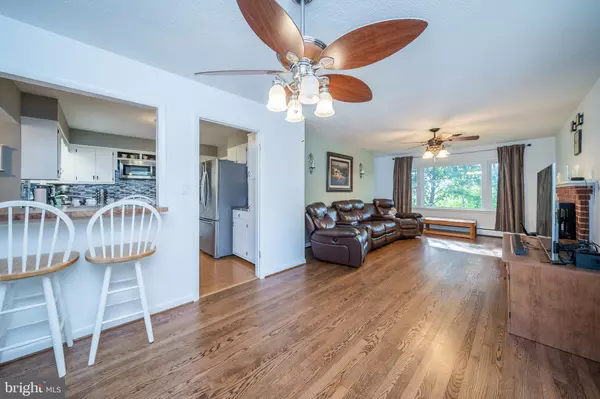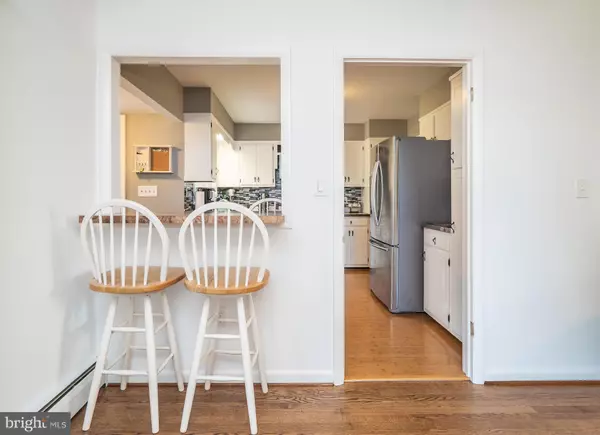$370,000
$380,000
2.6%For more information regarding the value of a property, please contact us for a free consultation.
2630 PLUM POINT RD Huntingtown, MD 20639
3 Beds
2 Baths
2,362 SqFt
Key Details
Sold Price $370,000
Property Type Single Family Home
Sub Type Detached
Listing Status Sold
Purchase Type For Sale
Square Footage 2,362 sqft
Price per Sqft $156
Subdivision None Available
MLS Listing ID MDCA172614
Sold Date 11/26/19
Style Ranch/Rambler
Bedrooms 3
Full Baths 2
HOA Y/N N
Abv Grd Liv Area 1,277
Originating Board BRIGHT
Year Built 1968
Annual Tax Amount $3,488
Tax Year 2018
Lot Size 2.610 Acres
Acres 2.61
Property Description
Loved solid brick rambler with circular driveway located on 2.6 peaceful acres in Huntingtown with no HOA perfect for just about anybody! It offers a front and back patio and an inviting 2-tier back deck with a gazebo perfect for gatherings, lots of space for parking multiple large vehicles, a freshly painted barn, exterior wood stackers, chicken coops, and multiple garden areas! Featuring a finished walk-out basement accessible from either the inside or the back of the house with a den (possible 4th bedroom), wood burning brick fireplace, large laundry room, updated full bathroom, family/rec room, storage closet under the stairs, pantry great for storing canning products, and a utility/storage/workshop room, you could use this versatile basement as an in-law suite or as your very own office! The main level features gleaming hardwood floors that have just been refinished, 3 nice-sized bedrooms and a full bathroom with ceramic tile shower and granite vanity, 2 linen closets, a dining room and a living room right off the kitchen with a 2nd wood burning brick fireplace including a blower for added heat circulation. The updated kitchen boasts stainless steel appliances, built-in microwave and oven, deep double sinks, pantry, and breakfast bar. The master bedroom offers 2 closets and several closets are cedar lined. All the windows and doors are energy efficient and have been replaced, and the storm door has a transferrable lifetime warranty. The roof has been replaced within the last 5 years. The whole house has been recently painted and the furnace oil tank housed in the interior of the house for added durability, is owned. Your new home also includes a newer Central A/C system, water filter, water softener, newer electronic air filter, and an ornamental lighthouse covering for the well! Whether you are looking for the comforts of one-level living, want to have a home business or just want to relax in your own conveniently located retreat, this home is the one for you! Make this multi-purpose private oasis yours today!
Location
State MD
County Calvert
Zoning RUR
Rooms
Other Rooms Living Room, Primary Bedroom, Bedroom 2, Kitchen, Den, Laundry, Utility Room, Bathroom 1
Basement Connecting Stairway, Fully Finished, Outside Entrance
Main Level Bedrooms 3
Interior
Interior Features Family Room Off Kitchen, Entry Level Bedroom, Ceiling Fan(s), Breakfast Area, Pantry, Wood Floors, Water Treat System
Heating Baseboard - Hot Water
Cooling Central A/C, Ceiling Fan(s)
Fireplaces Number 2
Fireplaces Type Fireplace - Glass Doors, Wood, Mantel(s), Heatilator
Equipment Built-In Microwave, Cooktop, Dishwasher, Exhaust Fan, Icemaker, Oven - Wall, Stainless Steel Appliances, Water Heater
Fireplace Y
Window Features Energy Efficient
Appliance Built-In Microwave, Cooktop, Dishwasher, Exhaust Fan, Icemaker, Oven - Wall, Stainless Steel Appliances, Water Heater
Heat Source Oil, Wood
Laundry Basement
Exterior
Exterior Feature Deck(s), Patio(s)
Water Access N
View Garden/Lawn
Accessibility None
Porch Deck(s), Patio(s)
Garage N
Building
Story 2
Sewer Community Septic Tank, Private Septic Tank
Water Well
Architectural Style Ranch/Rambler
Level or Stories 2
Additional Building Above Grade, Below Grade
New Construction N
Schools
Elementary Schools Plum Point
Middle Schools Plum Point
High Schools Huntingtown
School District Calvert County Public Schools
Others
Senior Community No
Tax ID 0502021854
Ownership Fee Simple
SqFt Source Estimated
Special Listing Condition Standard
Read Less
Want to know what your home might be worth? Contact us for a FREE valuation!

Our team is ready to help you sell your home for the highest possible price ASAP

Bought with Gail E Nyman • RE/MAX United Real Estate
GET MORE INFORMATION





