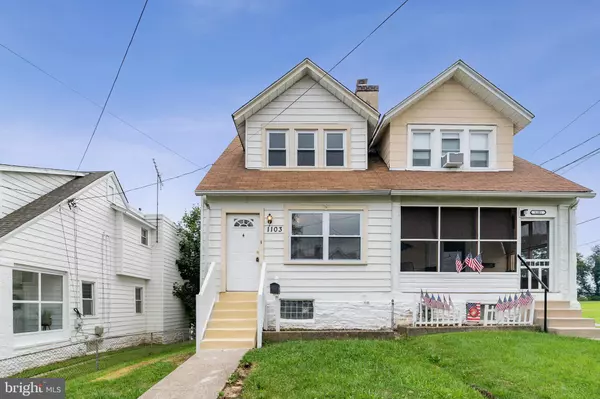$145,000
$149,000
2.7%For more information regarding the value of a property, please contact us for a free consultation.
1103 ROOSEVELT DR Havertown, PA 19083
3 Beds
2 Baths
1,685 SqFt
Key Details
Sold Price $145,000
Property Type Single Family Home
Sub Type Twin/Semi-Detached
Listing Status Sold
Purchase Type For Sale
Square Footage 1,685 sqft
Price per Sqft $86
Subdivision None Available
MLS Listing ID PADE495716
Sold Date 11/26/19
Style Traditional
Bedrooms 3
Full Baths 2
HOA Y/N N
Abv Grd Liv Area 1,285
Originating Board BRIGHT
Year Built 1930
Annual Tax Amount $5,361
Tax Year 2018
Lot Size 2,439 Sqft
Acres 0.06
Lot Dimensions 25.00 x 100.00
Property Description
Back on the market after seller implemented several major improvements to the property. Welcome to 1103 Roosevelt Drive, Havertown section of Upper Darby Township. This FULLY UPDATED Twin Home features 3 bedrooms, 2 full bathrooms, detached garage and a fully finished basement for extra living space. BRAND NEW WINDOWS throughout the house, HARDWOOD FLOORS on the main and second floors, FRESH NEUTRAL PAINT and recently RENOVATED BATHROOMS! Enter the house through bright and airy four season enclosed porch that leads to a specious and sunny living room, dining room and kitchen. Dining room is complimented by a large window that provide ample natural light. Next to the updated kitchen with brand new appliances, you will find the door leading to the refinished deck perfect for outdoor entertaining. The second floor offers a specious master bedroom with plenty of closet storage, full hall bath and two additional bedrooms. The fully finished walkout basement offers additional living space and the second full bath. The entire home boasts fresh and clean feel! Conveniently located near major Roads and Highways (Rt. 1, Rt. 3, Rt. 476, I-95, PA Turnpike) and within walking proximity to local schools and a shopping center, this home is sure to sell fast! Don t miss out on this move-in ready home! You can see this property by appointment.
Location
State PA
County Delaware
Area Upper Darby Twp (10416)
Zoning RESIDENTIAL
Rooms
Basement Full, Fully Finished, Outside Entrance, Rear Entrance
Main Level Bedrooms 3
Interior
Interior Features Ceiling Fan(s), Dining Area
Heating Hot Water, Radiator
Cooling Wall Unit
Flooring Hardwood, Tile/Brick
Equipment Built-In Microwave, Oven/Range - Electric, Refrigerator
Fireplace N
Appliance Built-In Microwave, Oven/Range - Electric, Refrigerator
Heat Source Oil
Laundry Basement
Exterior
Parking Features Garage - Rear Entry
Garage Spaces 1.0
Utilities Available Natural Gas Available
Water Access N
Roof Type Pitched,Shingle
Accessibility None
Total Parking Spaces 1
Garage Y
Building
Story 2
Sewer Public Sewer
Water Public
Architectural Style Traditional
Level or Stories 2
Additional Building Above Grade, Below Grade
New Construction N
Schools
Elementary Schools Hillcrest
Middle Schools Drexel Hill
High Schools Upper Darby Senior
School District Upper Darby
Others
Senior Community No
Tax ID 16-08-02366-00
Ownership Fee Simple
SqFt Source Assessor
Acceptable Financing Cash, Conventional, FHA, VA
Listing Terms Cash, Conventional, FHA, VA
Financing Cash,Conventional,FHA,VA
Special Listing Condition Standard
Read Less
Want to know what your home might be worth? Contact us for a FREE valuation!

Our team is ready to help you sell your home for the highest possible price ASAP

Bought with Jordan Arnold • RE/MAX Executive Realty
GET MORE INFORMATION





