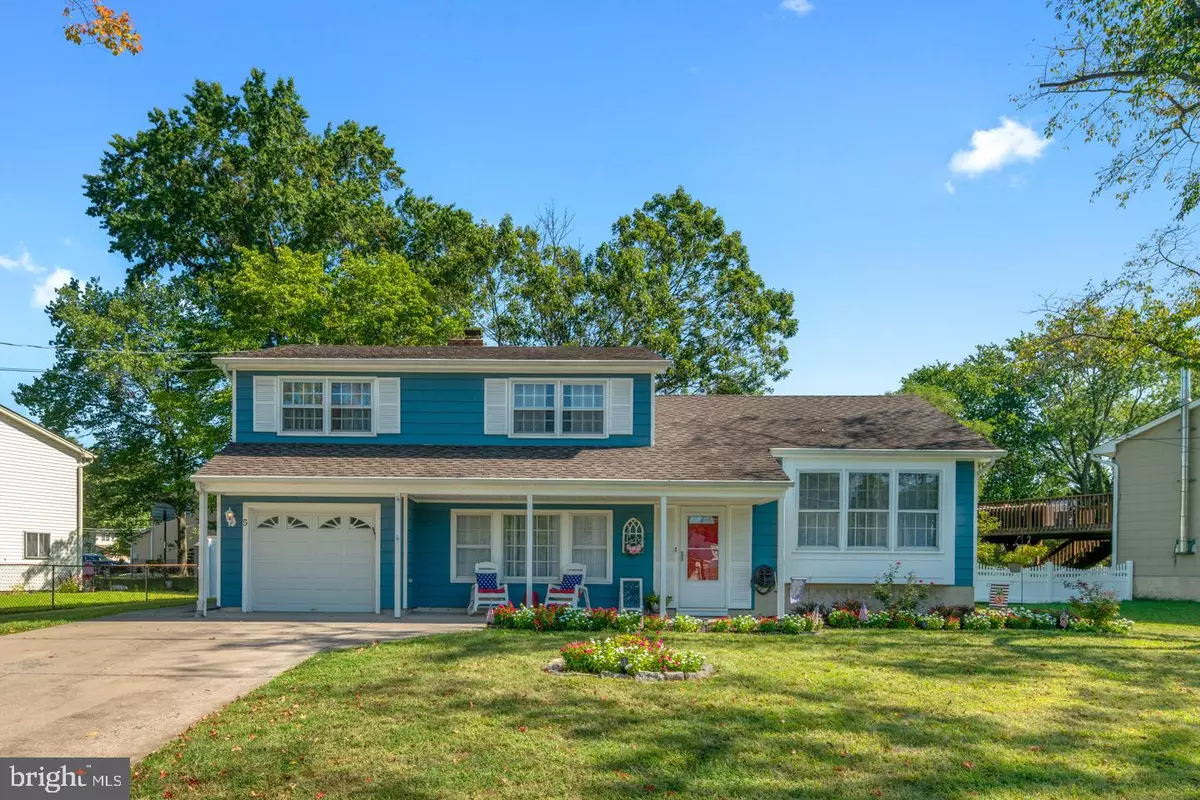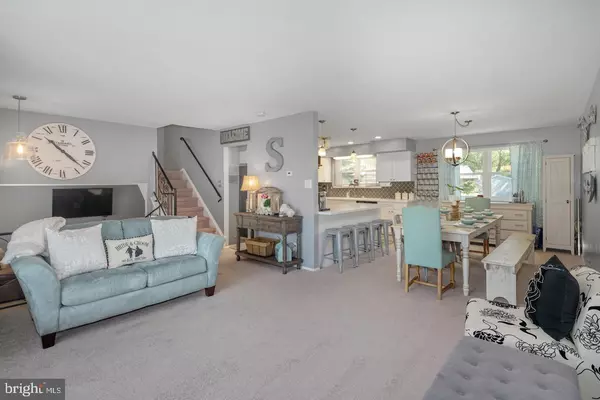$311,050
$309,900
0.4%For more information regarding the value of a property, please contact us for a free consultation.
5 REGENT RD Cherry Hill, NJ 08003
3 Beds
3 Baths
1,897 SqFt
Key Details
Sold Price $311,050
Property Type Single Family Home
Sub Type Detached
Listing Status Sold
Purchase Type For Sale
Square Footage 1,897 sqft
Price per Sqft $163
Subdivision Old Orchard
MLS Listing ID NJCD377024
Sold Date 12/02/19
Style Colonial
Bedrooms 3
Full Baths 2
Half Baths 1
HOA Y/N N
Abv Grd Liv Area 1,897
Originating Board BRIGHT
Year Built 1967
Annual Tax Amount $8,381
Tax Year 2019
Lot Size 5,624 Sqft
Acres 0.13
Lot Dimensions 38.00 x 148.00
Property Description
There is so much to fall in love with at this gorgeous home, perfectly located in desirable Old Orchard neighborhood. Enter through the sunny front porch to your newly tiled entry way leading to the family room featuring a wood burning fireplace, remodeled powder room, and laundry room. There is amazing flow from the formal sitting room into the dining room and kitchen. This newly renovated kitchen offers spacious counter tops, peninsula seating, newer appliances, tile backsplash, and ample recessed lighting. Upstairs you will find three, generous sized bedrooms. The master bedroom has great closet space and huge master bathroom with new vanity. Enjoy BBQ's on the back, stamped concrete patio with your new white vinyl privacy fence. Newer roof and utilities. This home is located near major highways, 295, area shopping, and Cherry Hill East schools. You have to see this one in person!
Location
State NJ
County Camden
Area Cherry Hill Twp (20409)
Zoning RES
Rooms
Main Level Bedrooms 3
Interior
Interior Features Attic, Ceiling Fan(s), Dining Area, Floor Plan - Open, Primary Bath(s), Recessed Lighting, Upgraded Countertops
Heating Forced Air
Cooling Central A/C, Ceiling Fan(s)
Equipment Built-In Microwave, Built-In Range, Dishwasher, Dryer, Washer
Fireplace Y
Window Features Bay/Bow
Appliance Built-In Microwave, Built-In Range, Dishwasher, Dryer, Washer
Heat Source Natural Gas
Exterior
Exterior Feature Patio(s), Porch(es)
Parking Features Garage Door Opener, Inside Access
Garage Spaces 1.0
Fence Privacy
Water Access N
Roof Type Pitched,Shingle
Accessibility None
Porch Patio(s), Porch(es)
Attached Garage 1
Total Parking Spaces 1
Garage Y
Building
Story 2
Sewer Public Sewer
Water Public
Architectural Style Colonial
Level or Stories 2
Additional Building Above Grade, Below Grade
New Construction N
Schools
Elementary Schools Joseph D. Sharp
Middle Schools Beck
High Schools Cherry Hill High - East
School District Cherry Hill Township Public Schools
Others
Senior Community No
Tax ID 09-00513 31-00036
Ownership Fee Simple
SqFt Source Estimated
Special Listing Condition Standard
Read Less
Want to know what your home might be worth? Contact us for a FREE valuation!

Our team is ready to help you sell your home for the highest possible price ASAP

Bought with Lisa A Carrick • Pat McKenna Realtors
GET MORE INFORMATION





