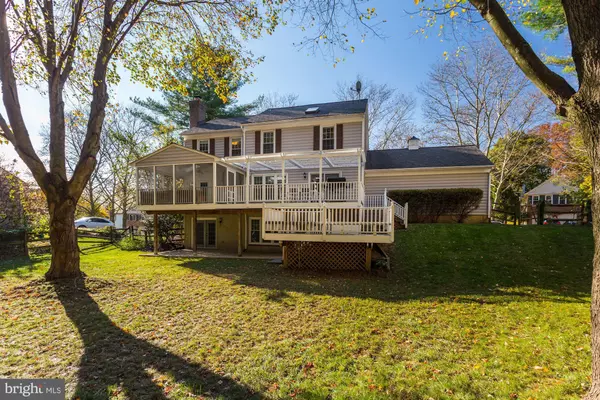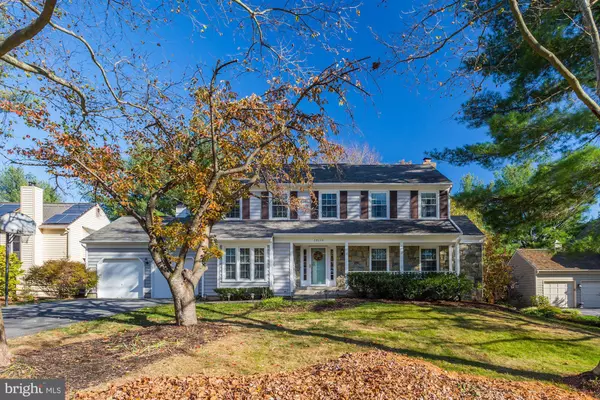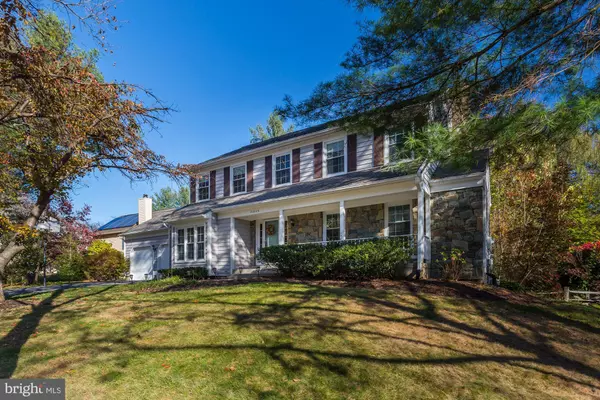$530,000
$530,000
For more information regarding the value of a property, please contact us for a free consultation.
20644 BEAVER RIDGE RD Montgomery Village, MD 20886
4 Beds
4 Baths
3,139 SqFt
Key Details
Sold Price $530,000
Property Type Single Family Home
Sub Type Detached
Listing Status Sold
Purchase Type For Sale
Square Footage 3,139 sqft
Price per Sqft $168
Subdivision The Downs - Montg Vill
MLS Listing ID MDMC686382
Sold Date 11/29/19
Style Colonial
Bedrooms 4
Full Baths 4
HOA Fees $114/qua
HOA Y/N Y
Abv Grd Liv Area 2,323
Originating Board BRIGHT
Year Built 1985
Annual Tax Amount $5,269
Tax Year 2019
Lot Size 0.289 Acres
Acres 0.29
Property Description
Seller requests an offer deadline of Wednesday 11/13 at 5pm. Please confirm any pre-offer inspections with the Listing Agent. Welcome to your forever home! Meticulously redesigned with attention to every detail. The home boasts over $75,000.00 in updates. On the first floor you'll find dark stained hardwood floors, designer light fixtures, recessed lighting, and an open kitchen with marble counter tops and a touch screen refrigerator. A screened in porch bridges the indoors with the outdoors. The tiered back deck is perfect for entertaining. The master bedroom features cathedral ceilings and a huge bathroom with soaking tub. Another fully renovated bathroom serves the second and third spacious bedrooms on the top floor. The walkout basement surprises with a full work out room, renovated laundry room with a high-end washer and dryer, crafting room, and TV room perfect for game days. The fenced backyard is ready for your furry friends to run wild. Ride bikes in the quiet cul de sac or walk on the neighborhood nature trails to the local schools.
Location
State MD
County Montgomery
Zoning TS
Rooms
Basement Daylight, Full, Fully Finished, Heated, Improved, Outside Entrance, Rear Entrance, Shelving, Walkout Level, Windows
Main Level Bedrooms 1
Interior
Interior Features Ceiling Fan(s), Combination Kitchen/Living, Dining Area, Entry Level Bedroom, Exposed Beams, Family Room Off Kitchen, Floor Plan - Open, Kitchen - Island, Primary Bath(s), Recessed Lighting, Soaking Tub, Wood Floors
Hot Water Electric
Heating Heat Pump(s)
Cooling Central A/C
Fireplaces Number 1
Equipment Built-In Microwave, Dishwasher, Disposal, Dryer - Front Loading, Refrigerator, Stainless Steel Appliances, Stove, Washer - Front Loading
Fireplace Y
Appliance Built-In Microwave, Dishwasher, Disposal, Dryer - Front Loading, Refrigerator, Stainless Steel Appliances, Stove, Washer - Front Loading
Heat Source Electric
Laundry Basement
Exterior
Exterior Feature Patio(s), Porch(es), Screened, Deck(s)
Parking Features Garage Door Opener, Inside Access, Garage - Front Entry
Garage Spaces 4.0
Amenities Available Basketball Courts, Common Grounds, Jog/Walk Path, Lake, Picnic Area, Pool - Outdoor, Pool Mem Avail, Swimming Pool, Tot Lots/Playground, Tennis Courts
Water Access N
Accessibility None
Porch Patio(s), Porch(es), Screened, Deck(s)
Attached Garage 2
Total Parking Spaces 4
Garage Y
Building
Story 3+
Sewer Public Sewer
Water Public
Architectural Style Colonial
Level or Stories 3+
Additional Building Above Grade, Below Grade
New Construction N
Schools
Elementary Schools Goshen
Middle Schools Forest Oak
High Schools Gaithersburg
School District Montgomery County Public Schools
Others
Pets Allowed Y
HOA Fee Include Common Area Maintenance
Senior Community No
Tax ID 160102402375
Ownership Fee Simple
SqFt Source Assessor
Horse Property N
Special Listing Condition Standard
Pets Allowed No Pet Restrictions
Read Less
Want to know what your home might be worth? Contact us for a FREE valuation!

Our team is ready to help you sell your home for the highest possible price ASAP

Bought with Long T Ngo • Redfin Corp
GET MORE INFORMATION





