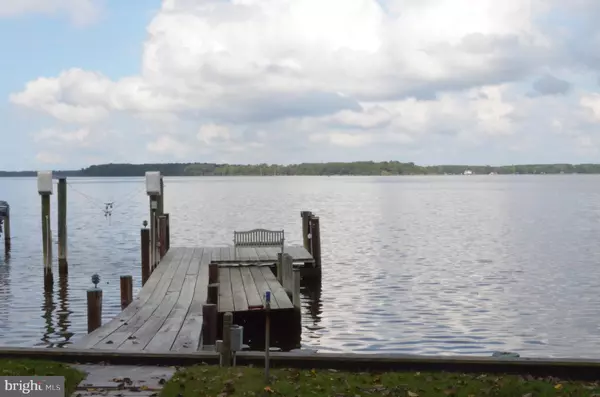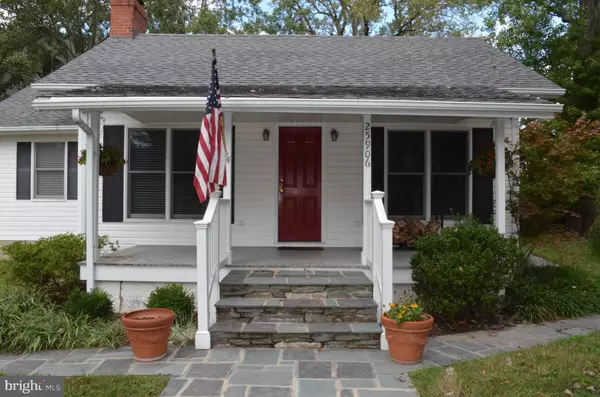$555,000
$675,000
17.8%For more information regarding the value of a property, please contact us for a free consultation.
25906 MILES HAVEN RD Newcomb, MD 21653
3 Beds
2 Baths
2,234 SqFt
Key Details
Sold Price $555,000
Property Type Single Family Home
Sub Type Detached
Listing Status Sold
Purchase Type For Sale
Square Footage 2,234 sqft
Price per Sqft $248
Subdivision None Available
MLS Listing ID 1008840254
Sold Date 12/04/19
Style Cottage
Bedrooms 3
Full Baths 2
HOA Y/N N
Abv Grd Liv Area 2,234
Originating Board BRIGHT
Year Built 1900
Annual Tax Amount $4,404
Tax Year 2019
Lot Size 0.341 Acres
Acres 0.34
Property Description
SUNSETS & MOONBEAMS ON THE MILES RIVER - River Haven is a lovely cottage-style waterfront home just minutes from St. Michaels. A water-side deck, mature trees and gardens add to the tranquil setting. The River Room offers great views of the Miles River, along with spectacular (partial) sunsets. Private dock with at least 3 ft. MLW (buyer to verify). This 3-4 bedroom home also offers a library, 2-3 first-floor bedrooms, separate dining room, and a kitchen with Corian counter-tops. Owner's suite occupies the second floor with a walk-in closet and spa-like bathroom featuring a claw-foot tub. Lovely setting, great views and convenience to town amenities -- this home has a lot to offer AND IS MUCH LARGER THAN THE PICTURES MAKE IT APPEAR.
Location
State MD
County Talbot
Zoning RESIDENTIAL
Rooms
Other Rooms Dining Room, Primary Bedroom, Bedroom 2, Bedroom 3, Kitchen, Library, Sun/Florida Room, Laundry, Loft, Office, Bathroom 1, Primary Bathroom
Main Level Bedrooms 2
Interior
Interior Features Carpet, Ceiling Fan(s), Dining Area, Entry Level Bedroom, Floor Plan - Traditional, Floor Plan - Open, Formal/Separate Dining Room, Kitchen - Table Space, Kitchen - Country, Primary Bath(s), Primary Bedroom - Bay Front, Pantry, Skylight(s), Upgraded Countertops, Walk-in Closet(s), Window Treatments, Wood Floors, Stove - Wood
Heating Hot Water, Baseboard - Hot Water
Cooling Ceiling Fan(s), Central A/C, Heat Pump(s), Programmable Thermostat
Flooring Carpet, Ceramic Tile, Hardwood
Equipment Dishwasher, Dryer, Exhaust Fan, Icemaker, Microwave, Oven/Range - Electric, Range Hood, Refrigerator, Washer, Water Heater
Furnishings No
Fireplace N
Appliance Dishwasher, Dryer, Exhaust Fan, Icemaker, Microwave, Oven/Range - Electric, Range Hood, Refrigerator, Washer, Water Heater
Heat Source Central, Oil
Laundry Main Floor
Exterior
Exterior Feature Deck(s), Porch(es)
Utilities Available Cable TV Available, DSL Available
Water Access Y
Water Access Desc Boat - Powered,Canoe/Kayak,Fishing Allowed,Personal Watercraft (PWC),Private Access,Sail,Swimming Allowed,Waterski/Wakeboard
View River, Water
Accessibility None
Porch Deck(s), Porch(es)
Garage N
Building
Story 2
Sewer Public Sewer
Water Private/Community Water
Architectural Style Cottage
Level or Stories 2
Additional Building Above Grade, Below Grade
New Construction N
Schools
School District Talbot County Public Schools
Others
Senior Community No
Tax ID 02-090295
Ownership Fee Simple
SqFt Source Assessor
Horse Property N
Special Listing Condition Standard
Read Less
Want to know what your home might be worth? Contact us for a FREE valuation!

Our team is ready to help you sell your home for the highest possible price ASAP

Bought with Cornelia C Heckenbach • Long & Foster Real Estate, Inc.
GET MORE INFORMATION





