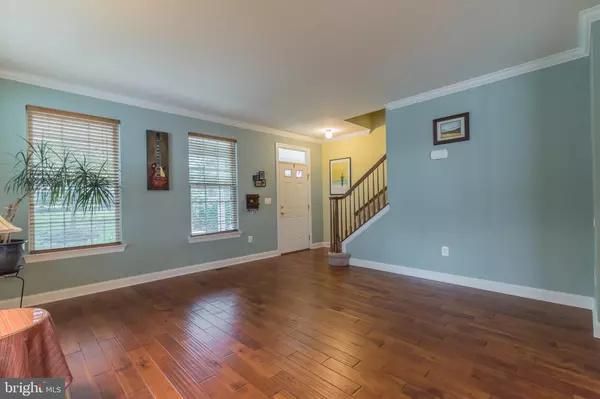$276,000
$274,900
0.4%For more information regarding the value of a property, please contact us for a free consultation.
862 MAIN ST Harleysville, PA 19438
3 Beds
4 Baths
2,565 SqFt
Key Details
Sold Price $276,000
Property Type Single Family Home
Sub Type Twin/Semi-Detached
Listing Status Sold
Purchase Type For Sale
Square Footage 2,565 sqft
Price per Sqft $107
Subdivision Smiths Corner
MLS Listing ID PAMC616330
Sold Date 12/04/19
Style Colonial
Bedrooms 3
Full Baths 3
Half Baths 1
HOA Fees $237/mo
HOA Y/N Y
Abv Grd Liv Area 2,265
Originating Board BRIGHT
Year Built 2010
Annual Tax Amount $5,236
Tax Year 2020
Lot Dimensions x 0.00
Property Description
Welcome Home...Move right into this updated, like new and very well maintained home, you would think it was new construction. Covered full front porch leads you into the main entrance living area to well decorated living room/dining room, 9 foot ceilings with side door entrance to outside. New hardwood floors throughout, crown molding and wood blinds which give the home a warm feeling. Kitchen with granite countertops, island, 42 inch solid wood cabinets, and breakfast area with sliding glass doors to the outside deck for grilling and entertaining. Half bath and plenty of closets on first floor. 2nd floor has a spacious master bedroom, walk-in-closet and separate bath attached with soaking tub, shower and double vanity. 2nd bedroom and full hall bath with upstairs laundry also on 2nd floor. 3rd floor offers another bedroom with separate full bath, lots of closet space and ceiling fan. Basement is fully finished with brand new luxury vinyl plank flooring, 100% waterproof with cork backing and walk out access to 2 car garage. You will not be disappointed as home is meticulous. Country feel but close to shopping, restaurants, parks Skippack Village and just minutes from PA Tpk.
Location
State PA
County Montgomery
Area Lower Salford Twp (10650)
Zoning R1A
Rooms
Other Rooms Living Room, Dining Room, Primary Bedroom, Bedroom 2, Bedroom 3, Kitchen, Basement, Bathroom 2, Bathroom 3, Primary Bathroom, Half Bath
Basement Full
Interior
Interior Features Ceiling Fan(s), Carpet, Dining Area, Kitchen - Eat-In, Kitchen - Island, Kitchen - Table Space, Primary Bath(s), Recessed Lighting, Stall Shower, Tub Shower, Upgraded Countertops, Walk-in Closet(s), Wood Floors
Hot Water Electric
Heating Heat Pump - Electric BackUp
Cooling Central A/C
Flooring Hardwood, Ceramic Tile, Carpet
Equipment Built-In Range, Dishwasher, Disposal, Dryer, Oven - Single, Oven/Range - Electric, Washer, Water Heater
Furnishings No
Fireplace N
Appliance Built-In Range, Dishwasher, Disposal, Dryer, Oven - Single, Oven/Range - Electric, Washer, Water Heater
Heat Source Electric
Laundry Upper Floor
Exterior
Exterior Feature Deck(s), Porch(es)
Parking Features Garage Door Opener, Garage - Rear Entry
Garage Spaces 4.0
Utilities Available Cable TV
Amenities Available None
Water Access N
Accessibility None
Porch Deck(s), Porch(es)
Attached Garage 2
Total Parking Spaces 4
Garage Y
Building
Story 3+
Sewer Public Sewer
Water Public
Architectural Style Colonial
Level or Stories 3+
Additional Building Above Grade, Below Grade
New Construction N
Schools
School District Souderton Area
Others
Pets Allowed Y
HOA Fee Include Common Area Maintenance,Lawn Maintenance,Snow Removal,Trash,Insurance
Senior Community No
Tax ID 50-00-02206-081
Ownership Condominium
Acceptable Financing Conventional, FHA, VA, USDA
Horse Property N
Listing Terms Conventional, FHA, VA, USDA
Financing Conventional,FHA,VA,USDA
Special Listing Condition Standard
Pets Allowed No Pet Restrictions
Read Less
Want to know what your home might be worth? Contact us for a FREE valuation!

Our team is ready to help you sell your home for the highest possible price ASAP

Bought with Bridget J. Kroll • BHHS Fox & Roach-Blue Bell
GET MORE INFORMATION





