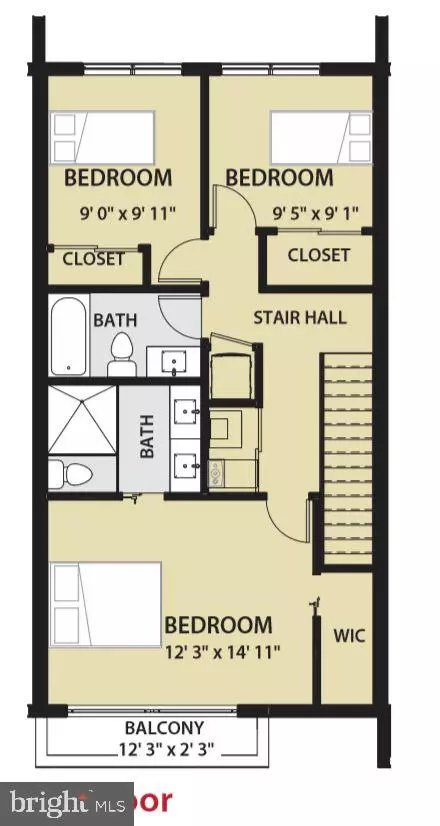$480,000
$480,000
For more information regarding the value of a property, please contact us for a free consultation.
410 51ST ST SE Washington, DC 20019
3 Beds
4 Baths
2,284 SqFt
Key Details
Sold Price $480,000
Property Type Townhouse
Sub Type Interior Row/Townhouse
Listing Status Sold
Purchase Type For Sale
Square Footage 2,284 sqft
Price per Sqft $210
Subdivision Marshall Heights
MLS Listing ID DCDC437684
Sold Date 12/06/19
Style Contemporary
Bedrooms 3
Full Baths 3
Half Baths 1
HOA Y/N N
Abv Grd Liv Area 2,284
Originating Board BRIGHT
Year Built 2019
Annual Tax Amount $463
Tax Year 2018
Lot Size 1,600 Sqft
Acres 0.04
Property Description
THIS IS NEW CONSTRUCTION NO MODEL TO SHOW. CURRENTLY BEING BUILT, FEEL FREE TO DRIVE BY THE SITE, NO TOURS AT THIS TIME. You will love our Jordan model. Spacious 4 bedroom one car garage with 3.5 baths will take your breath away. Large 12x11'6" entry level bedroom with a full bath featuring an oversized shower along with tiled foyer entry. Ascend to the second floor to be greeted by the open floor plan with hardwood floors, half bath, large kitchen with pantry featuring a Juliet Balcony. The 9 ceilings on main level, coupled with the 42 soft close designer cabinets highlights the details of this level. Finally, venture to the 3rd floor which hosts three bedrooms two full baths containing ceramic tile floors. Mirrored vanities, and hard surface countertops set on designer vanity cabinets to match kitchen. Incentives available with use of approved lender Sandy Springs.
Location
State DC
County Washington
Zoning RES
Interior
Heating Central
Cooling Central A/C
Heat Source Natural Gas
Exterior
Parking Features Garage - Rear Entry
Garage Spaces 1.0
Water Access N
Accessibility None
Attached Garage 1
Total Parking Spaces 1
Garage Y
Building
Story 3+
Sewer Public Sewer
Water Public
Architectural Style Contemporary
Level or Stories 3+
Additional Building Above Grade, Below Grade
New Construction Y
Schools
School District District Of Columbia Public Schools
Others
Senior Community No
Tax ID 5316//0044
Ownership Fee Simple
SqFt Source Estimated
Special Listing Condition Standard
Read Less
Want to know what your home might be worth? Contact us for a FREE valuation!

Our team is ready to help you sell your home for the highest possible price ASAP

Bought with Evan L Marbury • Compass
GET MORE INFORMATION





