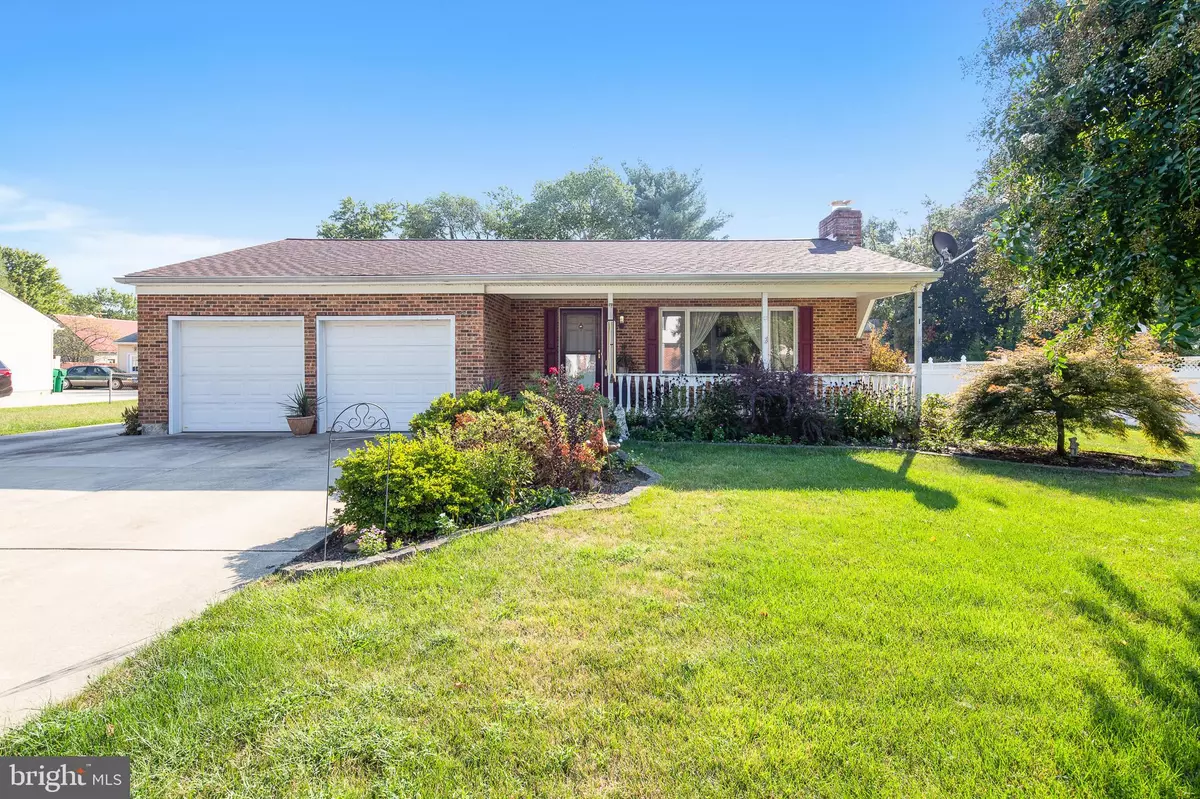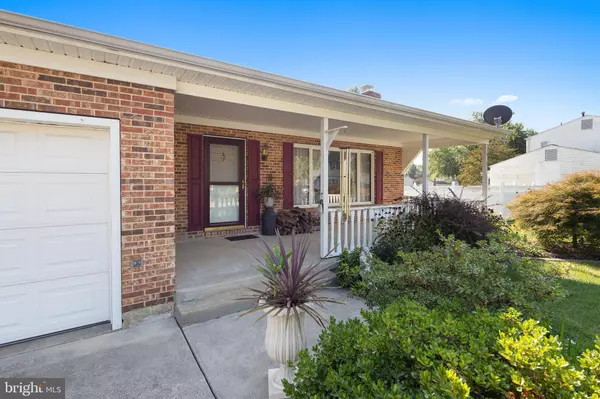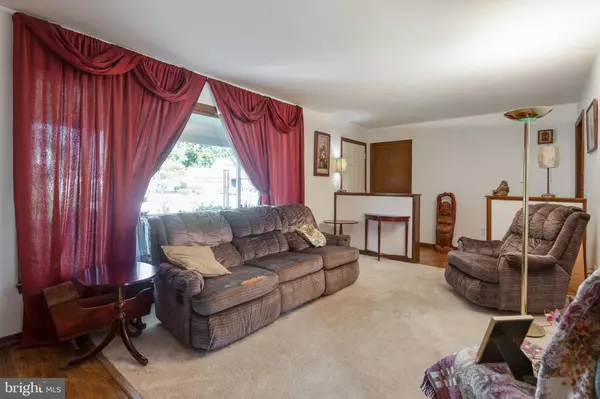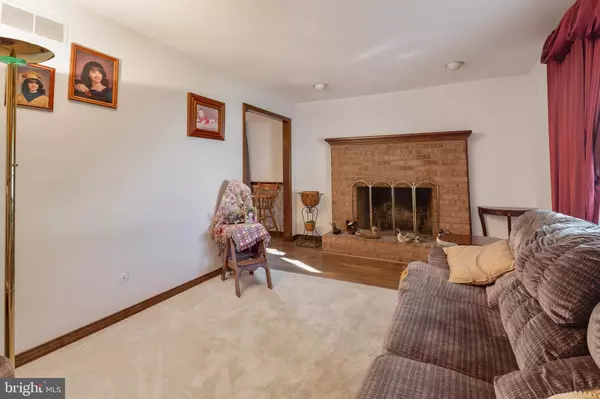$250,000
$250,000
For more information regarding the value of a property, please contact us for a free consultation.
23 N NACE LN Dover, DE 19901
3 Beds
3 Baths
2,206 SqFt
Key Details
Sold Price $250,000
Property Type Single Family Home
Sub Type Detached
Listing Status Sold
Purchase Type For Sale
Square Footage 2,206 sqft
Price per Sqft $113
Subdivision Richardson Ests
MLS Listing ID DEKT232578
Sold Date 12/06/19
Style Ranch/Rambler
Bedrooms 3
Full Baths 2
Half Baths 1
HOA Y/N N
Abv Grd Liv Area 2,206
Originating Board BRIGHT
Year Built 1978
Annual Tax Amount $1,293
Tax Year 2019
Lot Size 0.372 Acres
Acres 0.37
Property Description
Noteworthy home on N. Nace Lane! Conveniently located, cul-de-sac lot and classic 1-level living define this all-brick 3BRs/2 bath ranch with separate multi-purpose structure on fringe of downtown Dover! Merely 1 turn off Rt. 10, 2 miles to DAFB, down the street from Gateway South Shopping and 5 mins. to Rt. 1, home offers nearby necessities and niceties, and easy access to Newark, Wilmington and beaches. Dual-width driveway leads to 2-car garage, while landscaped bed sits at edge of yard, shrubs line driveway, ornamental tree dots front yard, and sprawling front porch with white railing offers perch for quiet moments. Step inside and carved out entry is inviting with only wall separating LR. Rich wood floor along with dark, high-gloss trim around doors, windows and baseboards promote warmth throughout home. To right is light-filled LR with credit to oversized picture window, flanked by 2 side windows, that encompasses front wall. Wood flooring shifts to beige carpeting, softening room s ambiance, and where conversation area of couches and chairs is easily and naturally created. Hardwood floors re-appear in front of brick, wood-burning FP, lending prominence and is further enhanced by 2 eyeball lights above. Wrap to DR, where hardwoods continue and dark, rich wood chair rail and crown molding are added, along with accents of wallpaper. Elegantly formal! Kitchen has it all! Enjoy tile floor, cherry cabinets, SS appliances, and black granite countertop. Attention to details make the difference! Center island features additional cabinets, which can be accessed from either side of island! No more trying to find a pan or bowl in back of cabinet! Plus, note flat cooktop for easy cleaning/extra space, corner built-in bread box that is practical and pretty and 5 recessed lights to help with light when prepping food! There is even extra wall of cabinets (offering pantry and more storage) separating kitchen and FR, yet cleverly open pass-through window connects rooms and 2-tiered countertop offers breakfast bar. FR is cozy and comfortable with wood flooring, cherry ceiling fan and dual window. No need for buying entertainment center thanks to beautiful built-in one that spans one wall, complete with room for big-screen TV. Plenty of drawers, cabinets, counterspace and shelves. Hall off DR leads to BR wing. 2 secondary BRs have neutral carpeting of blue and gray, DD slider closets, natural light and share full bath of tile floor and cherry vanity with matching cherry mirror/medicine cabinet. MBR is large with 2 sets of mirror DD closets, perfect for his-and-hers wardrobes, white ceiling fan and private dramatic B & W bath with all-black shower complimented by black basin and white vanity. With B & W, anything goes! Add splash of color to coordinate with seasons or whims! Off one side of kitchen is wood-floored laundry room with floor-to-ceiling cabinets and backyard access, and other side leads to garage and LL. Finished LL boasts wide-planked light-wood floor and huge rec space/storage. 2 columns anchor room, where circular high-top tables were created around columns, and with bar stools, there is instant seating, while full wall consists of mirror, reflecting light and making room seem even larger. Backyard is peaceful oasis! Spacious deck is home to grill, dining set and lounging chairs, while beyond is spectacular koi pond with waterfall edged with brick pavers and all is enveloped by white privacy fence. Serene! Full structure sits behind home and consists of oversized garage with shelving/work bench, huge work room with cabinets and 3rd room that is ideal for office with wood-planked beadboard, 3 windows, and PR. Spacious and open, this is bonus, extra multi-purpose space! Adjacent is angled-ceiling wood-framed green house! Big backyard is fenced-in and decorated with potted plants and white bench, leaving ample room for swing set, picnic table and trampoline. Positively charming! Delight in Dover!
Location
State DE
County Kent
Area Caesar Rodney (30803)
Zoning RESIDENTIAL
Rooms
Main Level Bedrooms 3
Interior
Heating Forced Air
Cooling Central A/C
Heat Source Natural Gas
Exterior
Parking Features Other
Garage Spaces 5.0
Water Access N
Accessibility None
Attached Garage 3
Total Parking Spaces 5
Garage Y
Building
Story 1
Sewer Public Sewer
Water Well
Architectural Style Ranch/Rambler
Level or Stories 1
Additional Building Above Grade
New Construction N
Schools
School District Caesar Rodney
Others
Senior Community No
Tax ID NO TAX RECORD
Ownership Fee Simple
SqFt Source Assessor
Special Listing Condition Standard
Read Less
Want to know what your home might be worth? Contact us for a FREE valuation!

Our team is ready to help you sell your home for the highest possible price ASAP

Bought with Christopher W Minner • Weichert Realtors
GET MORE INFORMATION





