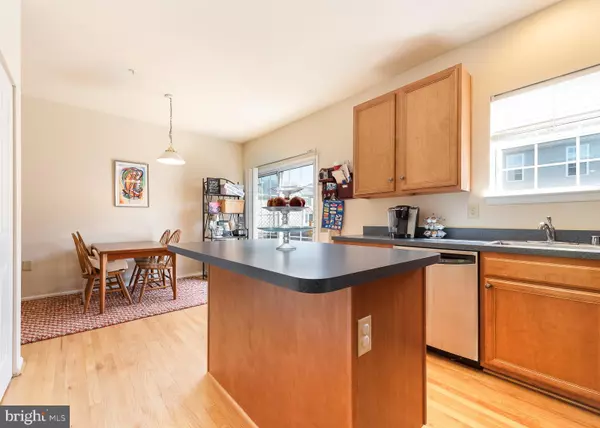$355,000
$350,000
1.4%For more information regarding the value of a property, please contact us for a free consultation.
1013 CHILMARK CT Crofton, MD 21114
3 Beds
4 Baths
1,852 SqFt
Key Details
Sold Price $355,000
Property Type Townhouse
Sub Type Interior Row/Townhouse
Listing Status Sold
Purchase Type For Sale
Square Footage 1,852 sqft
Price per Sqft $191
Subdivision The Knolls
MLS Listing ID MDAA411278
Sold Date 12/10/19
Style Colonial
Bedrooms 3
Full Baths 2
Half Baths 2
HOA Fees $80/mo
HOA Y/N Y
Abv Grd Liv Area 1,852
Originating Board BRIGHT
Year Built 2003
Annual Tax Amount $3,673
Tax Year 2018
Lot Size 1,460 Sqft
Acres 0.03
Property Description
Garage, brick front 3 bedroom, 2 full and 2 half bath town home located near Nantucket Elementary. Updated Kitchen featuring Hardwood floors, Stainless Steel Appliances, gas cooking, Kitchen Island and 42 inch Maple cabinets. Ceramic tiled baths. Relax by the Gas fireplace in Family rec room. Master bedroom boasts 2 skylights and 2 closets. Master bathroom with dual vanities and soaking jacuzzi tub! Enjoy your deck and patio with a fully fenced patio space. Community offers playgrounds, 2 pools, walking/bike trails and front lawn maintenance is included!! Minutes to Fort Meade, MARC train and convenient shopping close by! Open house this Saturday from 1 to 3pm! Stop on by!
Location
State MD
County Anne Arundel
Zoning R15
Rooms
Basement Front Entrance, Full, Fully Finished, Rear Entrance, Walkout Level
Interior
Interior Features Carpet, Combination Dining/Living, Kitchen - Eat-In, Kitchen - Island, Primary Bath(s), Pantry, Soaking Tub, Wood Floors, Crown Moldings
Hot Water Natural Gas
Heating Forced Air
Cooling Central A/C
Flooring Hardwood, Carpet, Ceramic Tile
Fireplaces Number 1
Fireplaces Type Gas/Propane
Equipment Built-In Microwave, Dishwasher, Disposal, Dryer, Exhaust Fan, Oven/Range - Gas, Refrigerator, Washer, Water Heater
Fireplace Y
Appliance Built-In Microwave, Dishwasher, Disposal, Dryer, Exhaust Fan, Oven/Range - Gas, Refrigerator, Washer, Water Heater
Heat Source Natural Gas
Exterior
Exterior Feature Brick, Deck(s), Patio(s)
Parking Features Garage - Front Entry, Garage Door Opener
Garage Spaces 1.0
Fence Fully, Rear
Utilities Available Cable TV
Amenities Available Bike Trail, Common Grounds, Jog/Walk Path, Pool - Outdoor, Tot Lots/Playground
Water Access N
Roof Type Shingle
Street Surface Black Top
Accessibility None
Porch Brick, Deck(s), Patio(s)
Attached Garage 1
Total Parking Spaces 1
Garage Y
Building
Lot Description Backs - Open Common Area
Story 3+
Foundation Slab
Sewer Public Sewer
Water Public
Architectural Style Colonial
Level or Stories 3+
Additional Building Above Grade, Below Grade
Structure Type 9'+ Ceilings,Vaulted Ceilings
New Construction N
Schools
Elementary Schools Nantucket
School District Anne Arundel County Public Schools
Others
HOA Fee Include Lawn Care Front,Lawn Maintenance,Pool(s),Snow Removal
Senior Community No
Tax ID 020245190214587
Ownership Fee Simple
SqFt Source Estimated
Special Listing Condition Standard
Read Less
Want to know what your home might be worth? Contact us for a FREE valuation!

Our team is ready to help you sell your home for the highest possible price ASAP

Bought with Elliott Emuh • ALTRUIST REALTY, LLC.
GET MORE INFORMATION





