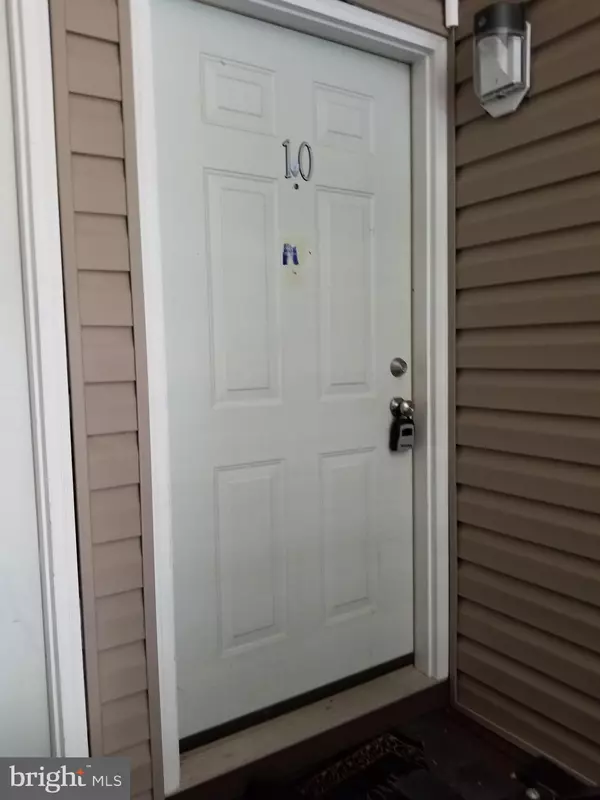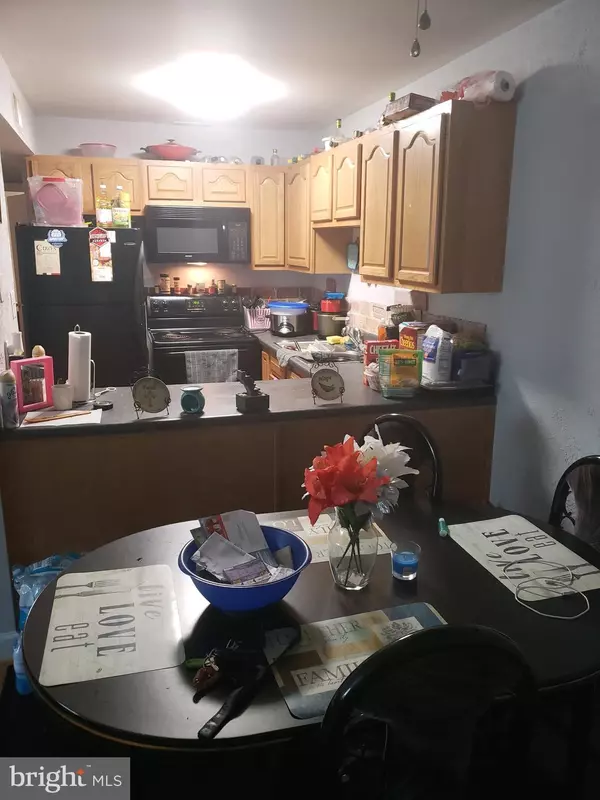$64,500
$66,000
2.3%For more information regarding the value of a property, please contact us for a free consultation.
111 BERRY ST #10 Orange, VA 22960
2 Beds
1 Bath
814 SqFt
Key Details
Sold Price $64,500
Property Type Single Family Home
Sub Type Unit/Flat/Apartment
Listing Status Sold
Purchase Type For Sale
Square Footage 814 sqft
Price per Sqft $79
Subdivision Berry Street Condominiums
MLS Listing ID VAOR134458
Sold Date 12/16/19
Style Contemporary
Bedrooms 2
Full Baths 1
HOA Fees $230/mo
HOA Y/N Y
Abv Grd Liv Area 814
Originating Board BRIGHT
Year Built 1975
Annual Tax Amount $386
Tax Year 2019
Property Description
*Back On Market*APPRAISED AT $65,000! A Thorough Inspection has already been done and all items completed! HVAC Cleaned/Serviced! *Providing 1yr Home Warranty* Great Investment or Purchase and Live cheaper than renting!! Updated unit with wood flooring in Kitchen, Dining and Living Rooms plus Hall, Back facing unit so much larger than front face units! Better furniture placement, Views of Mountains and trees! All Appliances included (Stack W/D, dishwasher, disposal, electric stove/oven, built-in Microwave, refrigerator) Larger master bedroom w/walk-in closet, 2nd bedroom is 10x10, kitchen with breakfast bar, Mid-Level unit. With hoa fee of $230/mo (which also covers water/sewer) + mortgage payment + taxes your total payment per month is approx $600/mo. Now, where else can you rent for that, for 2 bedrooms? If you buy as an investment, avg rents are $850/mo. Conventional Financing with 10% Down or Cash Only, *Contact James Addy @ Fidelity Direct Mortgage Preferred Lender who can close you 703-597-2192
Location
State VA
County Orange
Zoning R2
Rooms
Other Rooms Dining Room, Primary Bedroom, Kitchen, Family Room, Bedroom 1, Bathroom 1
Main Level Bedrooms 2
Interior
Interior Features Carpet, Ceiling Fan(s), Combination Dining/Living, Floor Plan - Open, Kitchen - Galley, Walk-in Closet(s), Wood Floors
Hot Water Electric
Heating Heat Pump(s)
Cooling Central A/C, Programmable Thermostat, Heat Pump(s)
Flooring Carpet, Laminated
Equipment Built-In Microwave, Dishwasher, Disposal, Microwave, Oven - Self Cleaning, Oven/Range - Electric, Refrigerator, Washer, Water Heater, Washer/Dryer Stacked
Furnishings No
Fireplace N
Window Features Casement,Double Pane
Appliance Built-In Microwave, Dishwasher, Disposal, Microwave, Oven - Self Cleaning, Oven/Range - Electric, Refrigerator, Washer, Water Heater, Washer/Dryer Stacked
Heat Source Electric
Laundry Has Laundry, Dryer In Unit, Washer In Unit
Exterior
Utilities Available Cable TV Available, DSL Available
Amenities Available Common Grounds, Picnic Area
Water Access N
View Trees/Woods
Roof Type Asphalt
Accessibility None
Garage N
Building
Lot Description Landscaping, No Thru Street
Story 1
Unit Features Garden 1 - 4 Floors
Sewer Public Sewer
Water Public
Architectural Style Contemporary
Level or Stories 1
Additional Building Above Grade, Below Grade
Structure Type Dry Wall
New Construction N
Schools
Elementary Schools Orange
Middle Schools Prospect Heights
High Schools Orange County
School District Orange County Public Schools
Others
Pets Allowed Y
HOA Fee Include Ext Bldg Maint,Lawn Maintenance,Management,Reserve Funds,Sewer,Snow Removal,Water,Trash
Senior Community No
Tax ID 0280000000111J
Ownership Condominium
Security Features Smoke Detector
Acceptable Financing Cash, Conventional
Horse Property N
Listing Terms Cash, Conventional
Financing Cash,Conventional
Special Listing Condition Standard
Pets Allowed Size/Weight Restriction
Read Less
Want to know what your home might be worth? Contact us for a FREE valuation!

Our team is ready to help you sell your home for the highest possible price ASAP

Bought with Rob R Smith • Chatel Real Estate, Inc.
GET MORE INFORMATION





