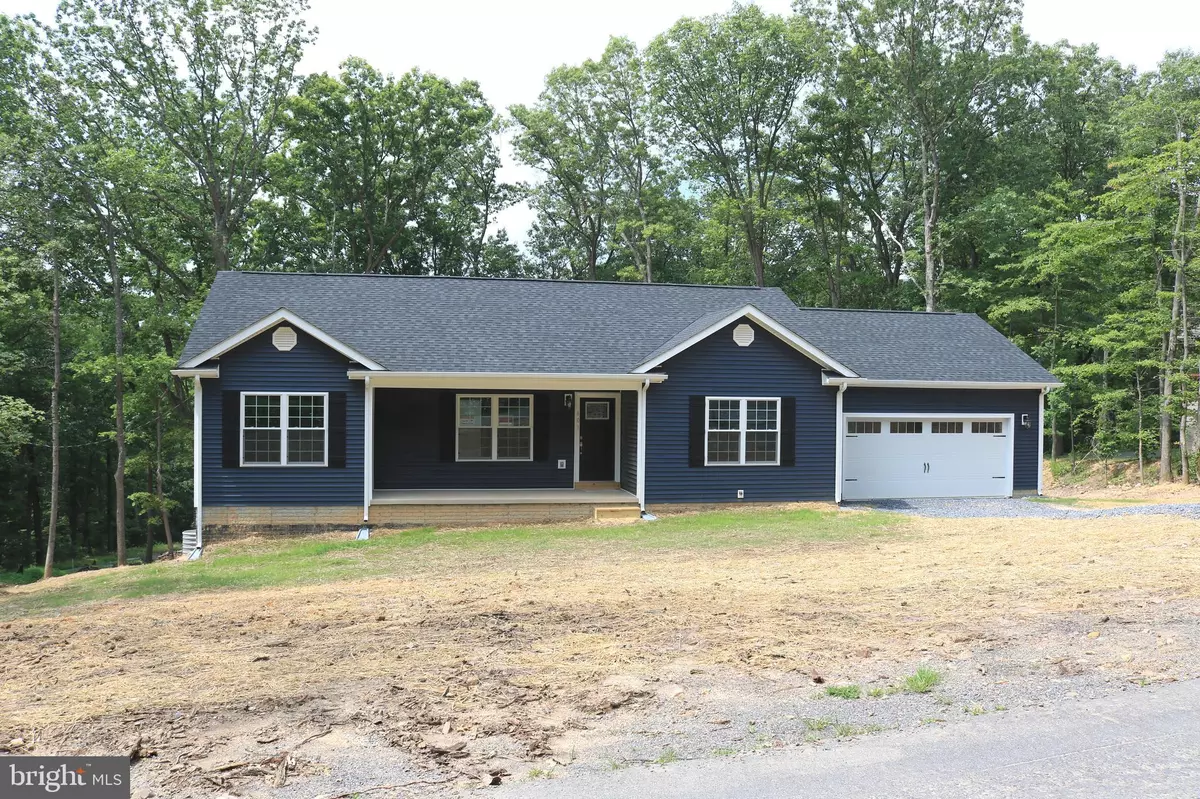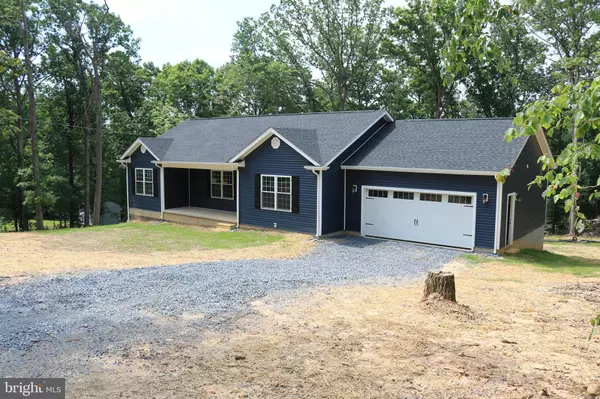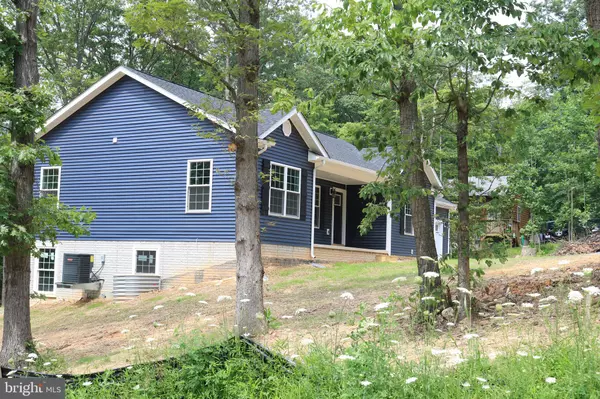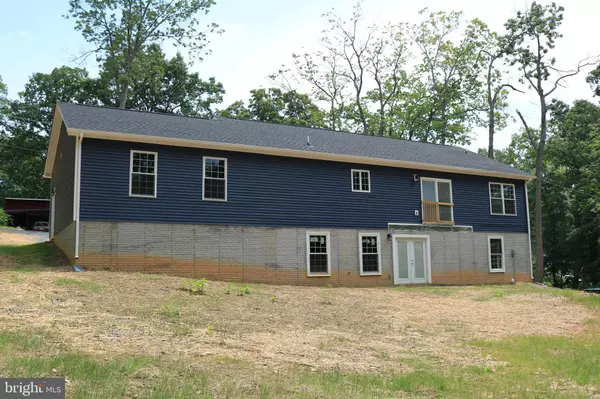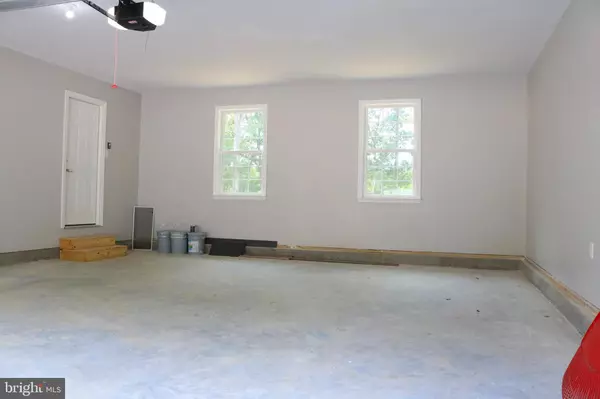$249,900
$249,900
For more information regarding the value of a property, please contact us for a free consultation.
601 HICKORY TRL Winchester, VA 22602
3 Beds
2 Baths
1,599 SqFt
Key Details
Sold Price $249,900
Property Type Single Family Home
Sub Type Detached
Listing Status Sold
Purchase Type For Sale
Square Footage 1,599 sqft
Price per Sqft $156
Subdivision Shawneeland
MLS Listing ID VAFV145158
Sold Date 12/18/19
Style Ranch/Rambler
Bedrooms 3
Full Baths 2
HOA Y/N N
Abv Grd Liv Area 1,599
Originating Board BRIGHT
Year Built 2019
Annual Tax Amount $152
Tax Year 2018
Lot Size 0.680 Acres
Acres 0.68
Property Description
Beautiful New Custom Built Rancher on .68 acres. Many upgrades Featuring 3 BR, 2 Baths, Master Bathroom with soaking tub and separate shower. Granite Counter Tops in Kitchen with Beautiful Gray stained cabinets. LVT in Kitchen, Dining , Baths and Living Room. Carpet in bedrooms. Cathedral Ceilings in Main Area. Recessed lighting in kitchen, dining & Living Room .Unfinished walkout basement with full bath rough-in Cellar under front porch. Covered front porch, 2 Car Garage. Sanitation Fee- $560 Annually. .
Location
State VA
County Frederick
Zoning R5
Rooms
Basement Full, Poured Concrete, Unfinished, Walkout Level, Windows, Rough Bath Plumb, Connecting Stairway, Daylight, Full
Main Level Bedrooms 3
Interior
Interior Features Combination Dining/Living, Entry Level Bedroom, Floor Plan - Open, Primary Bath(s), Recessed Lighting, Soaking Tub, Upgraded Countertops, Walk-in Closet(s), Wine Storage
Hot Water Electric
Heating Central, Heat Pump(s)
Cooling Heat Pump(s), Central A/C
Flooring Carpet, Other
Fireplace N
Window Features Double Pane,Double Hung,Energy Efficient
Heat Source Electric
Laundry Main Floor, Hookup
Exterior
Exterior Feature Porch(es), Roof
Parking Features Garage - Front Entry, Garage Door Opener
Garage Spaces 2.0
Utilities Available Cable TV Available
Water Access N
View Trees/Woods
Roof Type Shingle,Architectural Shingle
Street Surface Paved
Accessibility None
Porch Porch(es), Roof
Road Frontage Road Maintenance Agreement, City/County
Attached Garage 2
Total Parking Spaces 2
Garage Y
Building
Story 1
Foundation Concrete Perimeter
Sewer Approved System
Water Public
Architectural Style Ranch/Rambler
Level or Stories 1
Additional Building Above Grade
Structure Type Dry Wall,Cathedral Ceilings
New Construction Y
Schools
School District Frederick County Public Schools
Others
Senior Community No
Tax ID 49A02 118 44
Ownership Fee Simple
SqFt Source Assessor
Horse Property N
Special Listing Condition Standard
Read Less
Want to know what your home might be worth? Contact us for a FREE valuation!

Our team is ready to help you sell your home for the highest possible price ASAP

Bought with Michelle L Belford • NextHome Realty Select
GET MORE INFORMATION

