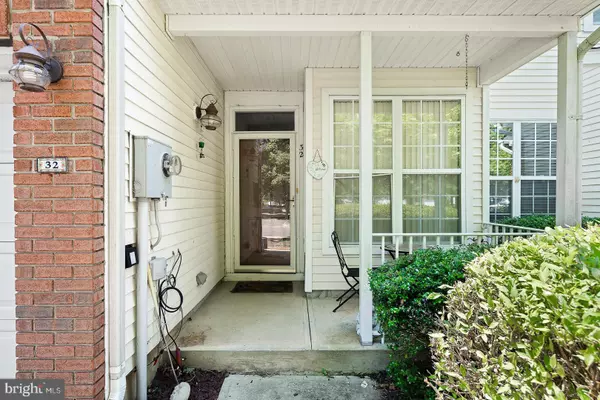$275,000
$294,999
6.8%For more information regarding the value of a property, please contact us for a free consultation.
32 CHATHAM CT Robbinsville, NJ 08691
2 Beds
3 Baths
1,851 SqFt
Key Details
Sold Price $275,000
Property Type Townhouse
Sub Type Interior Row/Townhouse
Listing Status Sold
Purchase Type For Sale
Square Footage 1,851 sqft
Price per Sqft $148
Subdivision Foxmoor
MLS Listing ID NJME100075
Sold Date 11/25/19
Style Colonial
Bedrooms 2
Full Baths 2
Half Baths 1
HOA Fees $133/mo
HOA Y/N Y
Abv Grd Liv Area 1,851
Originating Board BRIGHT
Year Built 1999
Annual Tax Amount $9,105
Tax Year 2018
Lot Size 2,178 Sqft
Acres 0.05
Property Description
Rare 2 bedroom 2.5 bath Town Home in Robbinsville's much desired "Foxmoor." Cozy front porch greets you. Entry foyer draped in gleaming hardwood flooring. Spacious living room with wall to wall carpet and slider to the back yard which is enclosed with maintenance free vinyl fencing. Formal dining room directly off the living room has a custom light fixture. The combined space is open and airy perfect for entertaining. Eat in kitchen with tile flooring, breakfast area and full appliance package. Ascend to the second floor and you will find 2 oversize bedrooms. Master features wall to wall carpet, walk-in closet, ceiling fan and full master bath with tile flooring, stall shower, soaking tub and his/hers sinks. 2nd bedroom features a walk in closet and full bath with stall shower. There is pull down stairs for easy access to the attic. 2nd floor laundry room adds convenience. A 1 car attached garage finishes this one of a kind home. Utilize the pools, clubhouse and tennis courts. Minutes from schools, shopping, all major roadways and the Hamilton Train Station. Make your appointment today!
Location
State NJ
County Mercer
Area Robbinsville Twp (21112)
Zoning RPVD
Rooms
Other Rooms Living Room, Dining Room, Primary Bedroom, Bedroom 2, Kitchen, Laundry
Interior
Interior Features Attic, Carpet, Ceiling Fan(s), Combination Dining/Living, Kitchen - Eat-In, Primary Bath(s), Stall Shower, Walk-in Closet(s)
Heating Forced Air
Cooling Ceiling Fan(s), Central A/C
Equipment Built-In Microwave, Built-In Range, Dishwasher, Dryer, Refrigerator, Washer
Fireplace N
Appliance Built-In Microwave, Built-In Range, Dishwasher, Dryer, Refrigerator, Washer
Heat Source Natural Gas
Laundry Upper Floor
Exterior
Parking Features Garage - Front Entry, Garage Door Opener, Inside Access
Garage Spaces 1.0
Amenities Available Club House, Pool - Outdoor, Pool Mem Avail, Swimming Pool, Tennis Courts
Water Access N
Roof Type Shingle
Accessibility None
Attached Garage 1
Total Parking Spaces 1
Garage Y
Building
Story 2
Sewer Public Sewer
Water Public
Architectural Style Colonial
Level or Stories 2
Additional Building Above Grade, Below Grade
New Construction N
Schools
Elementary Schools Sharon E.S.
Middle Schools Pond Road Middle
High Schools Robbinsville
School District Robbinsville Twp
Others
HOA Fee Include Common Area Maintenance,Lawn Care Front,Pool(s),Snow Removal,Trash
Senior Community No
Tax ID 12-00003 02-00123
Ownership Fee Simple
SqFt Source Assessor
Security Features Carbon Monoxide Detector(s),Smoke Detector
Acceptable Financing Cash, Conventional, FHA
Listing Terms Cash, Conventional, FHA
Financing Cash,Conventional,FHA
Special Listing Condition Standard
Read Less
Want to know what your home might be worth? Contact us for a FREE valuation!

Our team is ready to help you sell your home for the highest possible price ASAP

Bought with Vaishali Senjalia • BHHS Fox & Roach Princeton RE
GET MORE INFORMATION





