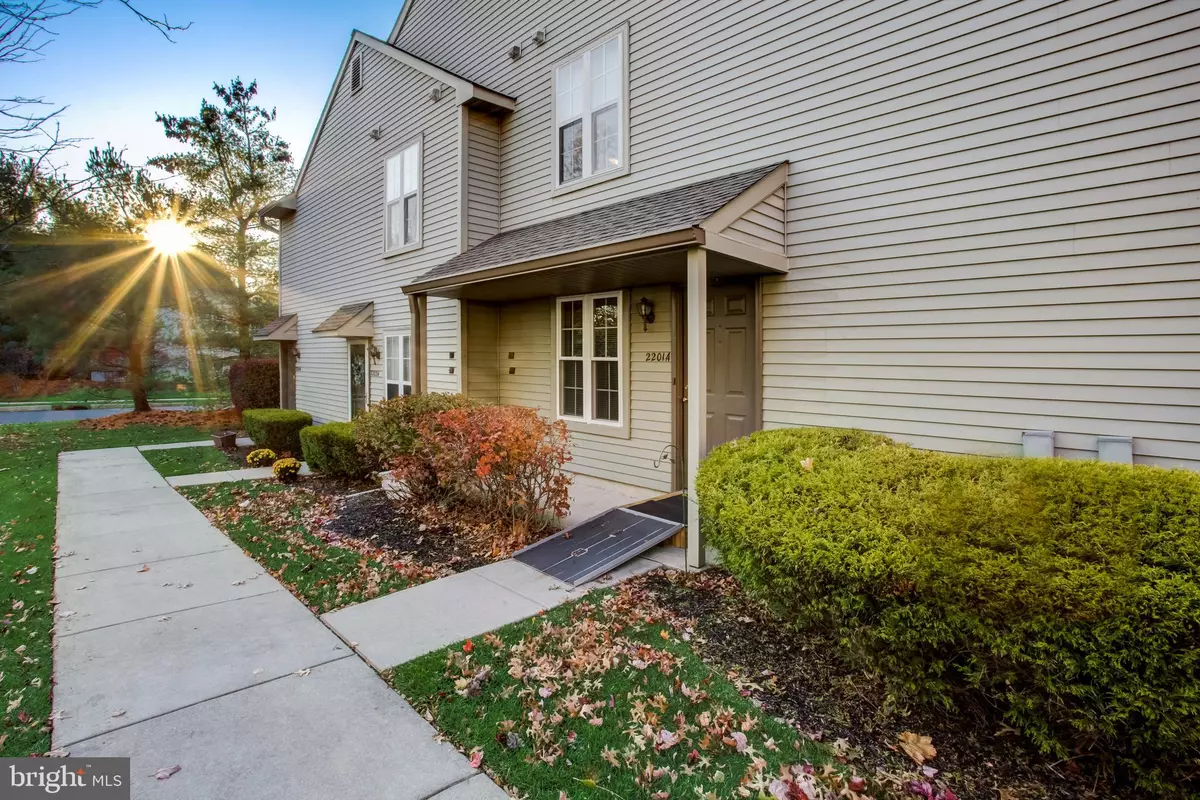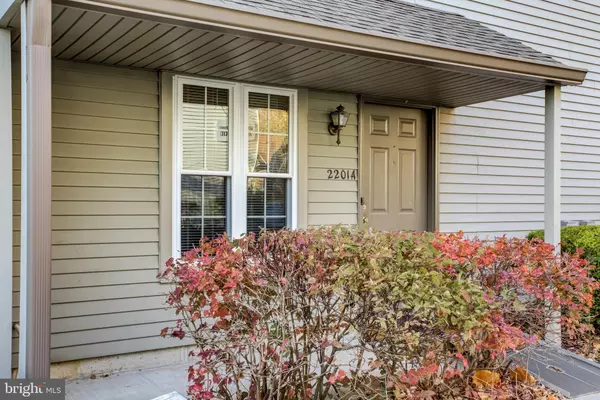$148,000
$148,000
For more information regarding the value of a property, please contact us for a free consultation.
2201-A DENHAM CT Mount Laurel, NJ 08054
2 Beds
1 Bath
920 SqFt
Key Details
Sold Price $148,000
Property Type Condo
Sub Type Condo/Co-op
Listing Status Sold
Purchase Type For Sale
Square Footage 920 sqft
Price per Sqft $160
Subdivision The Lakes
MLS Listing ID NJBL361270
Sold Date 12/20/19
Style Unit/Flat
Bedrooms 2
Full Baths 1
Condo Fees $190/mo
HOA Y/N N
Abv Grd Liv Area 920
Originating Board BRIGHT
Year Built 1987
Annual Tax Amount $3,466
Tax Year 2019
Lot Dimensions 0.00 x 0.00
Property Description
Outstanding 1st-floor end unit condo with 2 bedrooms and 1 bathroom in the desirable community of The Lakes! This inviting home has been meticulously maintained by the current owners and has many upgrades including, a freshly painted interior, newer windows (2018), a new washer and dryer (2019), newer hot water heater (2018), and a brand new stunning vinyl plank floor (2019) in the kitchen, living room, dining room, and hallway. The modern kitchen has newer appliances, which were purchased approximately 5 years ago, and a bar seating area. Both bedrooms have new carpets and the large master bedroom has a spacious walk-in closet. The bathroom has been remodeled and features a new vanity, new tiles, new fixtures, and a new shower. There is 1 assigned parking space designated to this home and plenty of open spaces to park in. Conveniently located near I-295, the NJ Turnpike, the shore, restaurants, and shopping. Welcome home!
Location
State NJ
County Burlington
Area Mount Laurel Twp (20324)
Zoning RES
Rooms
Other Rooms Dining Room, Bedroom 2, Kitchen, Foyer, Bedroom 1, Laundry, Full Bath
Main Level Bedrooms 2
Interior
Interior Features Ceiling Fan(s), Dining Area, Entry Level Bedroom, Floor Plan - Open, Tub Shower, Walk-in Closet(s)
Hot Water Natural Gas
Heating Central
Cooling Central A/C
Equipment Dishwasher, Disposal, Dryer, Washer, Oven - Single, Oven/Range - Gas, Refrigerator, Microwave
Fireplace N
Appliance Dishwasher, Disposal, Dryer, Washer, Oven - Single, Oven/Range - Gas, Refrigerator, Microwave
Heat Source Natural Gas
Laundry Main Floor, Washer In Unit, Dryer In Unit
Exterior
Exterior Feature Patio(s)
Amenities Available None
Water Access N
Roof Type Shingle
Accessibility Level Entry - Main, No Stairs
Porch Patio(s)
Garage N
Building
Story 1
Unit Features Garden 1 - 4 Floors
Sewer Public Sewer
Water Public
Architectural Style Unit/Flat
Level or Stories 1
Additional Building Above Grade, Below Grade
New Construction N
Schools
High Schools Lenape H.S.
School District Lenape Regional High
Others
HOA Fee Include Lawn Maintenance,All Ground Fee,Common Area Maintenance,Ext Bldg Maint,Management,Snow Removal
Senior Community No
Tax ID 24-00406 01-00001-C2201
Ownership Condominium
Special Listing Condition Standard
Read Less
Want to know what your home might be worth? Contact us for a FREE valuation!

Our team is ready to help you sell your home for the highest possible price ASAP

Bought with Cristin M. Holloway • Keller Williams Realty - Moorestown
GET MORE INFORMATION





