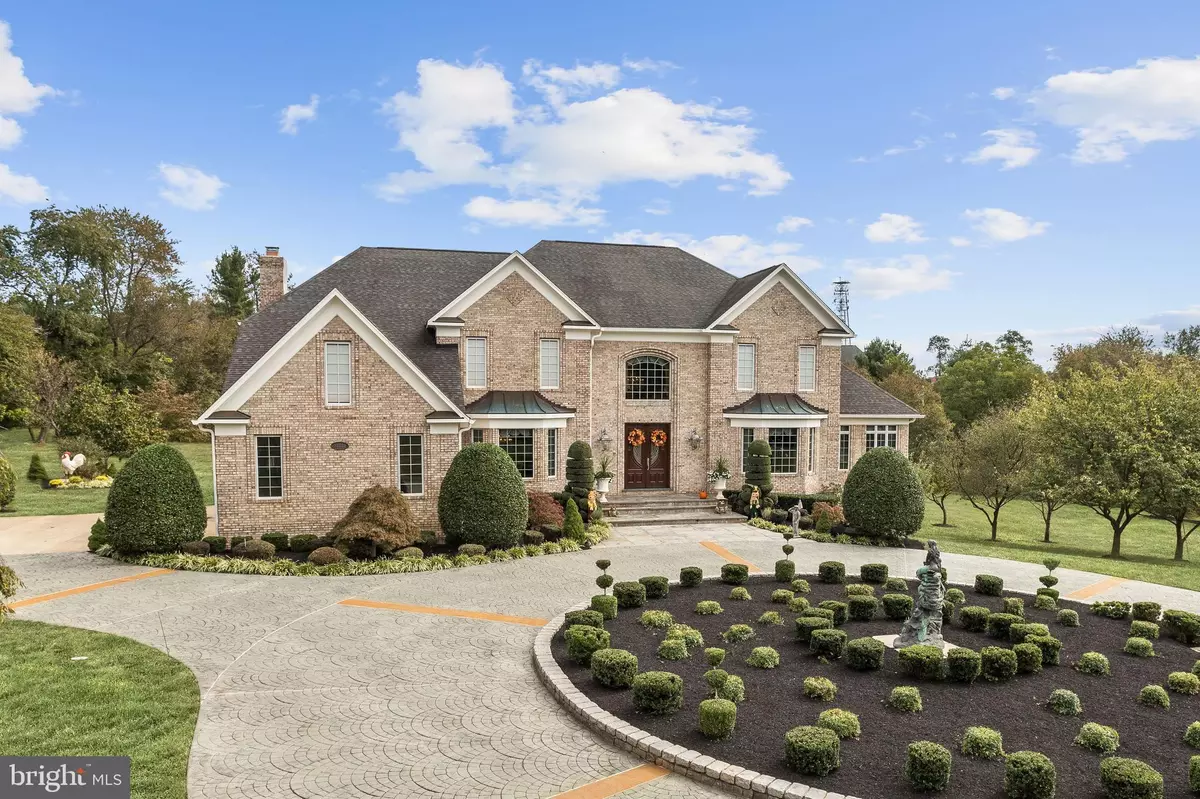$1,475,000
$1,550,000
4.8%For more information regarding the value of a property, please contact us for a free consultation.
13530 BELLA NOTTE WAY Clarksville, MD 21029
5 Beds
7 Baths
7,826 SqFt
Key Details
Sold Price $1,475,000
Property Type Single Family Home
Sub Type Detached
Listing Status Sold
Purchase Type For Sale
Square Footage 7,826 sqft
Price per Sqft $188
Subdivision Hedgerow Estates
MLS Listing ID MDHW271572
Sold Date 12/20/19
Style Colonial
Bedrooms 5
Full Baths 6
Half Baths 1
HOA Fees $100/ann
HOA Y/N Y
Abv Grd Liv Area 6,126
Originating Board BRIGHT
Year Built 2002
Annual Tax Amount $24,768
Tax Year 2019
Lot Size 4.990 Acres
Acres 4.99
Property Description
Private and secluded this exquisite home sited on nearly 5 Acres in Hedgerow Estates was custom built to last with upgrades at every turn. A private entry drive, circular hardscaped drive, and manicured center garden set the stage for the attention to detail that follow. Welcome guests from a gracious stone front porch into a soaring two story foyer, extended foyer, and dual stairs. Formal living and dining rooms flank the foyer and unfold into the spacious open plan design and central great room with a dramatic two-story coffered ceiling, media built-in, and gas fireplace. A shared private rear staircase connects the the great room and eat-in kitchen. An expansive gourmet kitchen with professional stainless appliances and an entertainer s island invite daily gatherings, while the morning room, outdoor fruit trees and terraced patio hardscape are perfect for outdoor entertaining on a grand scale. Inside, a variety of spaces offer amenities and flexibility to handle lifestyle options of all kinds. The main level offers one half bath, and one full bath, laundry center, and a study that could become a main level bedroom. Richly finished interior spaces includes a marble foyer and hardwoods that make their way to the upper level hall, master suite, and four secondary en-suite bedrooms. French doors open into a substantial sitting room crowned with a sparkling chandelier, as classical columns transition the sitting room into the master bedroom enhanced with tray ceiling and cove lighting. Downstairs, a recreation room, full wet bar / kitchenette, theater and billiards area provide endless indoor entertainment, while a secondary bedroom, full bath and walk-out entry could accommodate guest quarters, In-law, or Au-pair suite. There is simply no match to the lifestyle options, amenities or design quality found in this luxury residence. Come home to timeless design, comfort and luxury amenities in sought Hedgerow Estates.
Location
State MD
County Howard
Zoning RR
Rooms
Other Rooms Living Room, Dining Room, Kitchen, Game Room, Family Room, Den, Foyer, Breakfast Room, Study, Sun/Florida Room, In-Law/auPair/Suite, Laundry, Mud Room, Other, Recreation Room, Bedroom 6
Basement Daylight, Full, Garage Access, Heated, Improved, Interior Access, Outside Entrance, Side Entrance, Sump Pump, Walkout Level, Windows
Interior
Interior Features Breakfast Area, Built-Ins, Butlers Pantry, Curved Staircase, Double/Dual Staircase, Family Room Off Kitchen, Floor Plan - Open, Formal/Separate Dining Room, Kitchen - Eat-In, Kitchen - Gourmet, Kitchen - Island, Kitchen - Table Space, Kitchenette, Primary Bath(s), Recessed Lighting, Upgraded Countertops, Walk-in Closet(s), Wet/Dry Bar, Window Treatments, Wood Floors, Carpet
Hot Water 60+ Gallon Tank, Natural Gas
Heating Central, Forced Air, Programmable Thermostat, Zoned
Cooling Central A/C, Programmable Thermostat, Zoned
Flooring Ceramic Tile, Hardwood, Marble, Partially Carpeted
Fireplaces Number 3
Equipment Built-In Microwave, Built-In Range, Central Vacuum, Commercial Range, Dishwasher, Disposal, Dryer - Gas, Energy Efficient Appliances, Water Heater
Fireplace Y
Window Features Bay/Bow,Casement,Low-E,Palladian,Screens,Vinyl Clad
Appliance Built-In Microwave, Built-In Range, Central Vacuum, Commercial Range, Dishwasher, Disposal, Dryer - Gas, Energy Efficient Appliances, Water Heater
Heat Source Electric, Natural Gas
Laundry Main Floor
Exterior
Exterior Feature Patio(s), Porch(es)
Parking Features Garage - Side Entry, Inside Access
Garage Spaces 8.0
Water Access N
View Garden/Lawn
Roof Type Architectural Shingle
Accessibility Other
Porch Patio(s), Porch(es)
Attached Garage 3
Total Parking Spaces 8
Garage Y
Building
Lot Description Cul-de-sac, No Thru Street, Premium
Story 3+
Sewer Septic Exists
Water Well
Architectural Style Colonial
Level or Stories 3+
Additional Building Above Grade, Below Grade
Structure Type 2 Story Ceilings,9'+ Ceilings,Beamed Ceilings,Tray Ceilings
New Construction N
Schools
Elementary Schools Dayton Oaks
Middle Schools Folly Quarter
High Schools River Hill
School District Howard County Public School System
Others
Senior Community No
Tax ID 1405433819
Ownership Fee Simple
SqFt Source Assessor
Security Features Motion Detectors,Security System,Smoke Detector
Special Listing Condition Standard
Read Less
Want to know what your home might be worth? Contact us for a FREE valuation!

Our team is ready to help you sell your home for the highest possible price ASAP

Bought with Robert J Chew • Berkshire Hathaway HomeServices PenFed Realty
GET MORE INFORMATION

