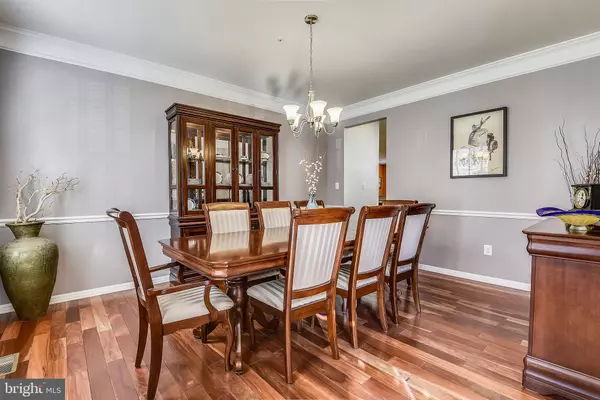$624,000
$639,900
2.5%For more information regarding the value of a property, please contact us for a free consultation.
732 BLACKHORSE TRL Severn, MD 21144
4 Beds
3 Baths
4,500 SqFt
Key Details
Sold Price $624,000
Property Type Single Family Home
Sub Type Detached
Listing Status Sold
Purchase Type For Sale
Square Footage 4,500 sqft
Price per Sqft $138
Subdivision Brookwood Run
MLS Listing ID MDAA417146
Sold Date 12/31/19
Style Colonial
Bedrooms 4
Full Baths 2
Half Baths 1
HOA Fees $50/mo
HOA Y/N Y
Abv Grd Liv Area 4,500
Originating Board BRIGHT
Year Built 2014
Annual Tax Amount $6,764
Tax Year 2019
Lot Size 10,410 Sqft
Acres 0.24
Property Description
Impeccable & Pristine in every way!! From flawless hardwood flooring through out the main level to soaring ceilings, this one is special! It's the open floorplan that everyone wants, boasting all the bump outs imaginable and no detail overlooked. Gorgeous kitchen with enormous 10ft island, granite counters, double wall ovens, breakfast bar and upgraded stainless steel appliances. Relax in the sun filled morning room or on the deck while you take in the quiet views of the wooded forest conservation area. Dramatic two-story great room overflows with natural light. Spacious main level office is perfect for those who work from home. Master suite has 3 walk-in closets and is like no other! Oh, and let's not forget the 3 car garage with epoxy flooring! Great commuting location for NSA, Ft. Meade, Northrop Grumman, BWI Airport, Baltimore, Washington, Marc Train. Sq footage in Tax records is incorrect, 4500 above grade is from actual measurements.
Location
State MD
County Anne Arundel
Zoning R2
Rooms
Other Rooms Living Room, Dining Room, Primary Bedroom, Bedroom 2, Bedroom 3, Bedroom 4, Kitchen, Foyer, 2nd Stry Fam Ovrlk, Sun/Florida Room, Great Room, Laundry, Mud Room, Office, Storage Room, Utility Room, Workshop, Bathroom 2, Primary Bathroom, Half Bath
Basement Daylight, Full, Rear Entrance, Rough Bath Plumb, Walkout Level, Windows
Interior
Interior Features Additional Stairway, Attic, Breakfast Area, Butlers Pantry, Ceiling Fan(s), Chair Railings, Crown Moldings, Double/Dual Staircase, Family Room Off Kitchen, Floor Plan - Open, Formal/Separate Dining Room, Kitchen - Gourmet, Kitchen - Island, Recessed Lighting, Soaking Tub, Walk-in Closet(s), Wood Floors
Hot Water Natural Gas
Cooling Central A/C
Flooring Hardwood, Ceramic Tile
Fireplaces Type Gas/Propane
Equipment Built-In Microwave, Cooktop, Dishwasher, Disposal, Dryer, Oven - Wall, Refrigerator, Stainless Steel Appliances, Washer, Water Heater, Icemaker, Oven - Double, Oven/Range - Gas
Fireplace Y
Appliance Built-In Microwave, Cooktop, Dishwasher, Disposal, Dryer, Oven - Wall, Refrigerator, Stainless Steel Appliances, Washer, Water Heater, Icemaker, Oven - Double, Oven/Range - Gas
Heat Source Natural Gas
Laundry Main Floor
Exterior
Exterior Feature Deck(s)
Parking Features Garage - Front Entry
Garage Spaces 9.0
Utilities Available Under Ground
Water Access N
View Trees/Woods, Garden/Lawn, Scenic Vista
Roof Type Asphalt
Accessibility None
Porch Deck(s)
Attached Garage 3
Total Parking Spaces 9
Garage Y
Building
Lot Description Backs to Trees, Backs - Open Common Area, Front Yard, Landscaping, Level, Rear Yard, Trees/Wooded
Story 3+
Sewer Public Sewer
Water Public
Architectural Style Colonial
Level or Stories 3+
Additional Building Above Grade, Below Grade
New Construction N
Schools
Elementary Schools Quarterfield
Middle Schools Corkran
High Schools Glen Burnie
School District Anne Arundel County Public Schools
Others
HOA Fee Include Common Area Maintenance
Senior Community No
Tax ID 020413690234757
Ownership Fee Simple
SqFt Source Assessor
Special Listing Condition Standard
Read Less
Want to know what your home might be worth? Contact us for a FREE valuation!

Our team is ready to help you sell your home for the highest possible price ASAP

Bought with Diane D Gavin • Long & Foster Real Estate, Inc.

GET MORE INFORMATION





