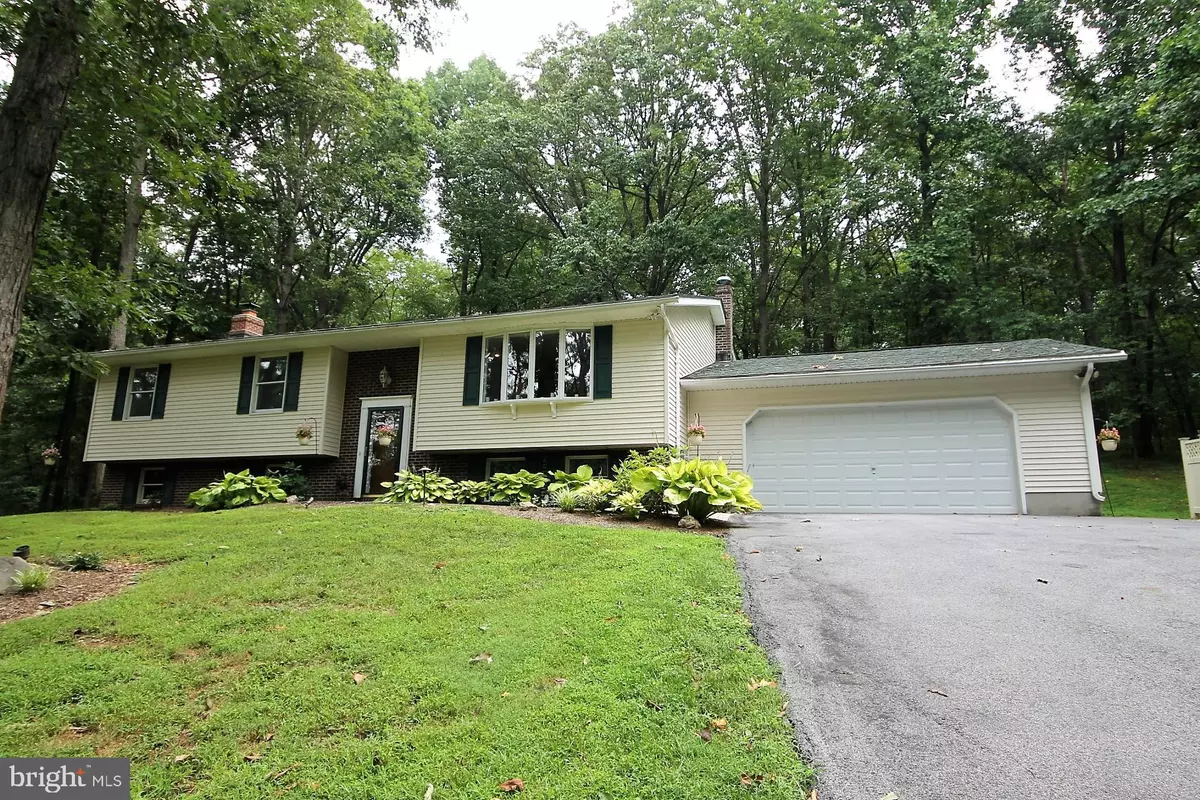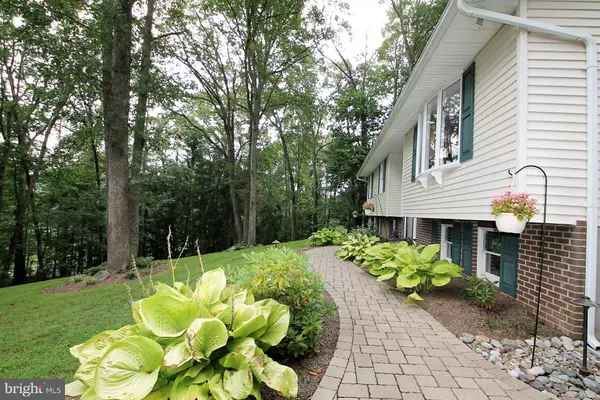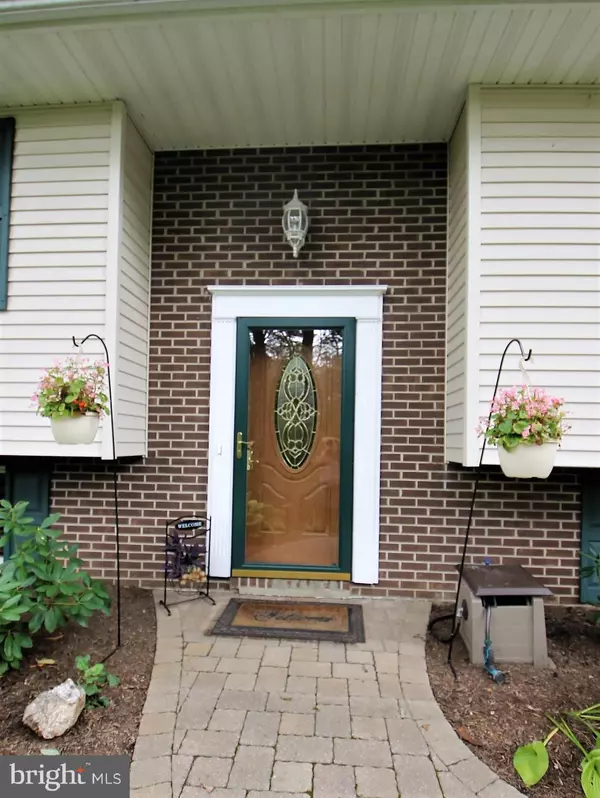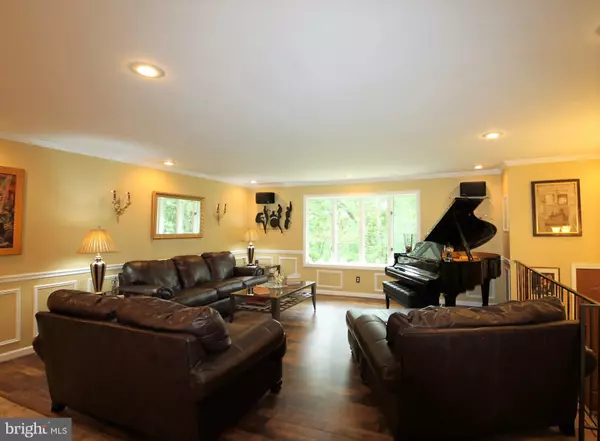$368,900
$368,900
For more information regarding the value of a property, please contact us for a free consultation.
5609 W FALLS RD Mount Airy, MD 21771
3 Beds
3 Baths
2,084 SqFt
Key Details
Sold Price $368,900
Property Type Single Family Home
Sub Type Detached
Listing Status Sold
Purchase Type For Sale
Square Footage 2,084 sqft
Price per Sqft $177
Subdivision None Available
MLS Listing ID MDCR100005
Sold Date 12/31/19
Style Split Foyer,Contemporary
Bedrooms 3
Full Baths 2
Half Baths 1
HOA Y/N N
Abv Grd Liv Area 1,484
Originating Board BRIGHT
Year Built 1978
Annual Tax Amount $3,254
Tax Year 2018
Lot Size 1.069 Acres
Acres 1.07
Property Description
BUYER CHANGED THEIR MIND..LUCKY FOR YOU....A MUST TO SEE!!! PERFECTION...Simply A Must To See! Professionally Decorated..Beautiful Kitchen with Granite Counter tops and Under Cabinet Lighting...Formal Dining Area with Sliders leading to the Deck for private entertaining..Custom Wood Work..All Good Size Bedrooms with Ceiling Fans...All Bathrooms Are Upgraded to Granite tops...Family Room is well designed for entertaining including a beautiful brick fireplace with custom below edge granite mantel.. Half Bath...Huge space could be made into a fourth bedroom..Laundry Area with Newer Washer and Dryer...Access to Garage from lower level...ONE YEAR HOME WARRANTY
Location
State MD
County Carroll
Zoning RESIDENTIAL
Rooms
Other Rooms Living Room, Dining Room, Primary Bedroom, Bedroom 2, Bedroom 3, Kitchen, Family Room, Laundry, Utility Room, Bathroom 1, Primary Bathroom, Half Bath
Main Level Bedrooms 3
Interior
Interior Features Carpet, Ceiling Fan(s), Chair Railings, Combination Dining/Living, Dining Area, Floor Plan - Open, Kitchen - Gourmet, Kitchen - Island, Primary Bath(s), Recessed Lighting, Upgraded Countertops, Water Treat System
Heating Forced Air, Programmable Thermostat
Cooling Central A/C, Ceiling Fan(s)
Fireplaces Number 1
Fireplaces Type Brick, Fireplace - Glass Doors, Mantel(s), Wood
Fireplace Y
Heat Source Propane - Leased
Exterior
Parking Features Additional Storage Area, Basement Garage, Garage - Front Entry, Garage Door Opener
Garage Spaces 2.0
Water Access N
Accessibility None
Attached Garage 2
Total Parking Spaces 2
Garage Y
Building
Story 2
Sewer Community Septic Tank, Private Septic Tank
Water Well
Architectural Style Split Foyer, Contemporary
Level or Stories 2
Additional Building Above Grade, Below Grade
New Construction N
Schools
School District Carroll County Public Schools
Others
Senior Community No
Tax ID 0713010854
Ownership Fee Simple
SqFt Source Estimated
Acceptable Financing FHA, USDA, VA, Conventional
Listing Terms FHA, USDA, VA, Conventional
Financing FHA,USDA,VA,Conventional
Special Listing Condition Standard
Read Less
Want to know what your home might be worth? Contact us for a FREE valuation!

Our team is ready to help you sell your home for the highest possible price ASAP

Bought with Daniel W Hozhabri • Keller Williams Realty Centre
GET MORE INFORMATION





