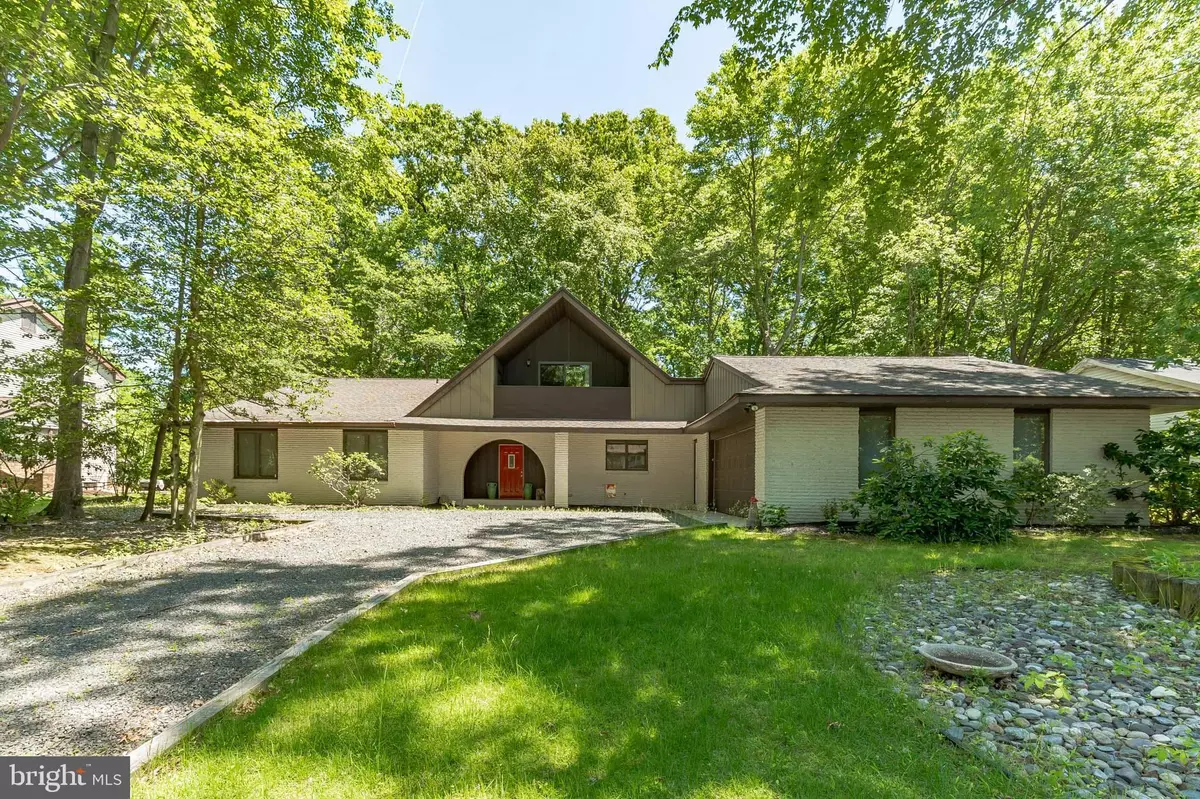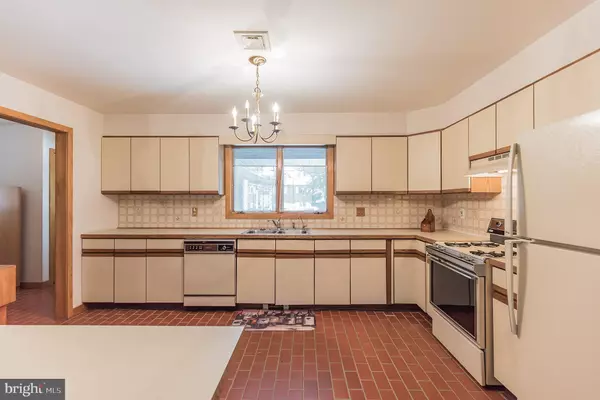$210,000
$225,000
6.7%For more information regarding the value of a property, please contact us for a free consultation.
29 TALL OAKS DR Clementon, NJ 08021
2 Beds
3 Baths
3,400 SqFt
Key Details
Sold Price $210,000
Property Type Single Family Home
Sub Type Detached
Listing Status Sold
Purchase Type For Sale
Square Footage 3,400 sqft
Price per Sqft $61
Subdivision None Available
MLS Listing ID NJCD367732
Sold Date 01/02/20
Style Contemporary
Bedrooms 2
Full Baths 3
HOA Y/N N
Abv Grd Liv Area 3,400
Originating Board BRIGHT
Year Built 1983
Annual Tax Amount $11,240
Tax Year 2019
Lot Size 0.500 Acres
Acres 0.5
Lot Dimensions 100.00 x 0.00
Property Description
Estate Sale, Motivated Sellers!!!! House is Located in Laurel Springs!! Searching for something other then the same old Cookie Cutter House?? Then this house has just what you are looking for. Built with style in mind, this contemporary build has a white brick exterior, and over sized two car garage and entry into both the main house and in-law suite from the front porch. The main house boosts an open floor plan, with a WESO Ceramic Radiant Heat Wood and Coal Stove to keep you warm on those chilly nights. Off the Dining area, walk through a sliding glass door to the four-season room overlooking the wooded backyard. Attached to the main level, the in-law suite with its very own full kitchen, dining area, living room and master bedroom and bathroom. The in-law suite could be as a living space while your putting your touches on the main house or a place for friends to stay while they are in town. The second floor which utilizes every inch of space either for living space or storage is once again an open floor plan design. A simple wall or two, would easily create additional bedrooms, a game or office to work from home. This house has so much to offer it s a must see!!! House is located on a Dead End Street!
Location
State NJ
County Camden
Area Gloucester Twp (20415)
Zoning R-2
Rooms
Other Rooms Living Room, Primary Bedroom, Kitchen, In-Law/auPair/Suite, Loft, Mud Room, Utility Room, Full Bath, Screened Porch
Main Level Bedrooms 2
Interior
Interior Features 2nd Kitchen, Combination Dining/Living, Exposed Beams, Primary Bath(s), Skylight(s), Wood Stove
Hot Water Natural Gas
Heating Hot Water
Cooling Central A/C, Zoned
Flooring Carpet, Tile/Brick
Fireplaces Number 1
Fireplaces Type Wood
Equipment Dishwasher, Dryer, Range Hood, Stove, Washer, Water Heater
Fireplace Y
Appliance Dishwasher, Dryer, Range Hood, Stove, Washer, Water Heater
Heat Source Natural Gas
Laundry Main Floor
Exterior
Parking Features Garage - Side Entry, Garage Door Opener, Inside Access, Oversized
Garage Spaces 6.0
Water Access N
View Trees/Woods
Roof Type Shingle
Accessibility None
Attached Garage 2
Total Parking Spaces 6
Garage Y
Building
Story 2
Foundation Slab
Sewer Public Sewer
Water Well
Architectural Style Contemporary
Level or Stories 2
Additional Building Above Grade, Below Grade
Structure Type Dry Wall
New Construction N
Schools
School District Black Horse Pike Regional Schools
Others
Senior Community No
Tax ID 15-19401-00005
Ownership Fee Simple
SqFt Source Estimated
Acceptable Financing Cash, Conventional, FHA
Listing Terms Cash, Conventional, FHA
Financing Cash,Conventional,FHA
Special Listing Condition Standard
Read Less
Want to know what your home might be worth? Contact us for a FREE valuation!

Our team is ready to help you sell your home for the highest possible price ASAP

Bought with Cynthia J Beechler • Weichert Realtors - Moorestown
GET MORE INFORMATION





