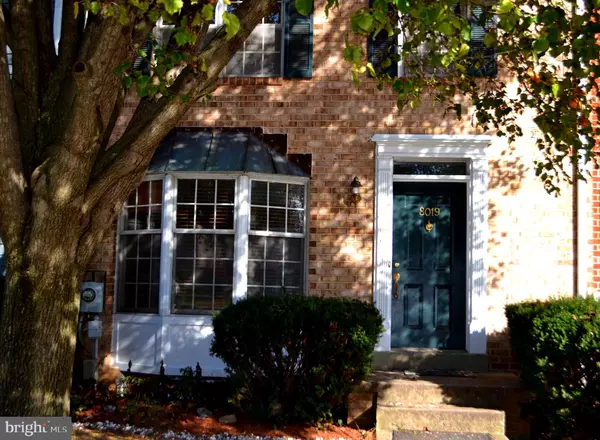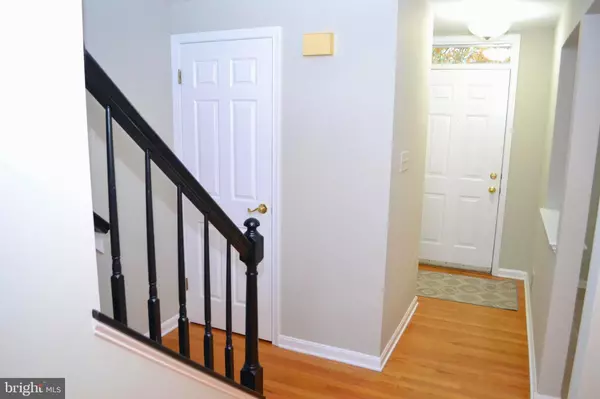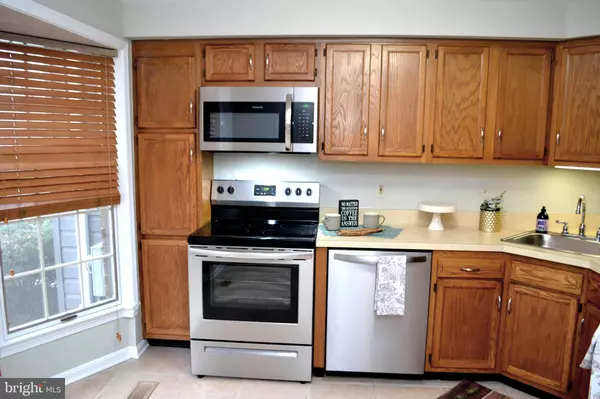$250,000
$249,900
For more information regarding the value of a property, please contact us for a free consultation.
8019 WATERVIEW CT Frederick, MD 21701
3 Beds
4 Baths
1,892 SqFt
Key Details
Sold Price $250,000
Property Type Townhouse
Sub Type Interior Row/Townhouse
Listing Status Sold
Purchase Type For Sale
Square Footage 1,892 sqft
Price per Sqft $132
Subdivision Waterside
MLS Listing ID MDFR256540
Sold Date 01/03/20
Style Colonial
Bedrooms 3
Full Baths 3
Half Baths 1
HOA Fees $107/mo
HOA Y/N Y
Abv Grd Liv Area 1,292
Originating Board BRIGHT
Year Built 1988
Annual Tax Amount $2,644
Tax Year 2019
Lot Size 1,700 Sqft
Acres 0.04
Property Description
Prime location backing to the Monocacy River, surrounded by shopping including new Walmart, Wegmans, Pier One, Lowes, many restaurants, ice skating and soccer complex. This townhome offers brand new carpeting, new stainless appliances and fresh paint and is ready for it's new owner! Three finished levels, with fully finished basement offering bonus room with closet, third full bath, as well as fireplace. This home is perfect for holiday gatherings. Quality built Ausherman construction , hardwood flooring, complete with rear deck to enjoy the serenity of nature and the expansive common area. Enjoy the community pool when the season arrives, all with no city taxes.
Location
State MD
County Frederick
Zoning R8
Rooms
Other Rooms Living Room, Dining Room, Primary Bedroom, Kitchen, Family Room, Laundry, Bathroom 2, Bathroom 3, Bonus Room, Primary Bathroom, Full Bath
Basement Fully Finished, Heated, Outside Entrance, Interior Access, Walkout Level
Interior
Interior Features Dining Area, Entry Level Bedroom, Floor Plan - Open, Floor Plan - Traditional, Kitchen - Gourmet, Kitchen - Table Space, Primary Bath(s), Tub Shower, Walk-in Closet(s), Wood Floors
Hot Water Electric
Heating Heat Pump - Electric BackUp
Cooling Heat Pump(s), Central A/C
Flooring Hardwood, Carpet, Ceramic Tile
Fireplaces Number 1
Fireplaces Type Fireplace - Glass Doors
Equipment Built-In Microwave, Dishwasher, Disposal, Dryer - Electric, Energy Efficient Appliances, Oven/Range - Electric, Refrigerator, Stainless Steel Appliances, Washer, Water Heater
Fireplace Y
Appliance Built-In Microwave, Dishwasher, Disposal, Dryer - Electric, Energy Efficient Appliances, Oven/Range - Electric, Refrigerator, Stainless Steel Appliances, Washer, Water Heater
Heat Source Electric
Laundry Basement
Exterior
Parking On Site 1
Water Access N
Roof Type Asphalt
Accessibility None
Garage N
Building
Story 3+
Sewer Public Sewer
Water Public
Architectural Style Colonial
Level or Stories 3+
Additional Building Above Grade, Below Grade
New Construction N
Schools
Elementary Schools Walkersville
Middle Schools Walkersville
High Schools Walkersville
School District Frederick County Public Schools
Others
Senior Community No
Tax ID 1128558775
Ownership Fee Simple
SqFt Source Estimated
Special Listing Condition Standard
Read Less
Want to know what your home might be worth? Contact us for a FREE valuation!

Our team is ready to help you sell your home for the highest possible price ASAP

Bought with Tami S Liebegott • Long & Foster Real Estate, Inc.
GET MORE INFORMATION





