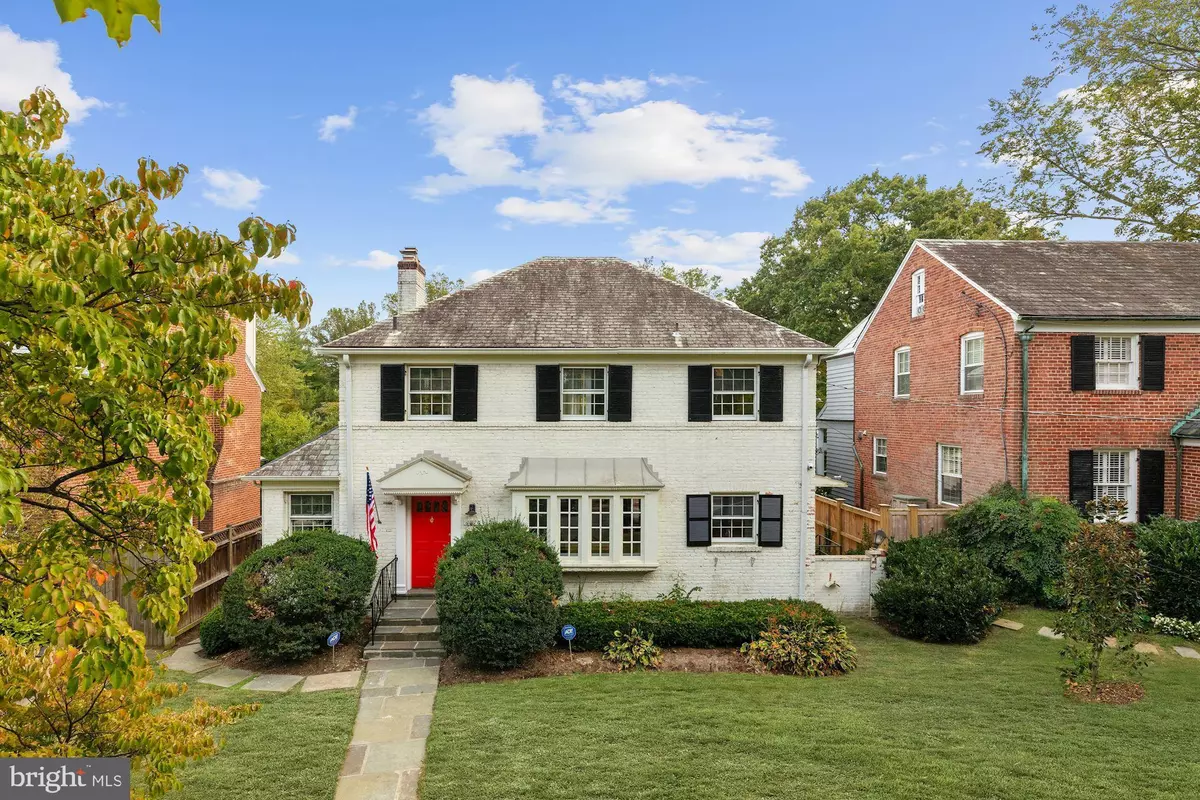$1,299,000
$1,350,000
3.8%For more information regarding the value of a property, please contact us for a free consultation.
4914 SEDGWICK ST NW Washington, DC 20016
4 Beds
4 Baths
2,890 SqFt
Key Details
Sold Price $1,299,000
Property Type Single Family Home
Sub Type Detached
Listing Status Sold
Purchase Type For Sale
Square Footage 2,890 sqft
Price per Sqft $449
Subdivision Spring Valley
MLS Listing ID DCDC446048
Sold Date 01/03/20
Style Colonial
Bedrooms 4
Full Baths 3
Half Baths 1
HOA Y/N N
Abv Grd Liv Area 2,200
Originating Board BRIGHT
Year Built 1938
Annual Tax Amount $9,256
Tax Year 2019
Lot Size 6,110 Sqft
Acres 0.14
Lot Dimensions 118ft x 52ft
Property Description
OPEN SUNDAY 1-3PM! Situated on quiet cul-de-sac in the charming Spring Valley neighborhood! 4BR/3.5BA w/detached carriage house w/full kit & full BA above garage. Traditional, timeless details throughout this home - classic moldings, HWF, formal LR & DR, eat-in kitchen w/ spacious dining area, & sun-drenched fam rm w/ access to wrap around rear porch. MBR fts walk-in closet/dressing rm & en-suite BA. BR2 has access to bonus rm on upper level & BR3 fts. a spacious roof deck terrace. LL holds BR4, w/ sitting rm, laundry, & ample storage. Incredible outdoor space including a sport court!
Location
State DC
County Washington
Zoning PER DC RECORDS
Direction North
Rooms
Other Rooms Living Room, Dining Room, Primary Bedroom, Sitting Room, Bedroom 2, Bedroom 3, Bedroom 4, Kitchen, Family Room, Laundry, Bonus Room
Basement Connecting Stairway, Fully Finished, Side Entrance, Windows
Interior
Interior Features 2nd Kitchen, Attic, Breakfast Area, Built-Ins, Crown Moldings, Dining Area, Floor Plan - Traditional, Kitchen - Eat-In, Kitchen - Gourmet, Kitchen - Island, Kitchen - Table Space, Primary Bath(s), Pantry, Recessed Lighting, Soaking Tub, Wainscotting, Walk-in Closet(s), Wood Floors
Hot Water Natural Gas
Heating Forced Air
Cooling Central A/C
Flooring Hardwood
Fireplaces Number 2
Fireplaces Type Mantel(s)
Equipment Built-In Microwave, Dishwasher, Disposal, Dryer, Oven/Range - Gas, Refrigerator, Washer
Fireplace Y
Appliance Built-In Microwave, Dishwasher, Disposal, Dryer, Oven/Range - Gas, Refrigerator, Washer
Heat Source Natural Gas
Laundry Basement, Has Laundry
Exterior
Exterior Feature Porch(es), Wrap Around, Terrace
Parking Features Garage - Rear Entry, Garage Door Opener
Garage Spaces 2.0
Water Access N
View Street, Trees/Woods
Accessibility None
Porch Porch(es), Wrap Around, Terrace
Total Parking Spaces 2
Garage Y
Building
Story 3+
Sewer Public Sewer
Water Public
Architectural Style Colonial
Level or Stories 3+
Additional Building Above Grade, Below Grade
Structure Type High
New Construction N
Schools
School District District Of Columbia Public Schools
Others
Pets Allowed Y
Senior Community No
Tax ID 1477//0035
Ownership Fee Simple
SqFt Source Estimated
Security Features Main Entrance Lock
Acceptable Financing Cash, Conventional
Horse Property N
Listing Terms Cash, Conventional
Financing Cash,Conventional
Special Listing Condition Standard
Pets Allowed Cats OK, Dogs OK
Read Less
Want to know what your home might be worth? Contact us for a FREE valuation!

Our team is ready to help you sell your home for the highest possible price ASAP

Bought with Christopher R Sanders • Compass
GET MORE INFORMATION





