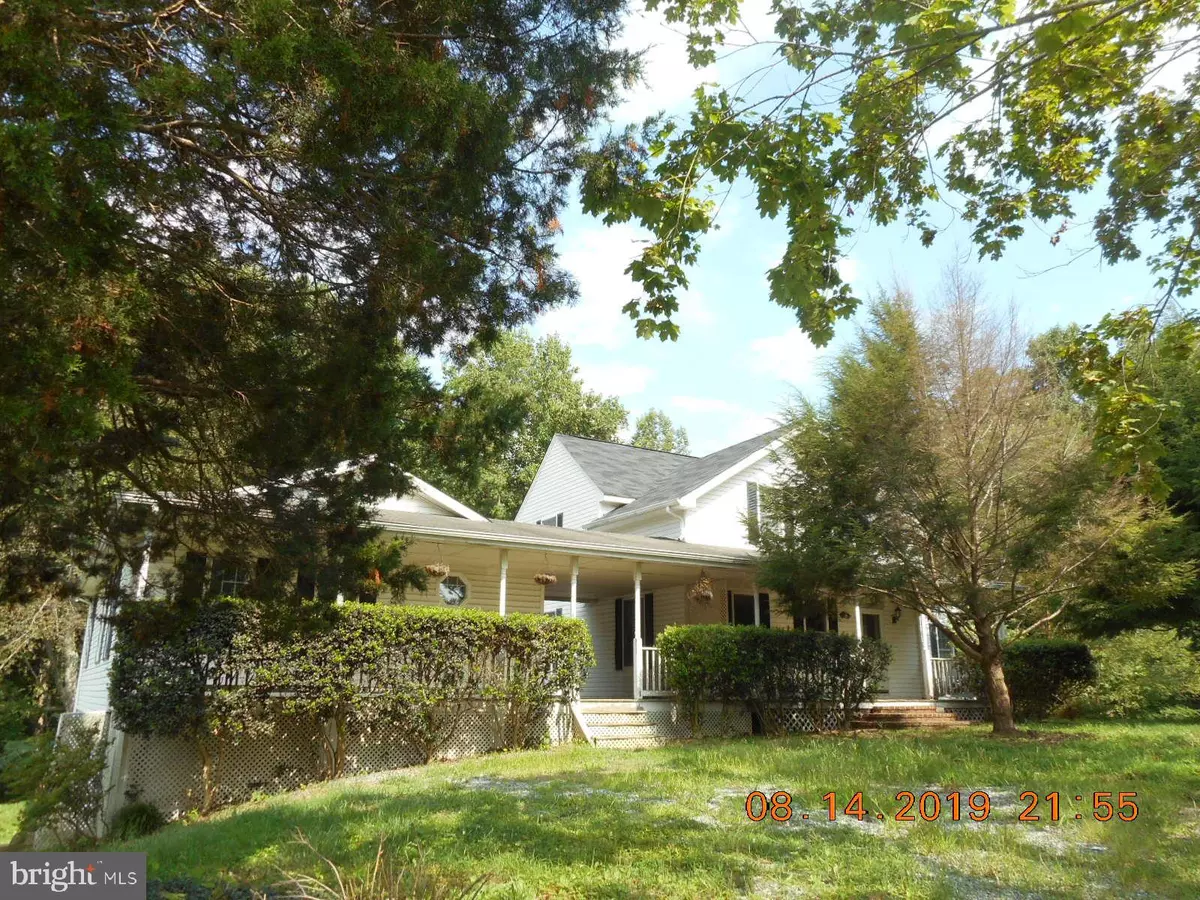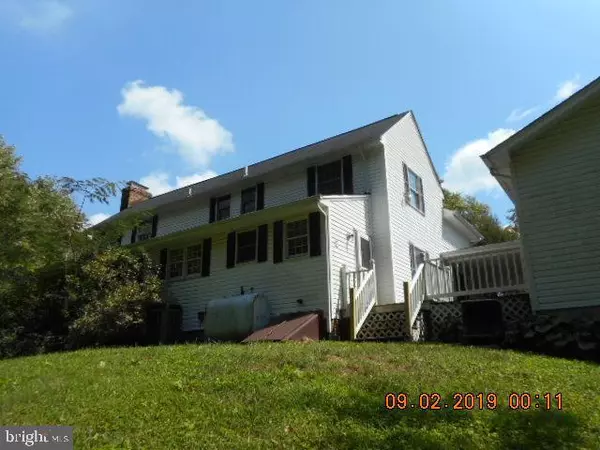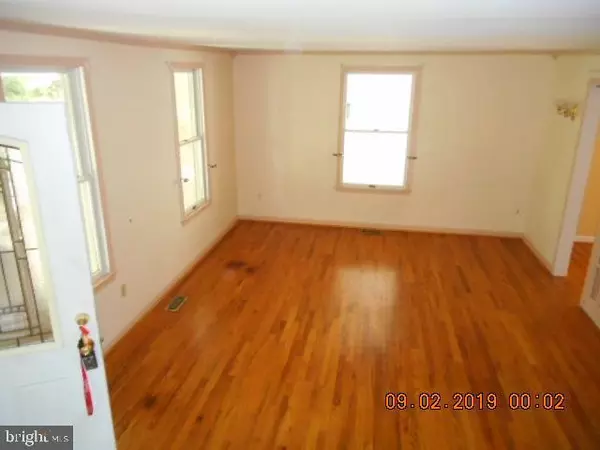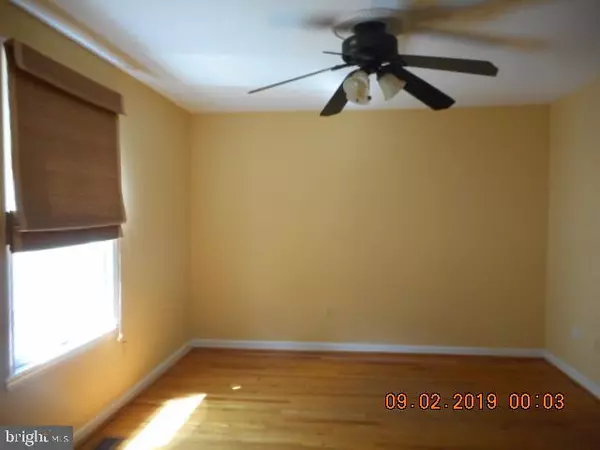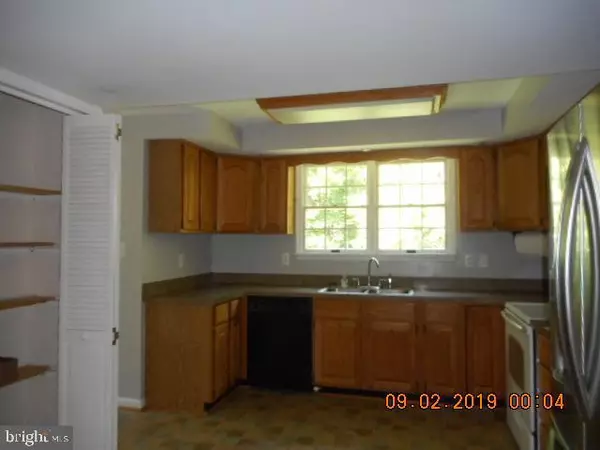$277,000
$334,900
17.3%For more information regarding the value of a property, please contact us for a free consultation.
1520 OLD PLUM POINT RD Huntingtown, MD 20639
4 Beds
3 Baths
2,288 SqFt
Key Details
Sold Price $277,000
Property Type Single Family Home
Sub Type Detached
Listing Status Sold
Purchase Type For Sale
Square Footage 2,288 sqft
Price per Sqft $121
Subdivision None Available
MLS Listing ID MDCA172314
Sold Date 01/14/20
Style Colonial
Bedrooms 4
Full Baths 2
Half Baths 1
HOA Y/N N
Abv Grd Liv Area 2,288
Originating Board BRIGHT
Year Built 1991
Annual Tax Amount $4,481
Tax Year 2018
Lot Size 2.280 Acres
Acres 2.28
Property Description
Offers will not be considered until seven(7) calendar days after initial listing period begins. Only offers from buyers utilizing federal funds under the Neighborhood Stabilization Program (NSP) municipalities, non-profit organizations and oener-occupants will be considered during the eight(8) through the fifteenth (15) calendar days after the inital listing date. Seller will consider all offers from all buyers beginning on the sixteenth(16) calendar day following the initial listing date. Seller will consider all offers beginning the ninth(9th) calendar day following the date of the Listing modification. In-law/accessory apt. is located beside main house attached by front porch! See attachment for PAS requirements and WFHM offer submittal information in MLS document. Please submit all offers to the listing broker/agent.
Location
State MD
County Calvert
Zoning RUR
Rooms
Other Rooms Living Room, Dining Room, Bedroom 2, Bedroom 3, Bedroom 4, Kitchen, Family Room, Basement, Bedroom 1, Laundry, Bathroom 1, Screened Porch
Basement Other
Interior
Interior Features 2nd Kitchen, Ceiling Fan(s), Family Room Off Kitchen, Primary Bath(s), Tub Shower, Wood Floors
Heating Heat Pump(s)
Cooling Central A/C
Flooring Carpet, Hardwood
Fireplaces Number 2
Fireplaces Type Brick
Equipment Built-In Microwave, Refrigerator, Dishwasher, Water Heater, Washer/Dryer Hookups Only, Stove
Fireplace Y
Appliance Built-In Microwave, Refrigerator, Dishwasher, Water Heater, Washer/Dryer Hookups Only, Stove
Heat Source Electric
Laundry Has Laundry, Main Floor
Exterior
Parking Features Garage - Side Entry, Built In
Garage Spaces 2.0
Water Access N
View Trees/Woods, Street
Accessibility Level Entry - Main
Attached Garage 2
Total Parking Spaces 2
Garage Y
Building
Lot Description Backs to Trees, Irregular, Partly Wooded
Story 2
Foundation Active Radon Mitigation
Sewer Community Septic Tank, Private Septic Tank
Water Well
Architectural Style Colonial
Level or Stories 2
Additional Building Above Grade, Below Grade
New Construction N
Schools
Elementary Schools Plum Point
Middle Schools Plum Point
High Schools Huntingtown
School District Calvert County Public Schools
Others
Senior Community No
Tax ID 0502067595
Ownership Fee Simple
SqFt Source Estimated
Special Listing Condition REO (Real Estate Owned)
Read Less
Want to know what your home might be worth? Contact us for a FREE valuation!

Our team is ready to help you sell your home for the highest possible price ASAP

Bought with Carolyn I Roberson • RE/MAX 100
GET MORE INFORMATION

